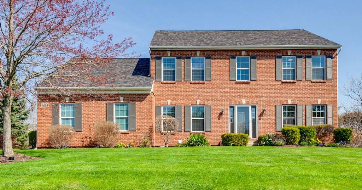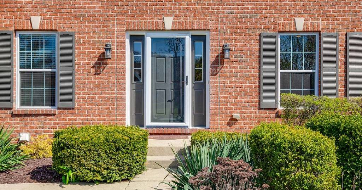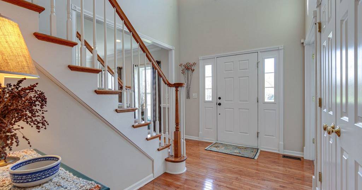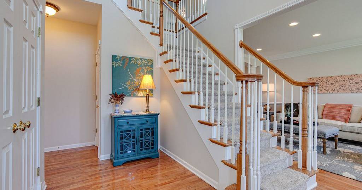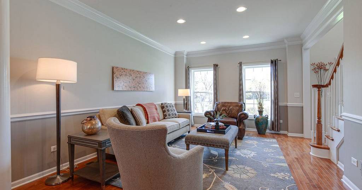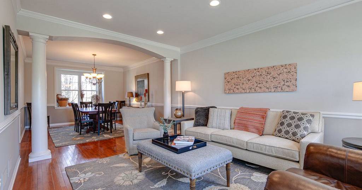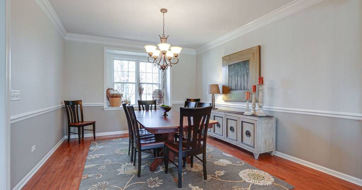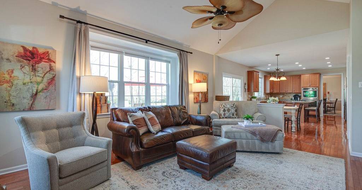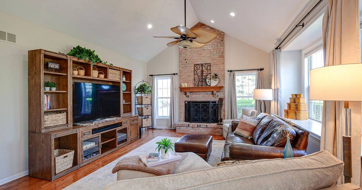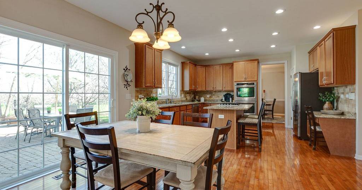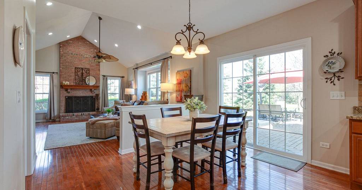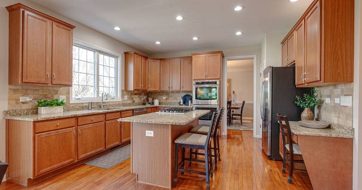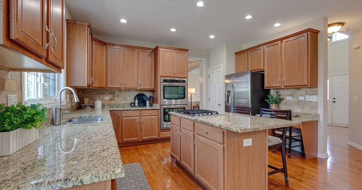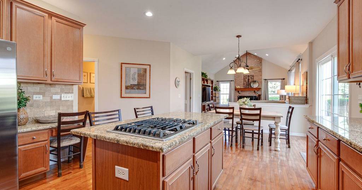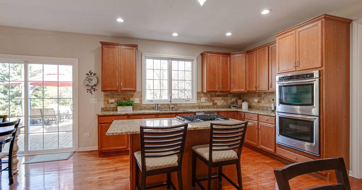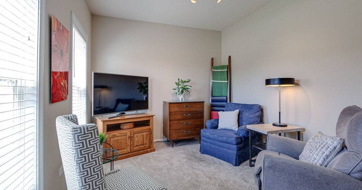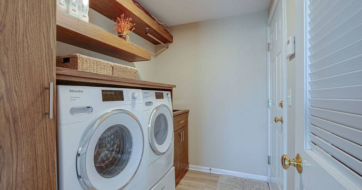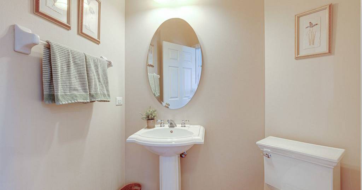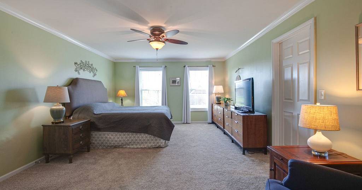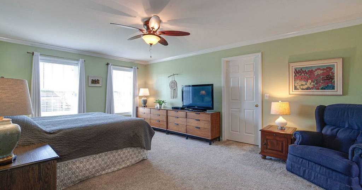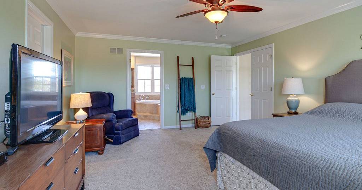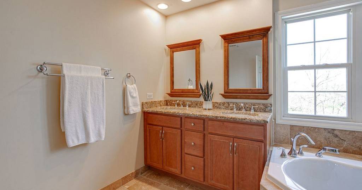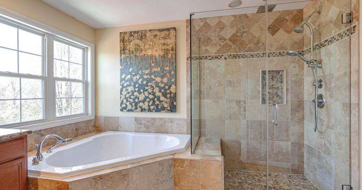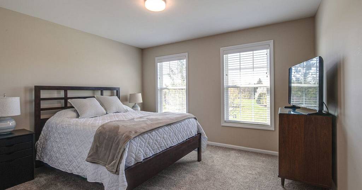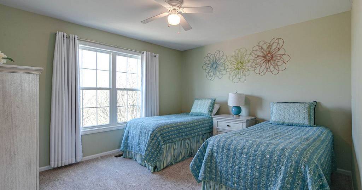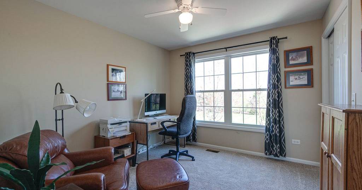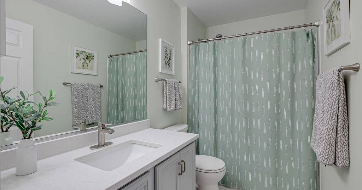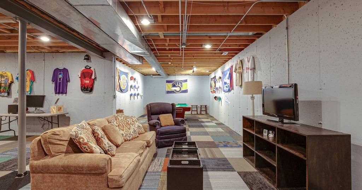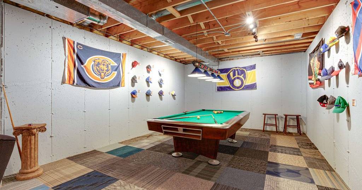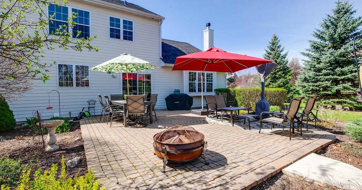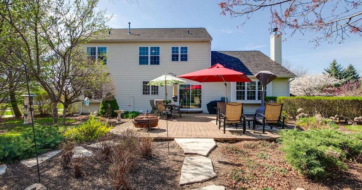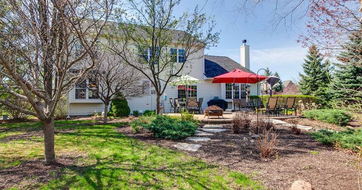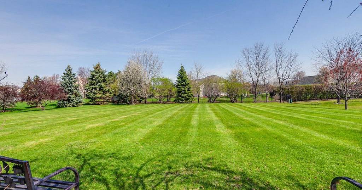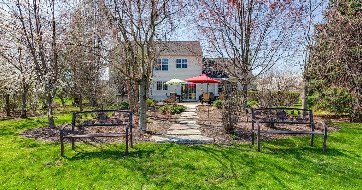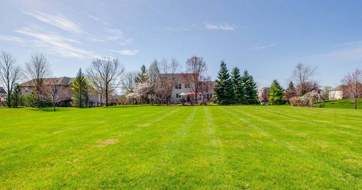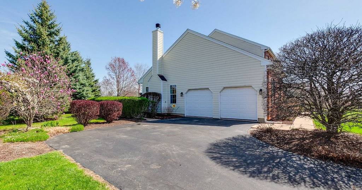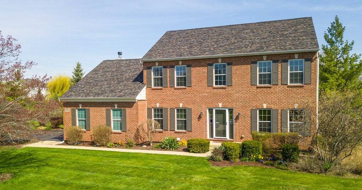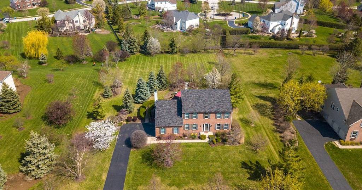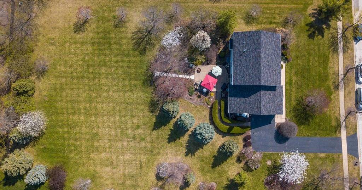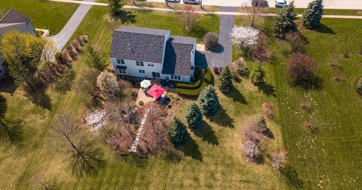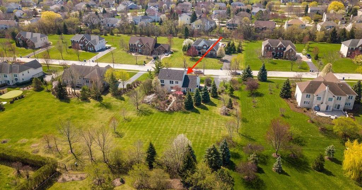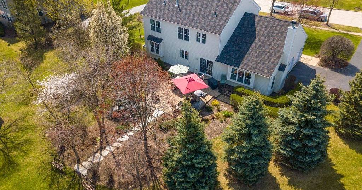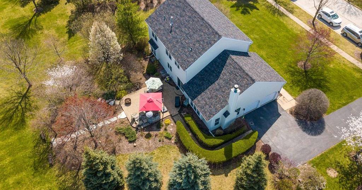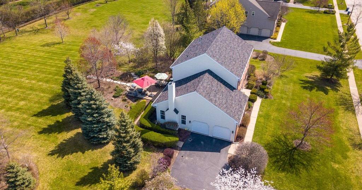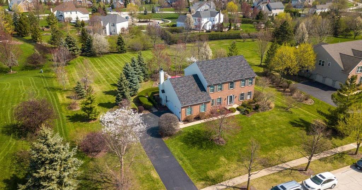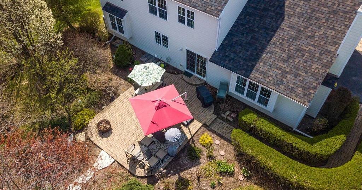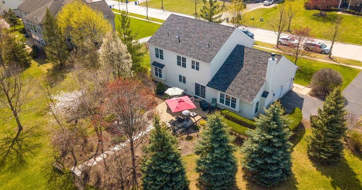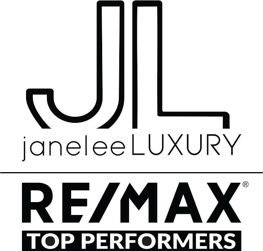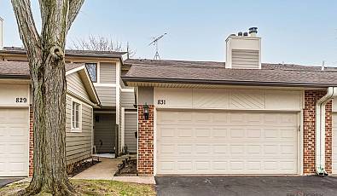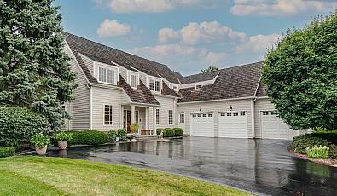5494 Notting Hill Road
5494 Notting Hill Road | Gurnee, IL 60031, USA |
$599,900
| MLS ID: 12347997
 4 Beds
4 Beds 2 Baths
2 Baths 1 Half Ba
1 Half Ba 2,793 Sq. Ft.
2,793 Sq. Ft.
Stunning 4-bedroom, 2.1-bath home nestled in the sought-after Estates at Churchill Hunt! This meticulously maintained property is move-in ready and situated on a nearly 1-acre lot. Step into a grand two-story foyer with gleaming hardwood floors and a beautiful bridal staircase, flanked by a private office with white French doors and a sophisticated living room. Architectural details, custom millwork, and elegant columns flow seamlessly into the formal dining room-perfect for entertaining. The chef's kitchen features a generous island with breakfast bar, granite countertops, custom stone backsplash, stainless steel appliances including a double oven, a pantry, and abundant cabinetry. Enjoy meals in the bright eating area with access to a gorgeous brick paver patio, ideal for outdoor relaxation and entertaining. The spacious family room impresses with a floor-to-ceiling brick fireplace, dramatic vaulted ceilings, and large windows that fill the room with natural light. A convenient laundry room and half bath complete the main floor. Upstairs, unwind in the luxurious primary suite featuring a large walk-in closet and spa-inspired ensuite with dual vanities, soaking tub, and separate shower. Three additional bedrooms and a full hall bath offer space and comfort for everyone. The full size basement offers endless possibilities for recreation, home gym, or extra storage. Fantastic location with easy access to the interstate, shopping, dining, and more. This home truly has it all-schedule your showing today!
IL_MRED
Represented By: The Jane Lee Team
-
Jane Lee
License #: 471004433
847-295-0800
Email
- Main Office
-
124 N. Waukegan Rd
Lake Bluff, IL 60044
USA
 4 Beds
4 Beds 2 Baths
2 Baths 1 Half Ba
1 Half Ba 2,793 Sq. Ft.
2,793 Sq. Ft.