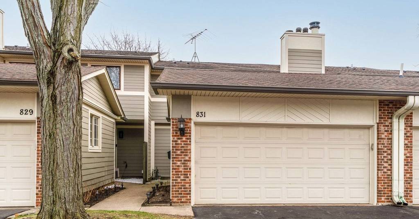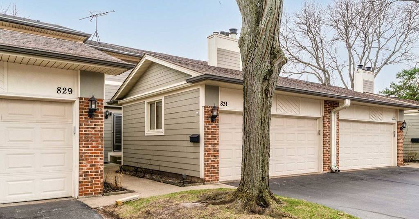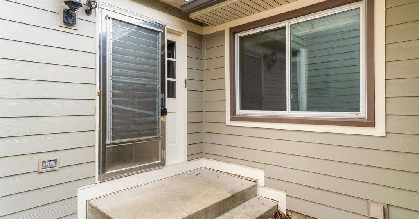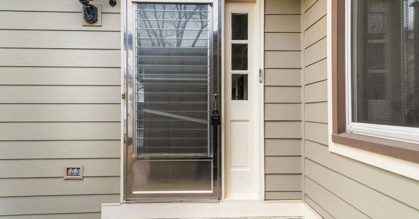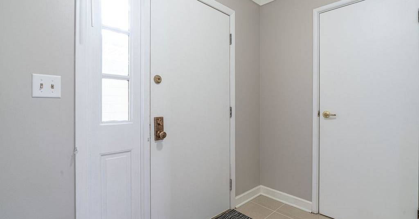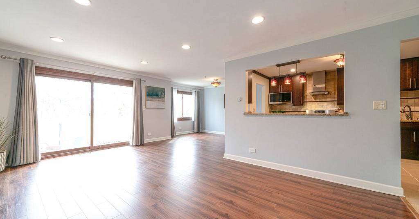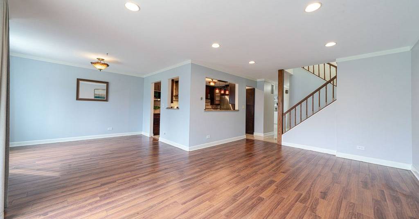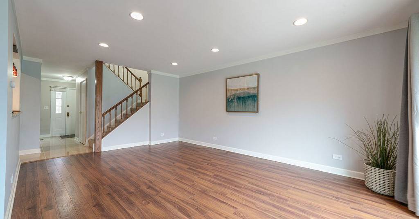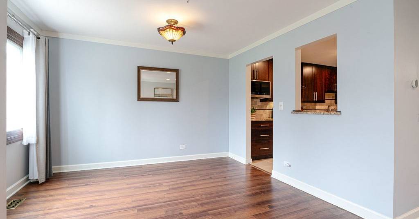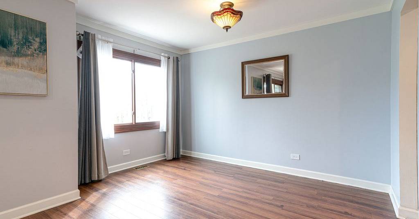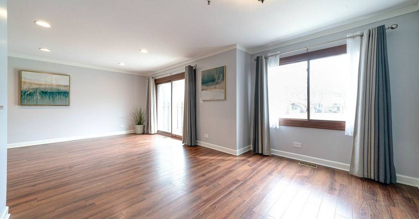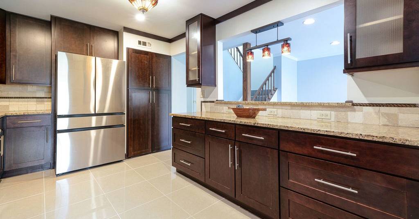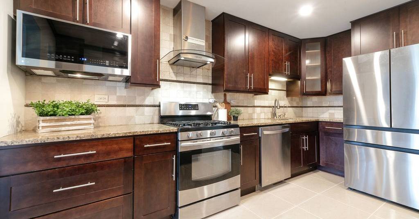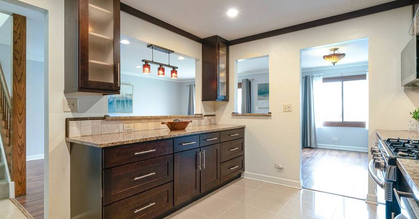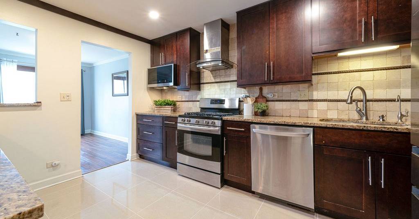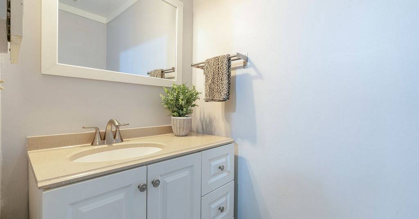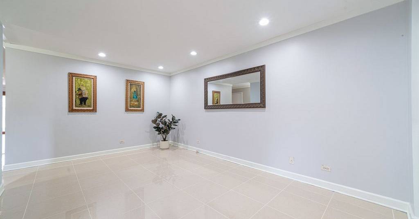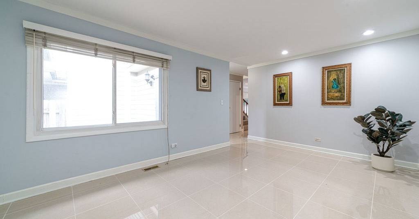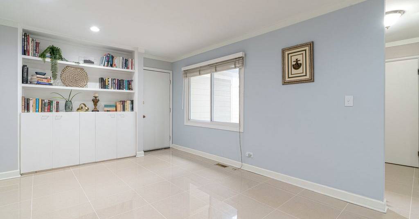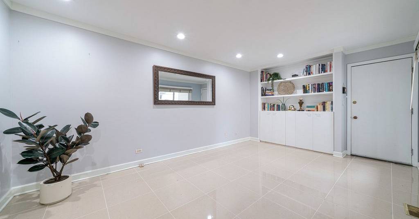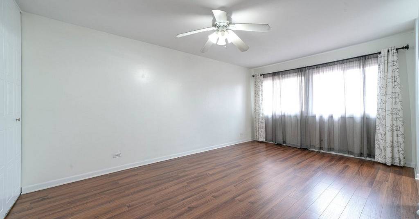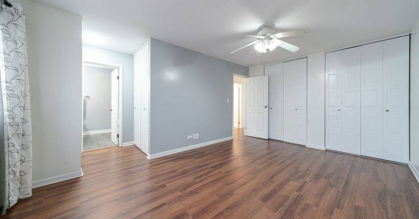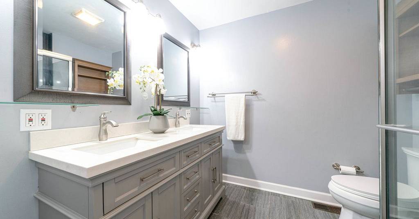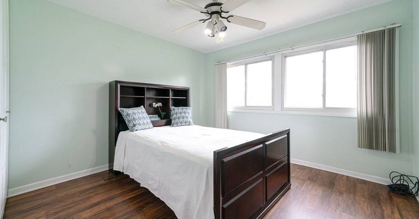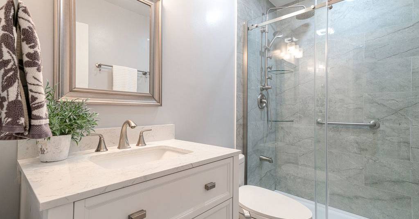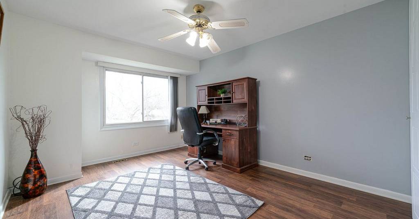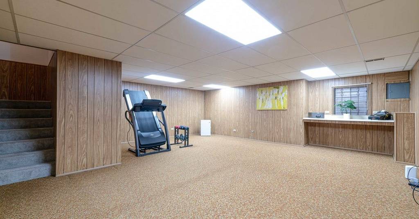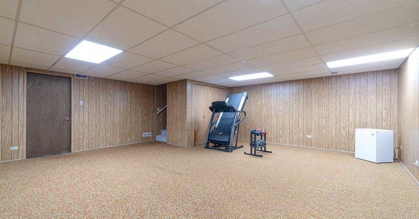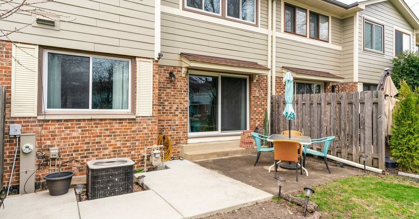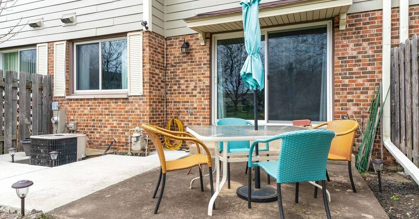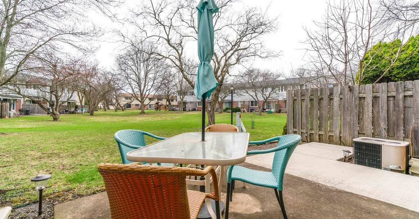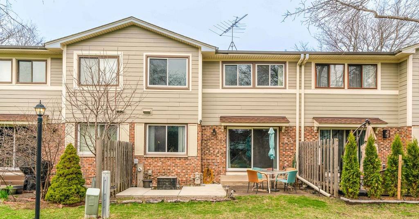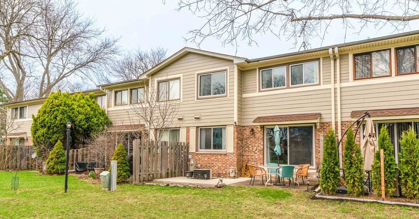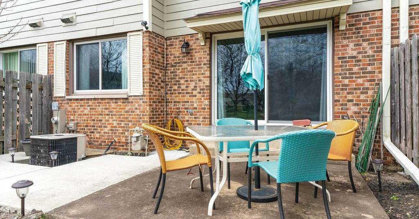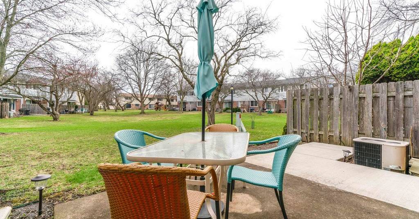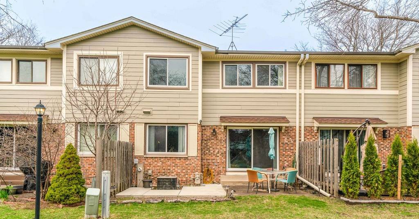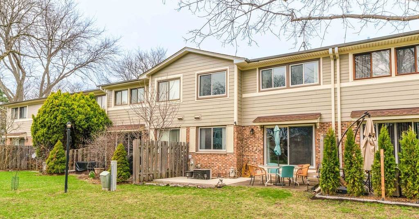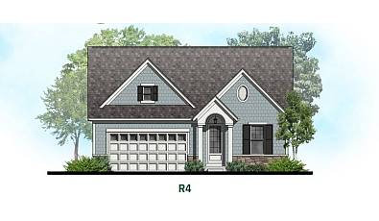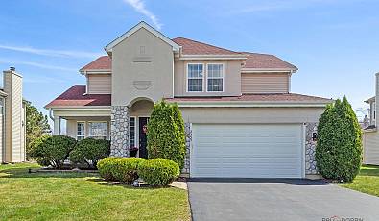831 Swallow Street
831 Swallow Street | Deerfield, IL 60015, USA |
$449,900
| MLS ID: 12325481
 3 Beds
3 Beds 2 Baths
2 Baths 1 Half Ba
1 Half Ba 1,800 Sq. Ft.
1,800 Sq. Ft.
Welcome to this charming and well-maintained 3-bedroom, 2.1-bathroom townhouse, nestled in the highly sought-after Stevenson school district. As you step inside, you are greeted by a bright and airy living room that serves as a warm welcome. This inviting space provides easy access to the attached garage, making daily routines effortless. The open layout seamlessly flows into the heart of the home-the spacious kitchen. Boasting an abundance of cabinetry, sleek stainless-steel appliances, and generous counter space, this kitchen is designed for both functionality and style. Whether preparing meals or entertaining guests, you'll appreciate the thoughtful design and ample storage. Adjacent to the kitchen, the dedicated dining area offers the perfect setting for family meals or intimate gatherings. Just beyond, the cozy yet spacious family room provides a relaxing retreat with direct access to the backyard patio. Large windows invite natural light, creating a warm and inviting atmosphere. Step outside to the private patio-an excellent space for outdoor dining, entertaining, or simply unwinding in a tranquil setting. A convenient half bath completes the main level. Upstairs, the primary suite is a true sanctuary. This spacious bedroom features two large closets, providing plenty of storage, and an ensuite bathroom designed for comfort and luxury. The ensuite is equipped with a double vanity and a walk-in shower, offering both style and convenience. Two additional roomy bedrooms, each with ample closet space, share a well-appointed full bath, completing the second level. The lower level of this home provides even more living space, featuring a versatile recreational area that can be transformed into a home theater, gym, playroom, or additional lounge area. The lower level also includes a dedicated laundry area for added convenience, as well as a spacious storage room to help keep your home organized. Outside, the backyard offers a charming patio, perfect for summer barbecues, morning coffee, or simply enjoying the fresh air. The home's location is another standout feature just minutes away from parks, shopping centers, and a variety of dining options, ensuring that everything you need is within easy reach. HOA covers roofing, siding, lawn maintenance and snow removal. Don't miss out on this incredible opportunity!
IL_MRED
Represented By: The Jane Lee Team
-
Jane Lee
License #: 471004433
847-295-0800
Email
- Main Office
-
124 N. Waukegan Rd
Lake Bluff, IL 60044
USA
 3 Beds
3 Beds 2 Baths
2 Baths 1 Half Ba
1 Half Ba 1,800 Sq. Ft.
1,800 Sq. Ft.