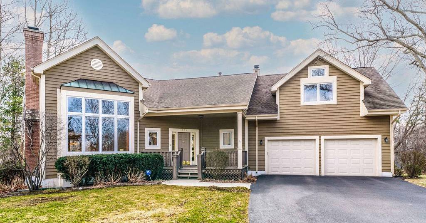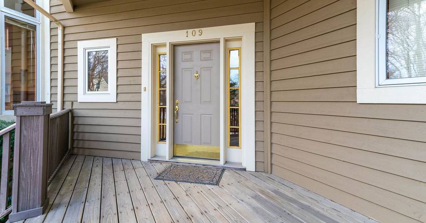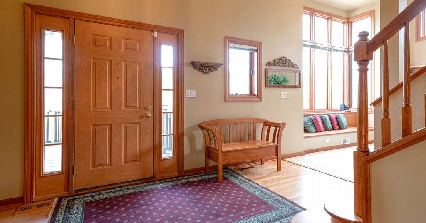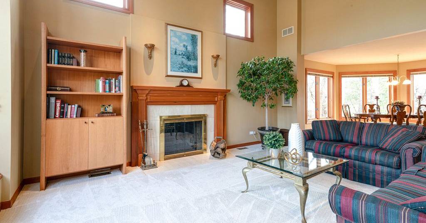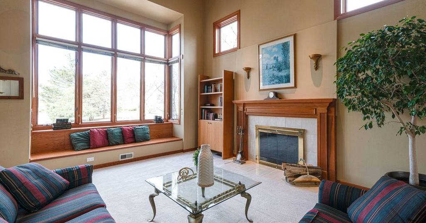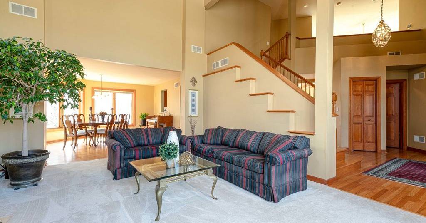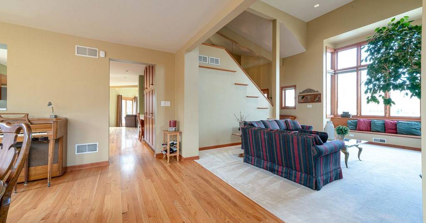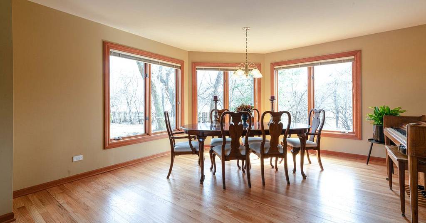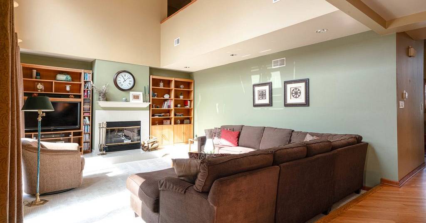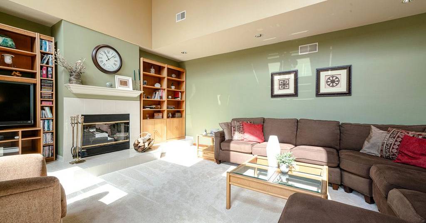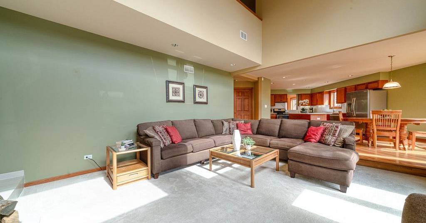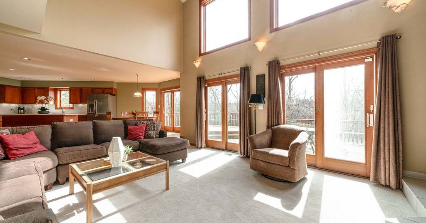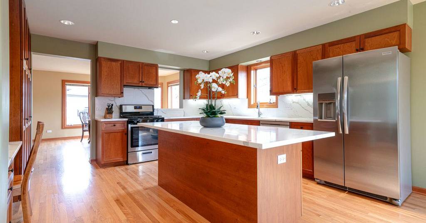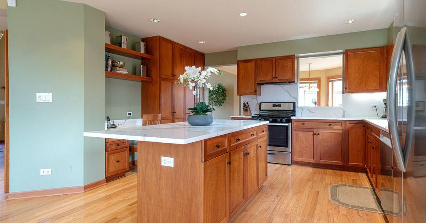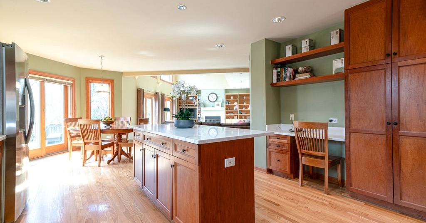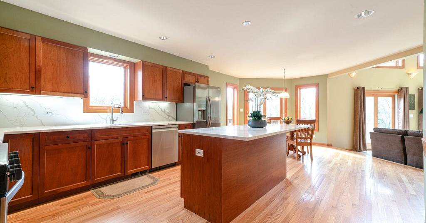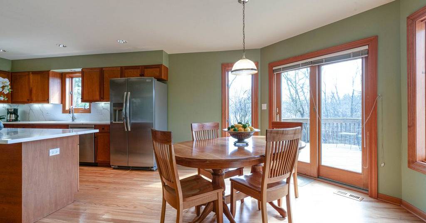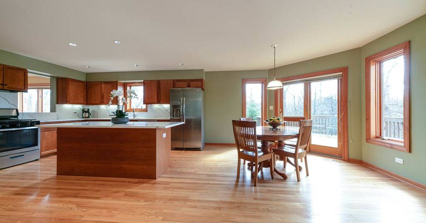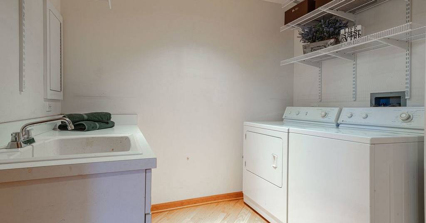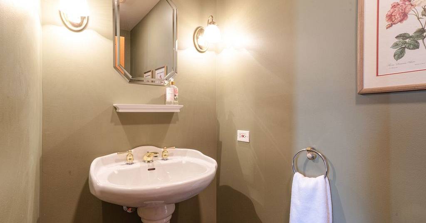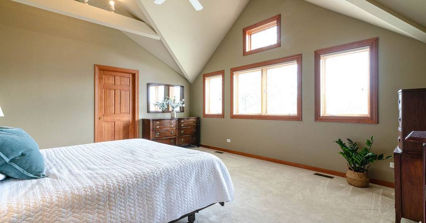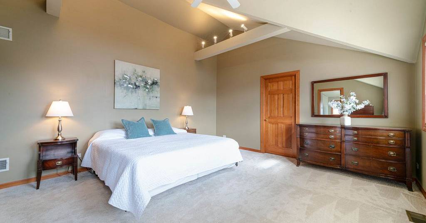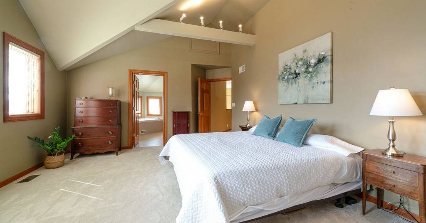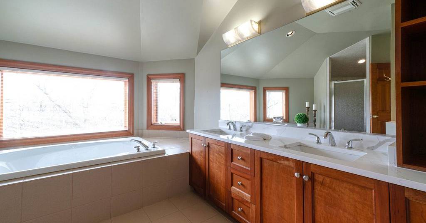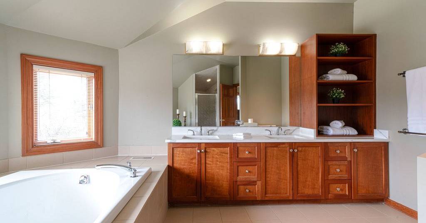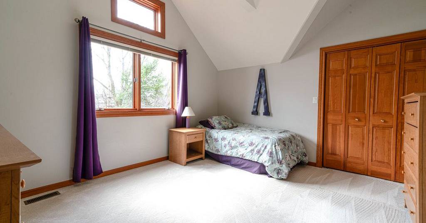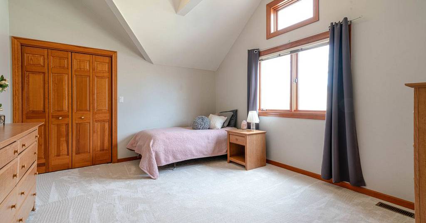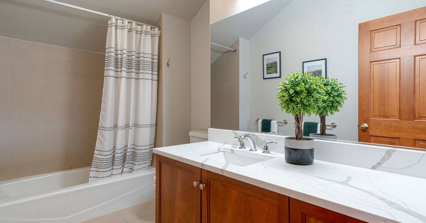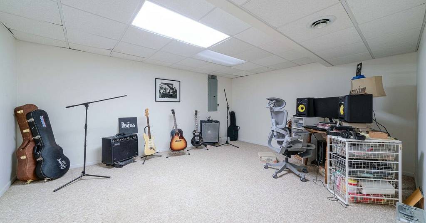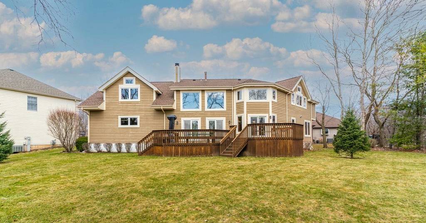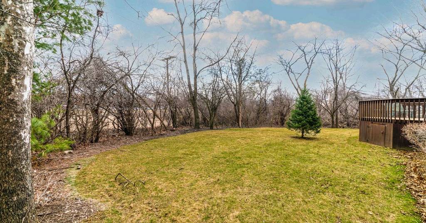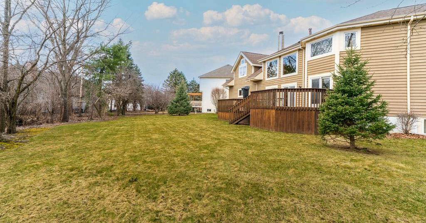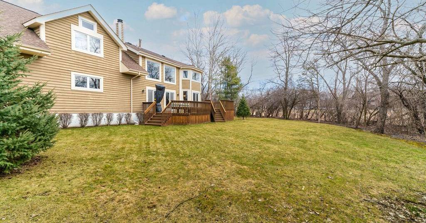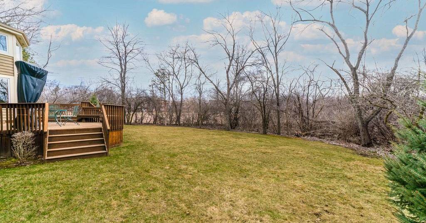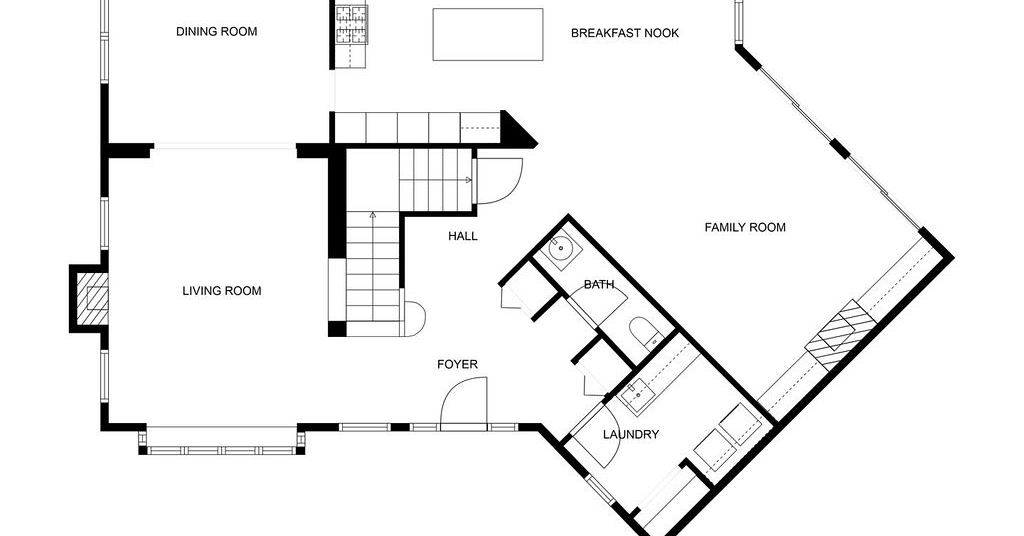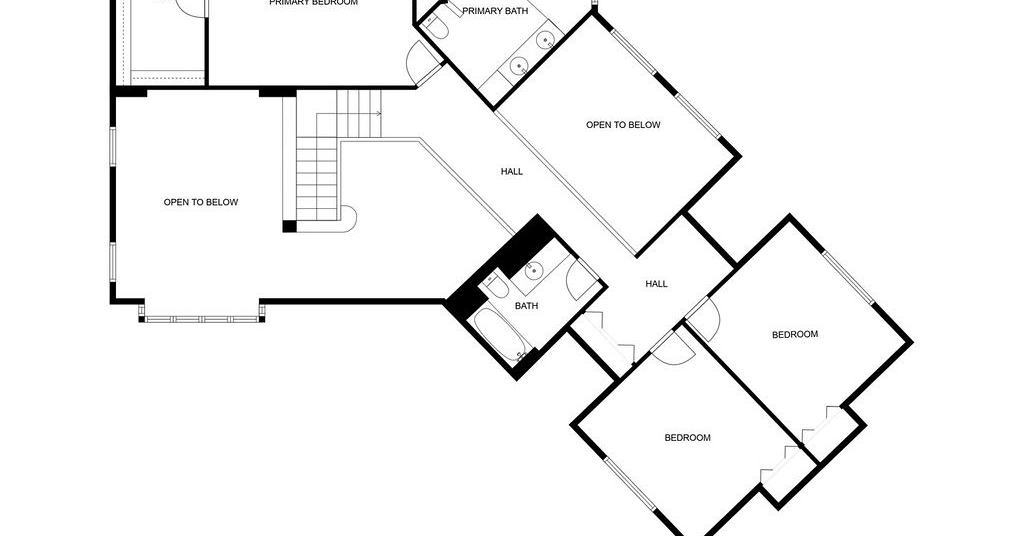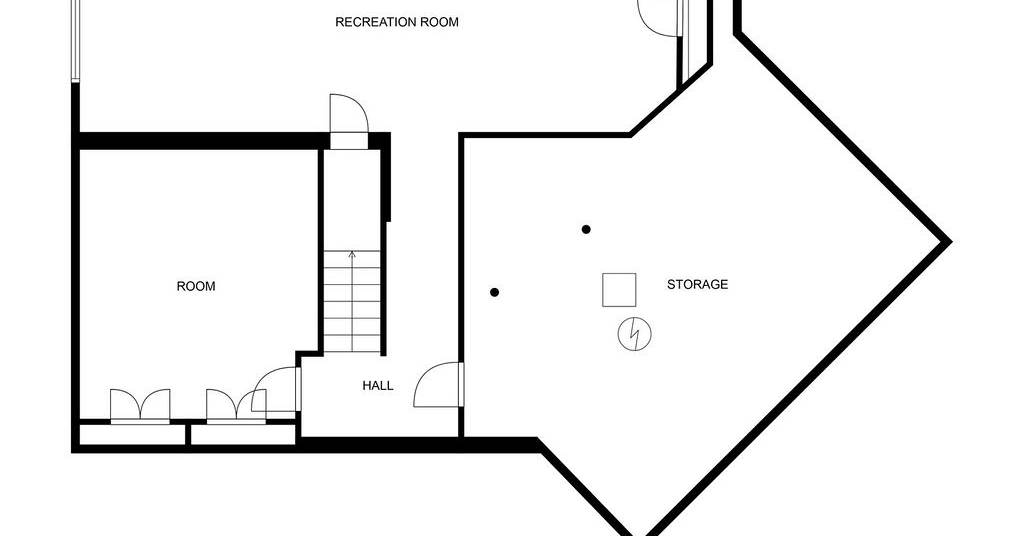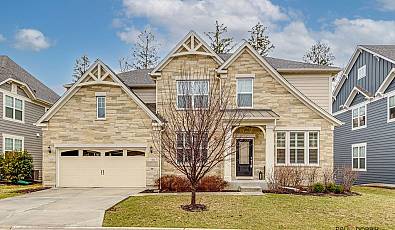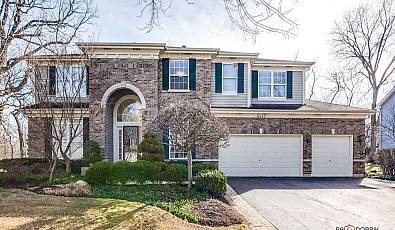109 Thorne Grove Drive
109 Thorne Grove Drive | Vernon Hills, IL 60061, USA |
$750,000
| MLS ID: 12326650
 3 Beds
3 Beds 2 Baths
2 Baths 1 Half Ba
1 Half Ba 3,057 Sq. Ft.
3,057 Sq. Ft.
NEW ROOF COMING SOON!!! Welcome to this gorgeous, custom 3-bedroom, 2.1-bathroom home, perfectly located in Adlai E. Stevenson High School District No. 125, named the #1 Best School District in America for 2025, for families seeking an exceptional education. The property offers fantastic curb appeal, with charming front porch, and is nestled in peaceful cul-de-sac, ensuring privacy and serenity. Upon entering, you are greeted by a welcoming two-story foyer that leads to the grand living room, featuring large windows with built-in window seat, cozy fireplace, and dramatic two-story ceilings, creating a space full of light and warmth. The spacious dining room with a large bay window is perfect for any gathering, making every meal a special occasion. Gourmet kitchen is a true chef's paradise, boasting a vast island with breakfast bar, stunning BRAND-NEW countertops and backsplash, and stainless steel appliances, including a Bosch dishwasher and BRAND-NEW REFRIGERATOR, and an abundance of cabinetry, offering plenty of storage space for all your culinary needs. Eating area opens to a large deck, making it the perfect spot for outdoor entertainment. Spend quality time in the inviting family room, featuring a second fireplace and soaring ceilings, adding to the open and airy feel of the home. Main level also features a laundry room and convenient half bath. Upstairs, the master bedroom is a peaceful retreat, with a vaulted ceiling, a generous walk-in closet, and a luxurious ensuite with a double sink vanity, whirlpool tub, and separate shower. Two additional bedrooms, both with high vaulted ceilings, and a full bath complete the second level. The finished English basement offers endless possibilities, with a large recreational room, bonus room, and plenty of storage space to meet all your needs. Large closets throughout home! Extra garage space! Located near Grosse Point Park and a scenic walking trail, this home is perfect for nature lovers. Don't miss out on this wonderful opportunity-come see this stunning home today!
IL_MRED
Represented By: The Jane Lee Team
-
Jane Lee
License #: 471004433
847-295-0800
Email
- Main Office
-
124 N. Waukegan Rd
Lake Bluff, IL 60044
USA
 3 Beds
3 Beds 2 Baths
2 Baths 1 Half Ba
1 Half Ba 3,057 Sq. Ft.
3,057 Sq. Ft.