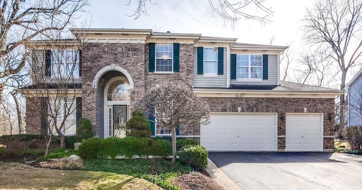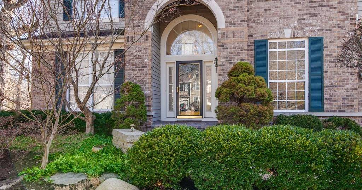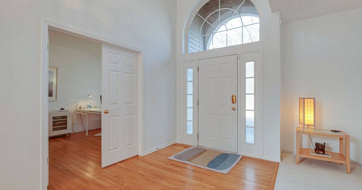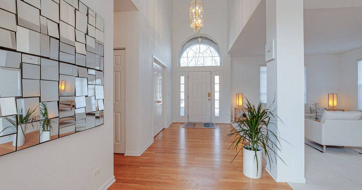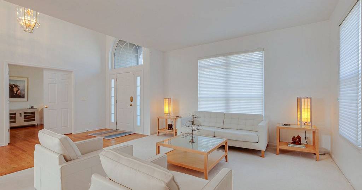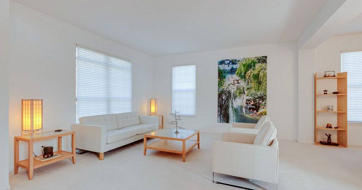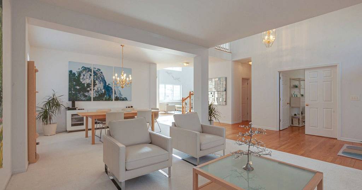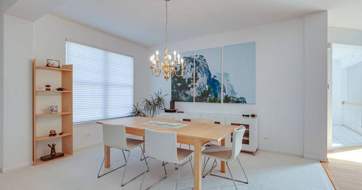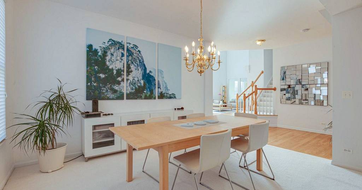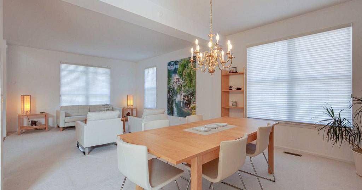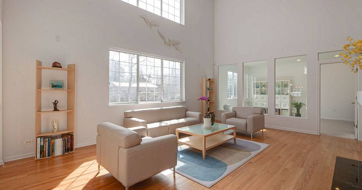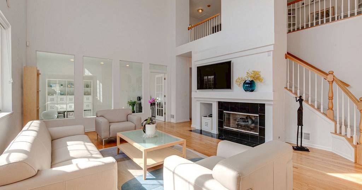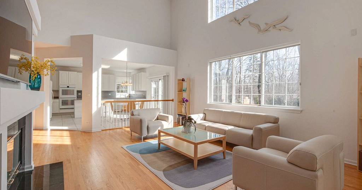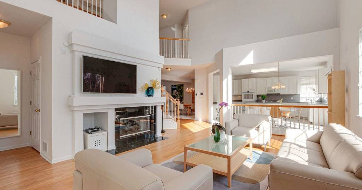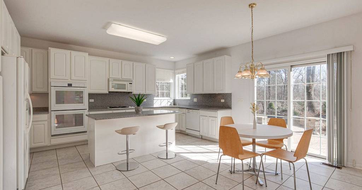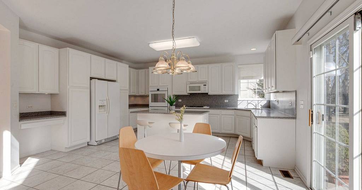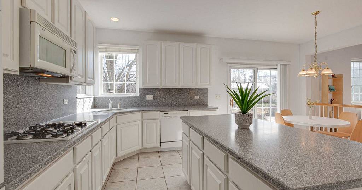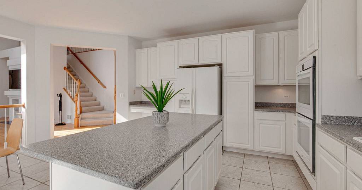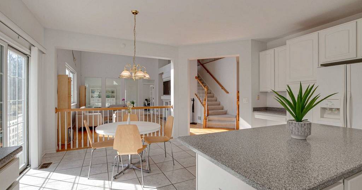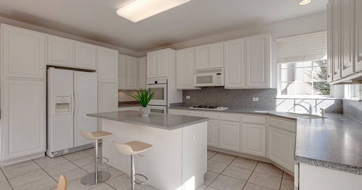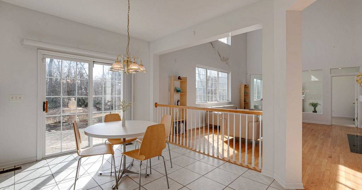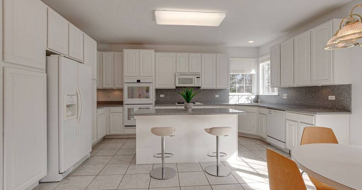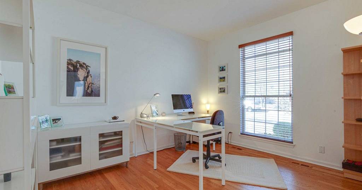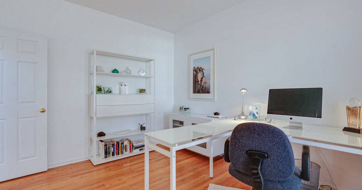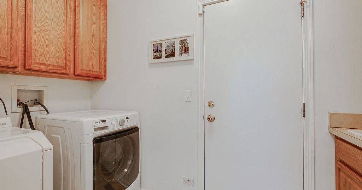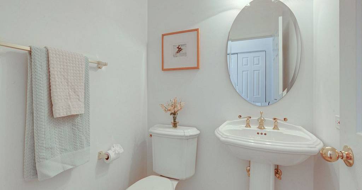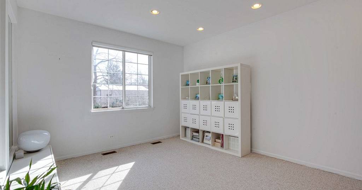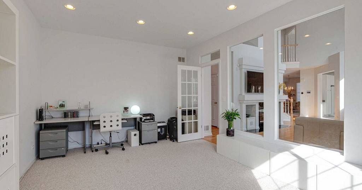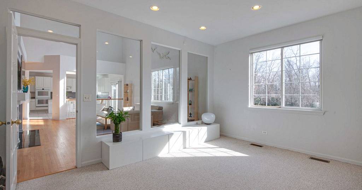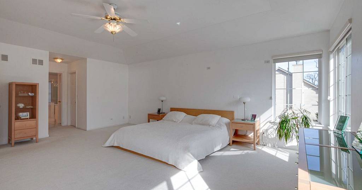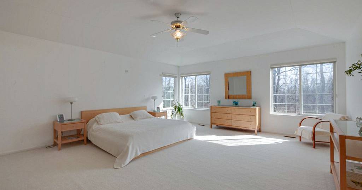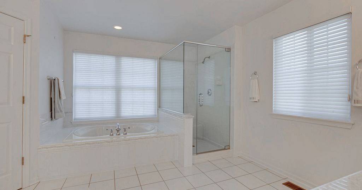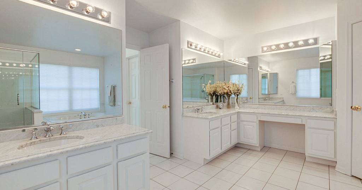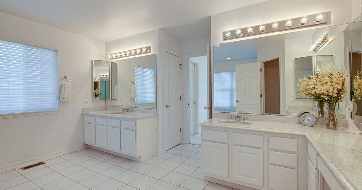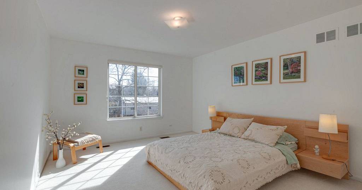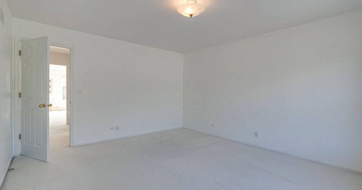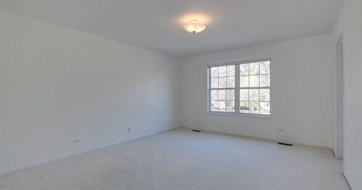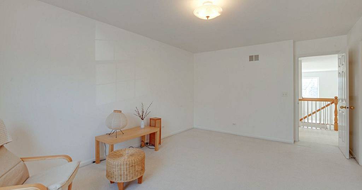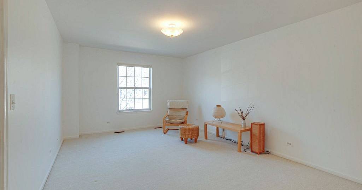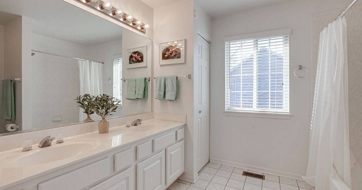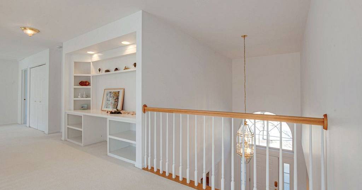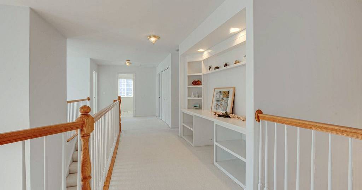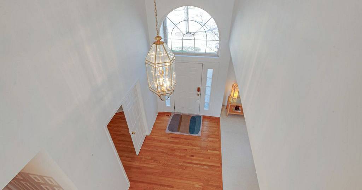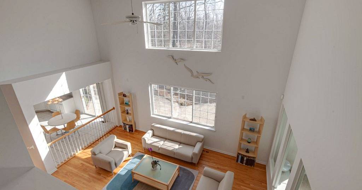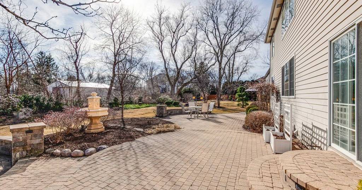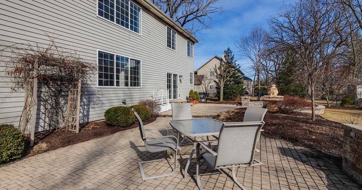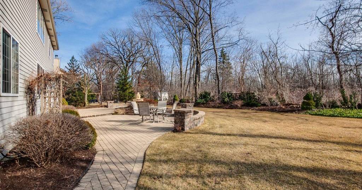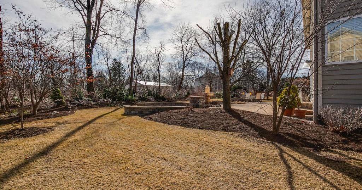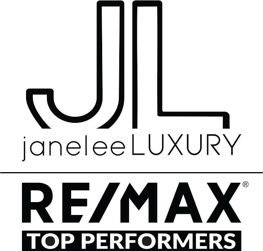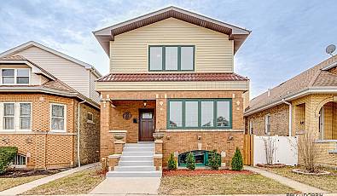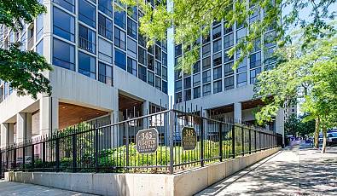6447 LOCKWOOD Lane
6447 LOCKWOOD Lane | Gurnee, IL 60031, USA |
$650,000
| MLS ID: 12309123
 4 Beds
4 Beds 2 Baths
2 Baths 1 Half Ba
1 Half Ba 4,055 Sq. Ft.
4,055 Sq. Ft.
Spectacular 4-Bedroom, 2.1-Bath home with STUNNING landscaping! Fall in love with this bright and airy home, featuring soaring ceilings and large windows that invite an abundance of natural light. Situated on a peaceful dead-end street, enjoy serene wooded views right in your own backyard. Grand two-story foyer greets you as you enter this exquisite home. Charming living room opens seamlessly to the elegant dining room, making it ideal for entertaining guests. Gourmet kitchen is a chef's dream, offering a spacious island with a breakfast bar, double oven, and an abundance of white cabinetry. Cozy eating area provides easy access to your expansive brick paver patio, complete with a built-in fire pit for outdoor enjoyment. The heart of the home is the two-story family room, highlighted by a striking fireplace. A bonus den or potential playroom with a wall of windows offers versatility for your lifestyle. The main level is completed with a convenient office, laundry room, and a half bath. Upstairs, the master suite is a true retreat, featuring a double-door entry, tray ceiling, and two walk-in closets. The spa-like ensuite boasts a dual-sink vanity, whirlpool tub, and separate shower. Three additional spacious bedrooms and a full bath finish the second level. Unfinished basement offers endless possibilities for customization. With close proximity to shopping, dining, and easy highway access, this home offers the perfect blend of convenience and tranquility. Don't miss your chance to see this dream home today!
IL_MRED
Represented By: The Jane Lee Team
-
Jane Lee
License #: 471004433
847-295-0800
Email
- Main Office
-
124 N. Waukegan Rd
Lake Bluff, IL 60044
USA
 4 Beds
4 Beds 2 Baths
2 Baths 1 Half Ba
1 Half Ba 4,055 Sq. Ft.
4,055 Sq. Ft.