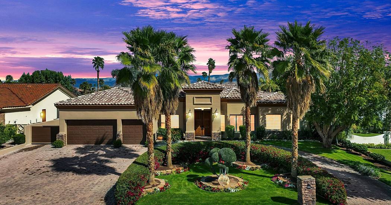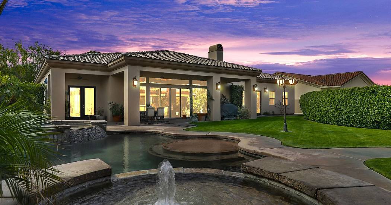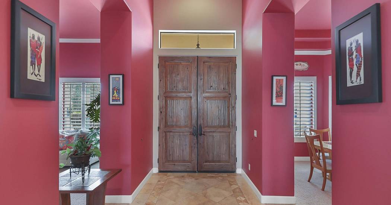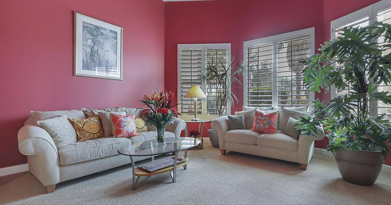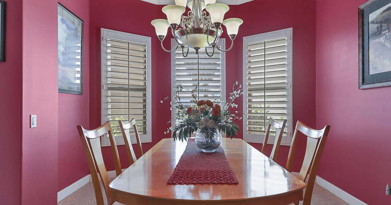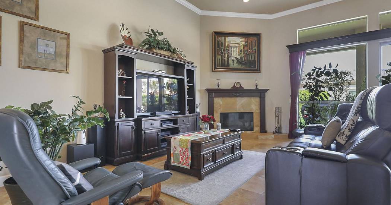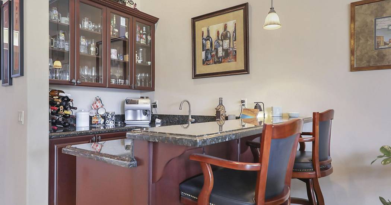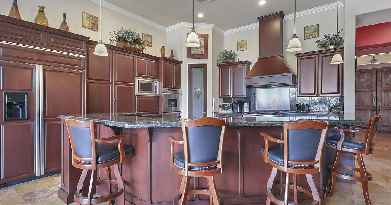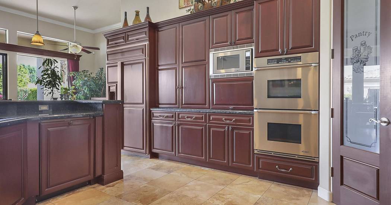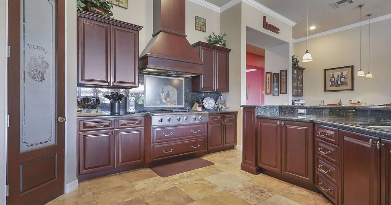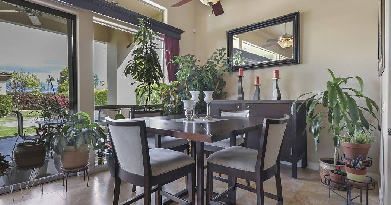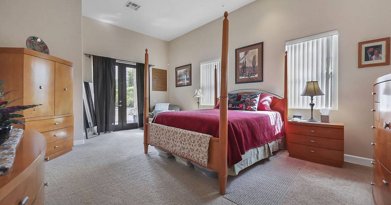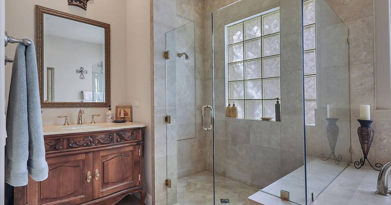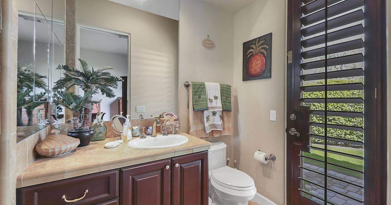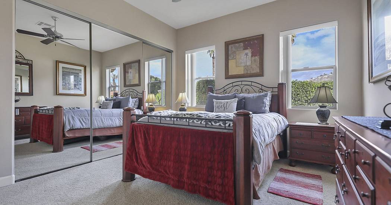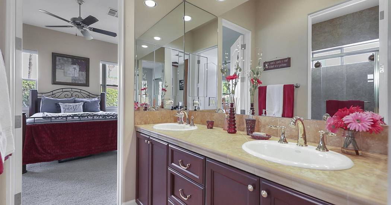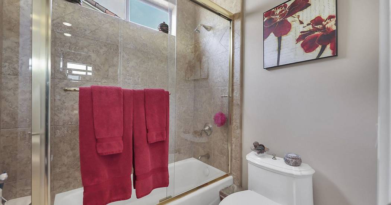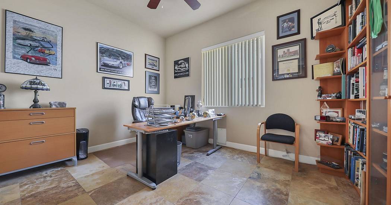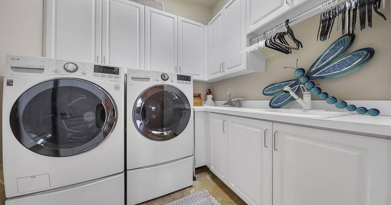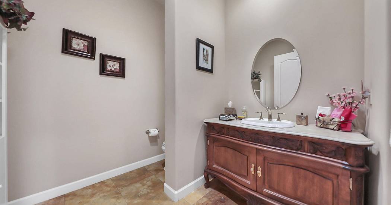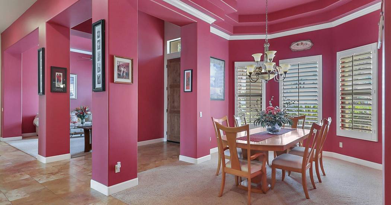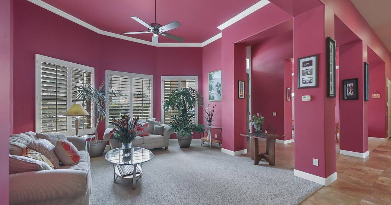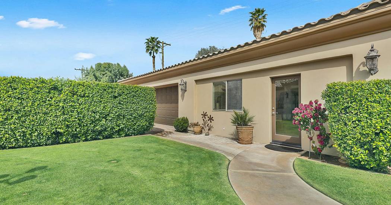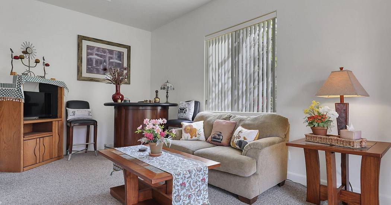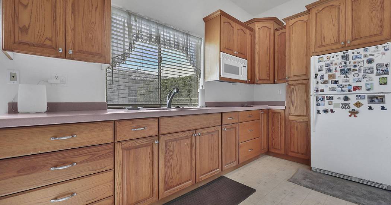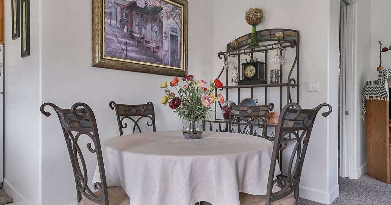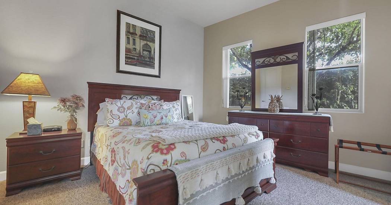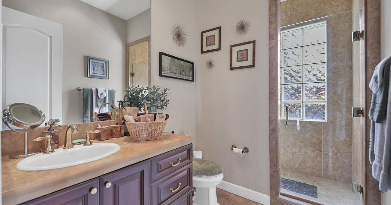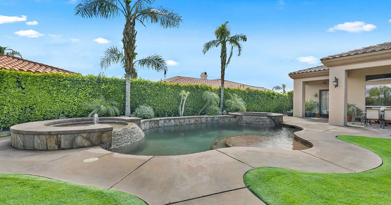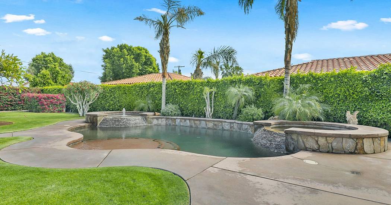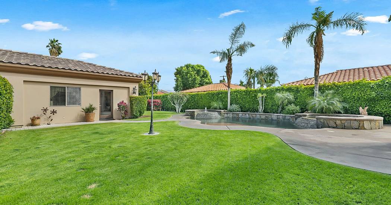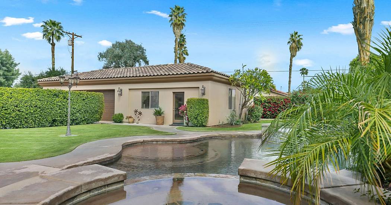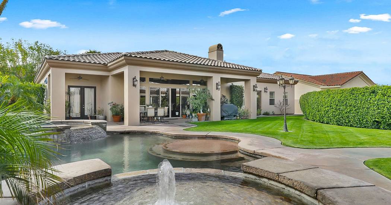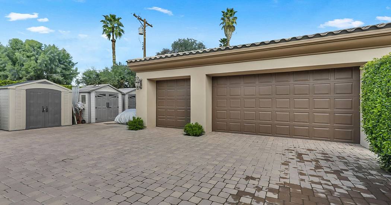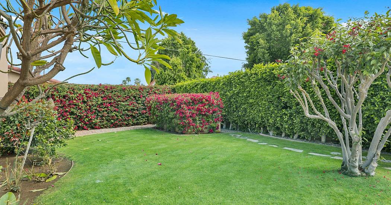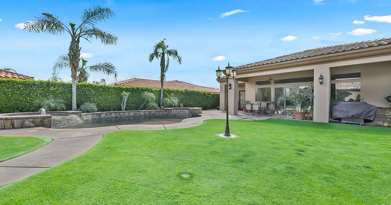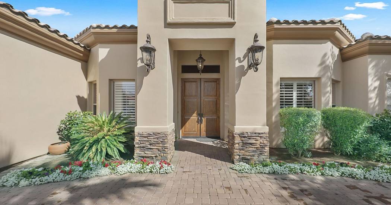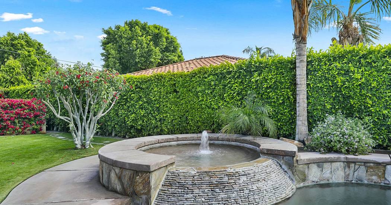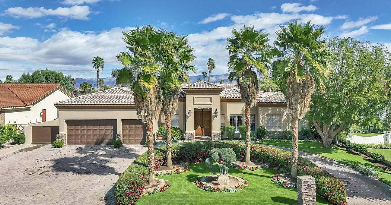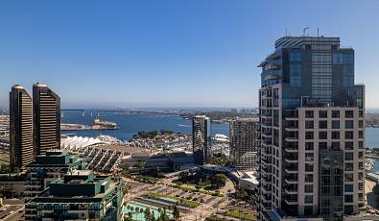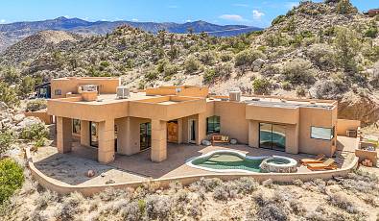This home is a rare find for car enthusiasts and collectors; a true masterpiece of design and craftsmanship
 5 Beds
5 Beds 2 Baths
2 Baths 1 Half Ba
1 Half Ba 2 3/4 Ba
2 3/4 Ba 4,382 Sq. Ft.
4,382 Sq. Ft. 18,295.00 Acres
18,295.00 Acres Guest House
Guest House Garage
Garage Washer Dryer
Washer Dryer Swimming Pool
Swimming Pool Private
Private Fireplace
Fireplace Family Room
Family Room
Looking for a luxury home with more garage space?? Look no more!! This custom 4,382 sq.ft. home built in 2004 has it all, and then some!! Travertine flooring throughout, 8-foot solid core doors, soaring ceilings, four bedrooms and 3-1/2 baths in main home, PLUS a 700 sq.ft. one bedroom detached casita with a full kitchen, walk-in closet and 3/4 bath!! There are TWO 3-car garages, with storage lifts and a built in workshop!! The gourmet kitchen with slab granite countertops, stainless steel appliances, under-cabinet lighting, walk-in pantry, tons of cherrywood cabinets and a massive sit down center island is open to a great room with fireplace and sit down bar with refrigerator. There is a formal dining room and also a dining area off the kitchen. The Texas-sized primary suite with access to the rear yard features dual vanities, a walk-in closet, a large soaking tub and walk-in shower. The other three bedrooms are on the other side of the home for complete privacy. There is also an elegant powder room. Approximately 12,000 sq.ft. of driveway pavers that includes the circular driveway which leads to another driveway with an electric gate to the rear yard with plenty of storage area. The detached casita is adjacent to the second garage and is steps to the sparkling pool/spa. The yard is completely PRIVATE with mature landscaping on all sides. This home is a rare find for car enthusiasts and collectors; a true masterpiece of design and craftsmanship. Low HOA of only $214 a month includes cable TV and internet with Spectrum, plus 24-hour guard gated security. IID for lower electric, too!!!
