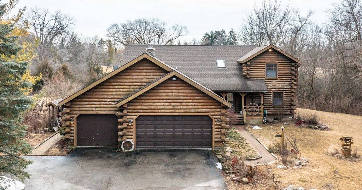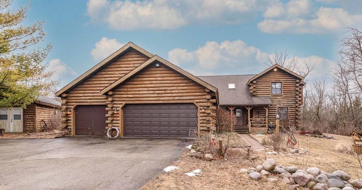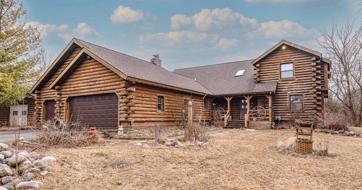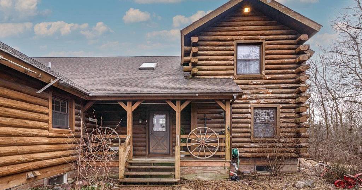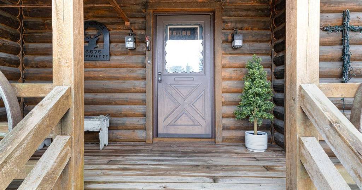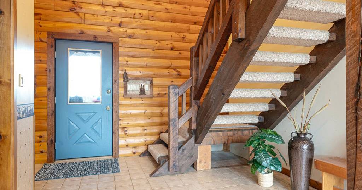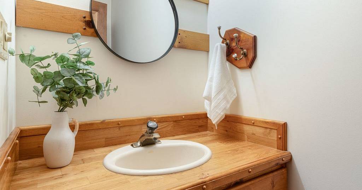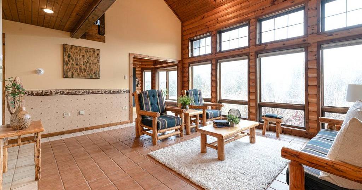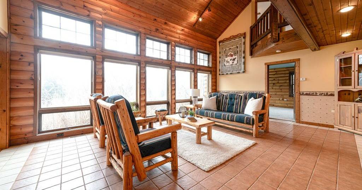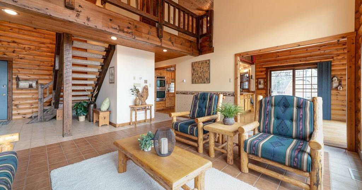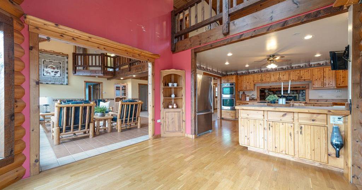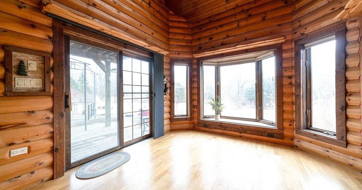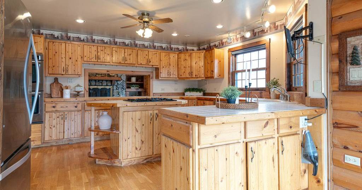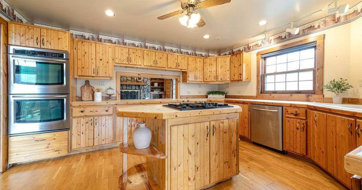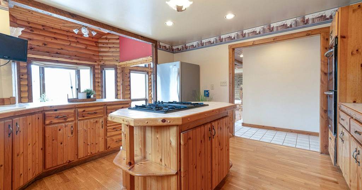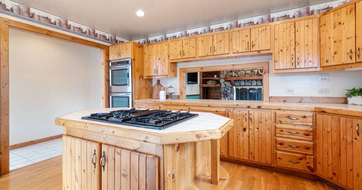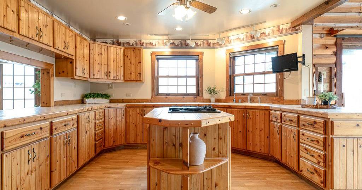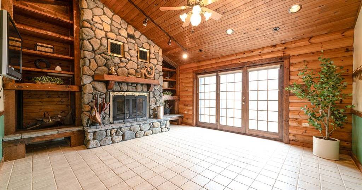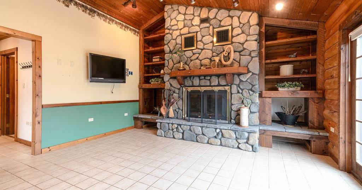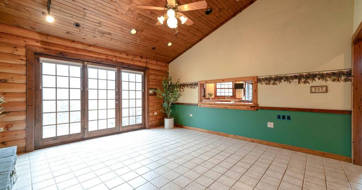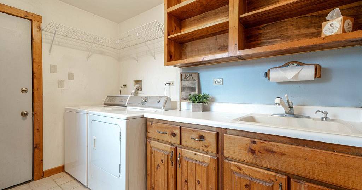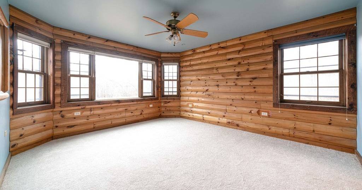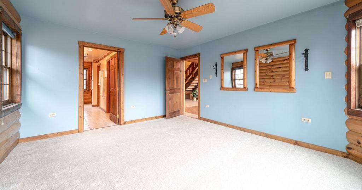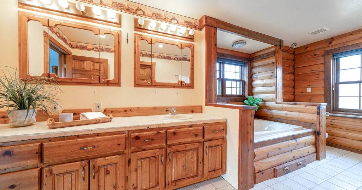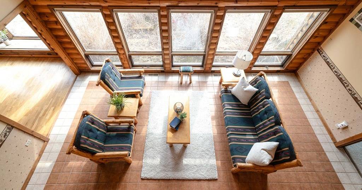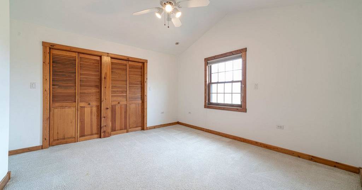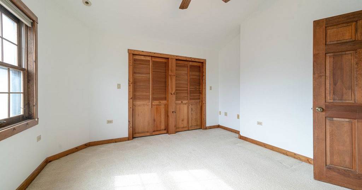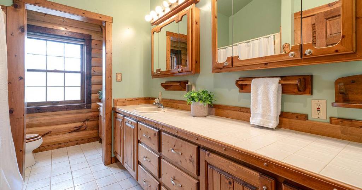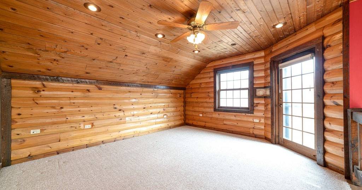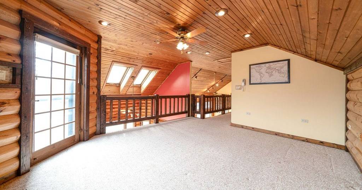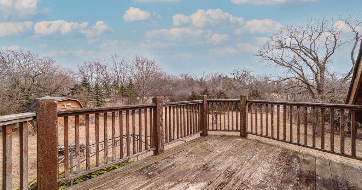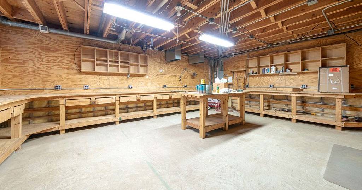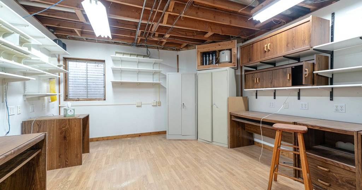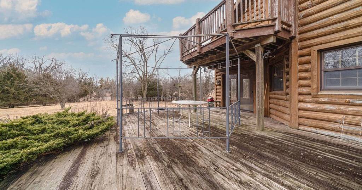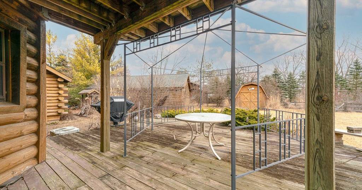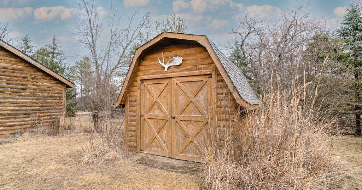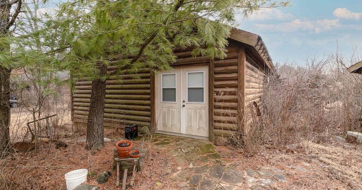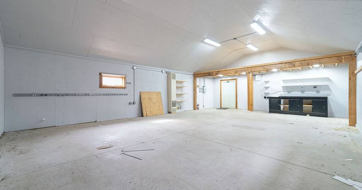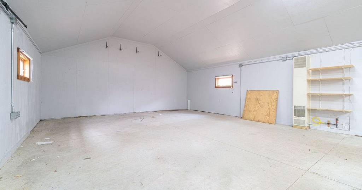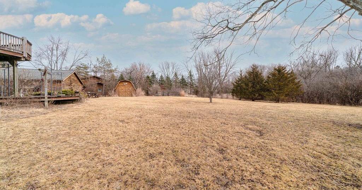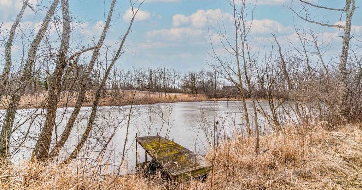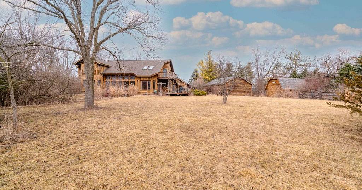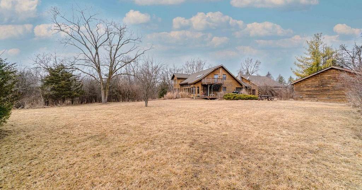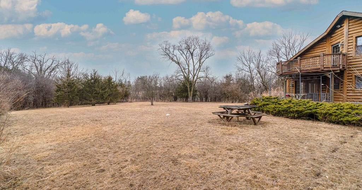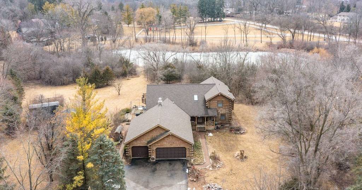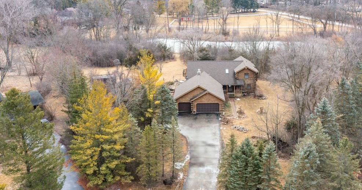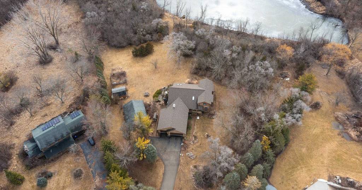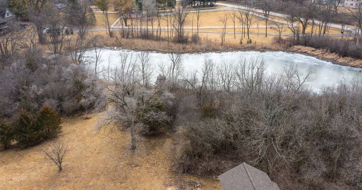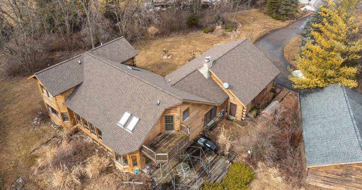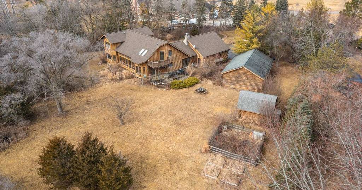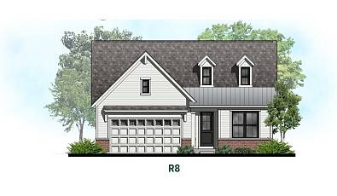26575 N Pheasant Court
26575 N Pheasant Court | Wauconda, IL 60084, USA |
$599,900
| MLS ID: 12292973
 3 Beds
3 Beds 2 Baths
2 Baths 1 Half Ba
1 Half Ba 2,848 Sq. Ft.
2,848 Sq. Ft.
Nestled on a picturesque 2.3-acre lot, this inviting 3-bedroom, 2.1-bath home offers the perfect blend of comfort and functionality. As you step inside, you're immediately welcomed by a bright and airy living room with soaring vaulted ceilings. Large Southern-facing vertical windows were strategically designed to maximize warmth and natural light during the fall and winter months, while custom overhangs provide shade in the summer to maintain a cool and comfortable indoor temperature. Adjacent to the living room is the eating area, providing a seamless transition into the kitchen. Designed with both functionality and style in mind, the kitchen boasts ample cabinetry, an island for additional prep space, and plenty of storage, making it the perfect space for entertaining or preparing meals for family and friends. The cozy family room, complete with a fireplace and patio access, is perfect for relaxation and entertaining. The main-level primary suite is generously sized, offering a walk-in closet and an ensuite with a whirlpool tub and walk-in shower. A convenient laundry room and half bath complete the first floor. Upstairs, you'll find two generously sized bedrooms, each offering ample closet space and natural light. A full bathroom serves the upper level, along with a versatile loft space that offers direct access to a private balcony. This loft is perfect for a home office, reading nook, or play area. The unfinished lower level presents endless possibilities. Already featuring an office and workshop area, this space is ready to be customized to fit your needs. The wood foundation wall makes it easy to complete the basement, whether you envision a home gym, media room, or extra living space. Step outside and experience the breathtaking backyard, designed for both relaxation and recreation. A spacious deck and patio provide the perfect setting for entertaining, while a shed offers additional storage for tools and outdoor equipment. One of the standout features of this property is the detached 24x40 studio, wired with electricity and direct-vent heating, making it an ideal space for a home office, art studio, large workshop. For nature lovers, the property also provides direct access to a serene pond, or simply enjoying peaceful water views. The expansive acreage offers privacy and plenty of space to explore, making it an outdoor enthusiast's dream. Don't miss the opportunity to make it your own! SOLD AS-IS CONDITION!
IL_MRED
Represented By: The Jane Lee Team
-
Jane Lee
License #: 471004433
847-295-0800
Email
- Main Office
-
124 N. Waukegan Rd
Lake Bluff, IL 60044
USA
 3 Beds
3 Beds 2 Baths
2 Baths 1 Half Ba
1 Half Ba 2,848 Sq. Ft.
2,848 Sq. Ft.