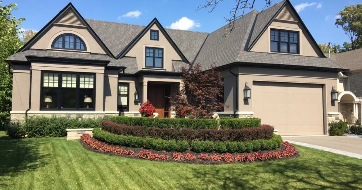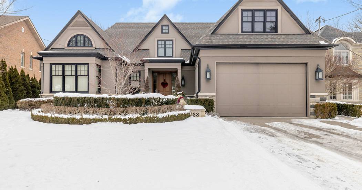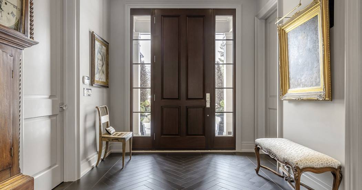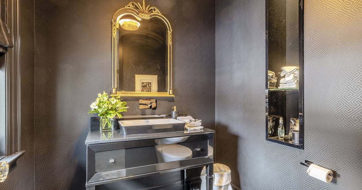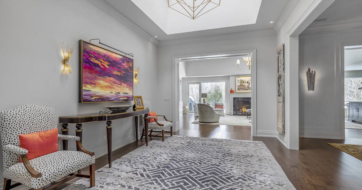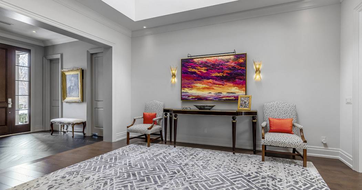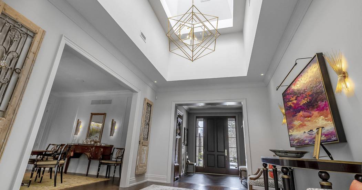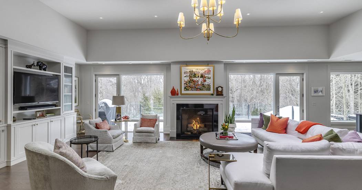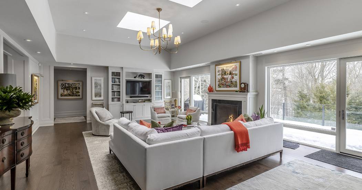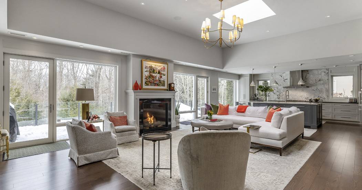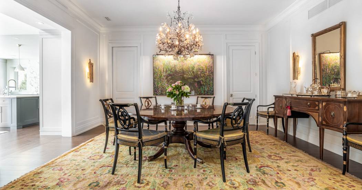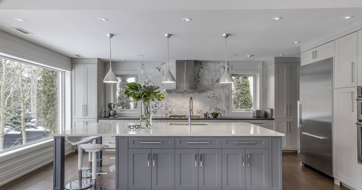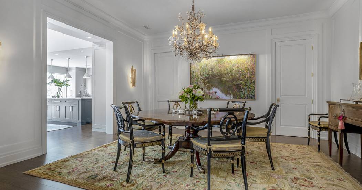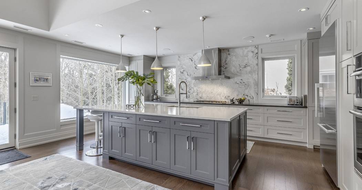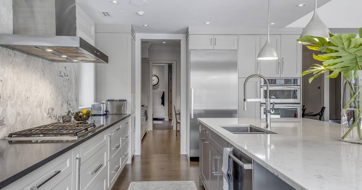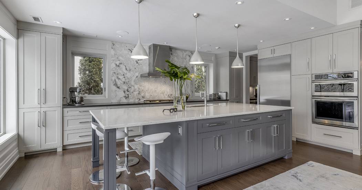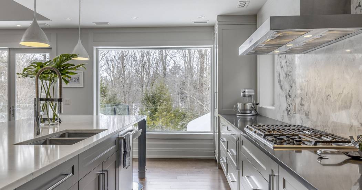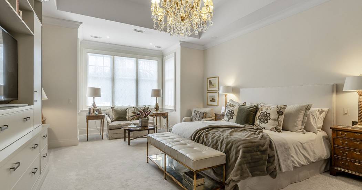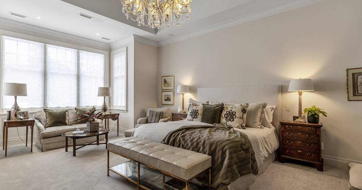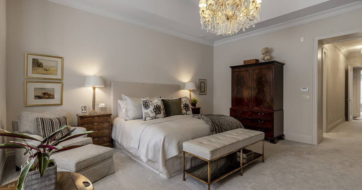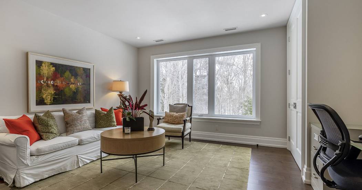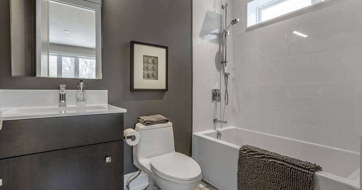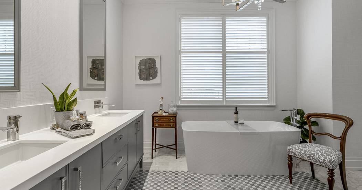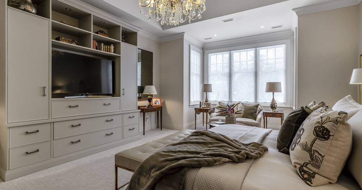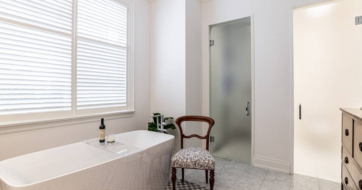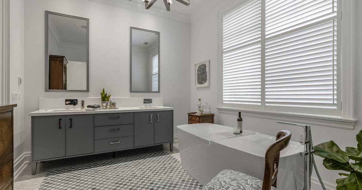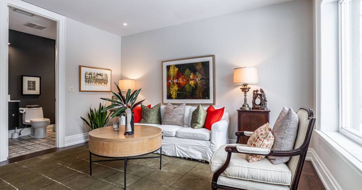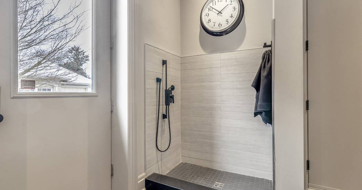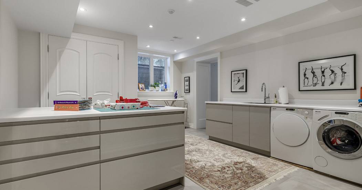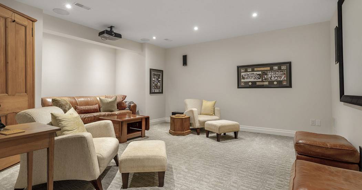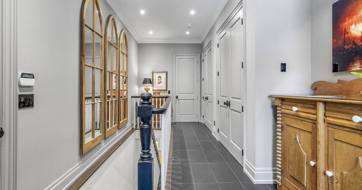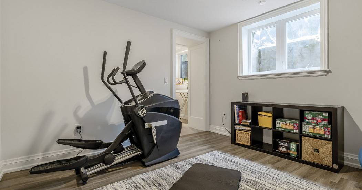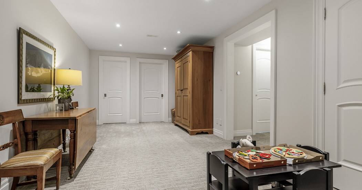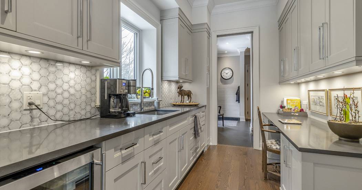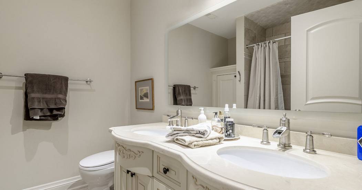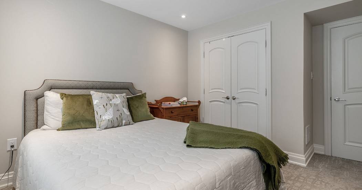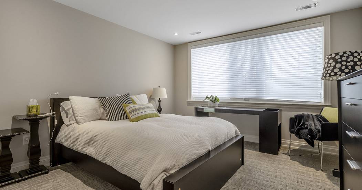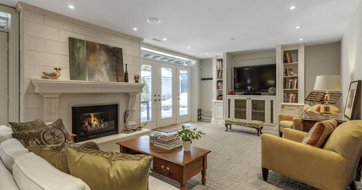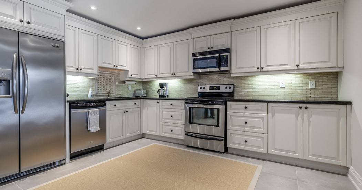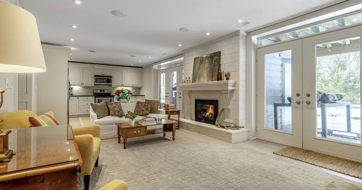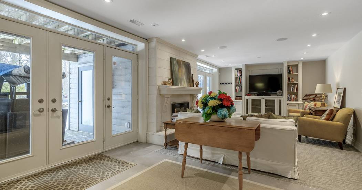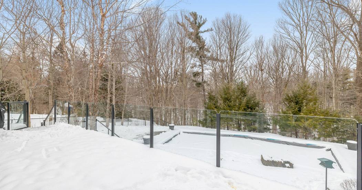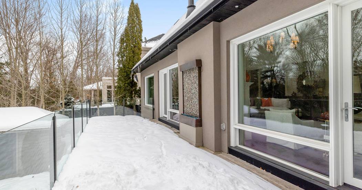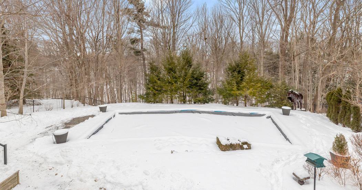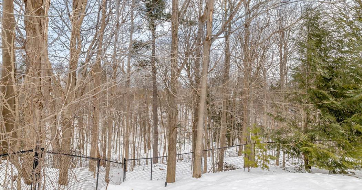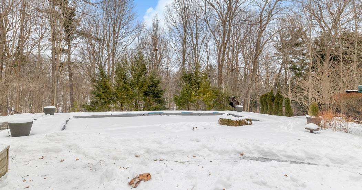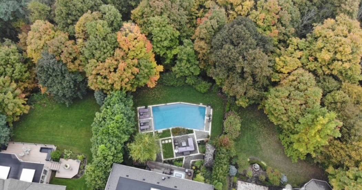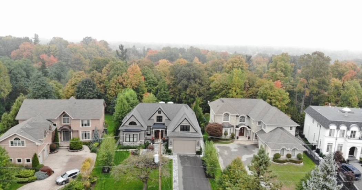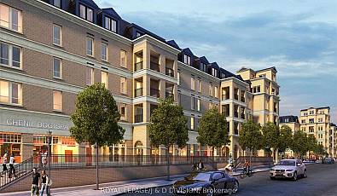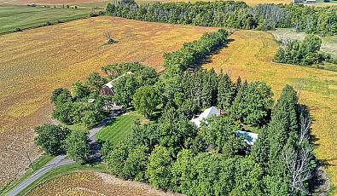38 Hi Mount Dr
 2 Beds
2 Beds 5 Baths
5 Baths 5,000 Sq. Ft.
5,000 Sq. Ft. Swimming Pool
Swimming Pool Garage
Garage Fireplace
Fireplace Family Room
Family Room Balcony / Terrace
Balcony / Terrace
Step into unparalleled luxury and sophistication with this exquisite residence, masterfully designed by Richard Wengle! Backing directly onto a tranquil ravine, you will enjoy the ultimate in privacy, with breathtaking backyard views, surrounded by lush gardens and trees. Your quiet oasis in one of the best locations in Bayview Village. Once inside this extraordinary home, you will find thoughtfully curated features combined with the finest quality materials and an intelligent custom design with over 6000sqft on two levels! Gorgeous stone and tile selections blend artistic beauty with utility. The abundance of custom cabinetry, closets and storage solutions are impressively executed with style and function in mind. You will fall in love with the truly magnificent primary suite accented by a vaulted ceiling, custom built ins, spacious lounge, walk in closet, and spa-like ensuite bath. Other features include -- spacious principal rooms with ravine views . Phenomenal chefs kitchen with top of the line appliances. Perfectly styled main floor for entertaining. Direct access to garage, amazing mud room, with built in dog wash. The multi-purpose and versatile lower level is over 3000 sq ft! Complete with a home theatre, open play area, complete separate in law suite which includes family living room with fireplace, walk out, a full kitchen, two bedrooms with double closets, two baths, personal gym, workshop room, furnace room, large laundry room with numerous built in cabinetry, sink, separate drying area, plus custom built craft and gift wrap island! You must see this spectacular property to appreciate its every feature ! You will fall in love. Phenomenal built in 45'x22' Gunite saltwater pool by Betz (2011), set on a gorgeous 70' x 202' lot. Irrigation system. Landscape lighting front and back.
