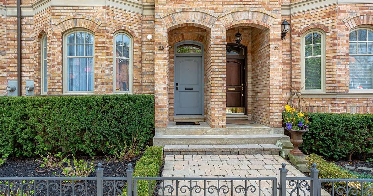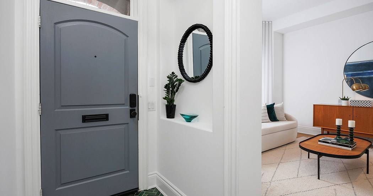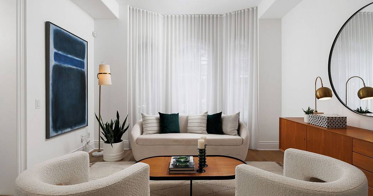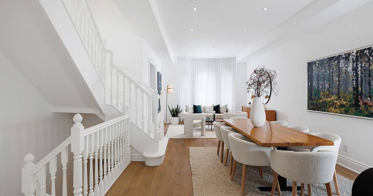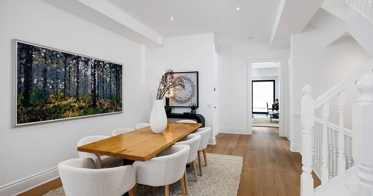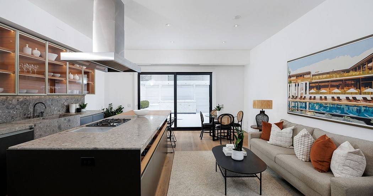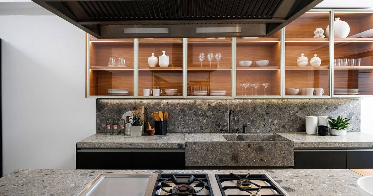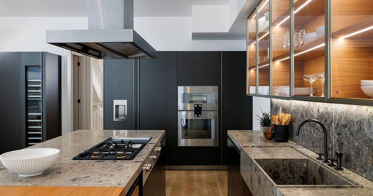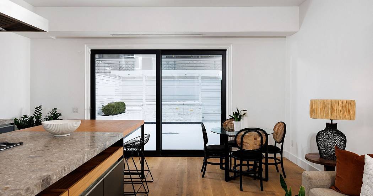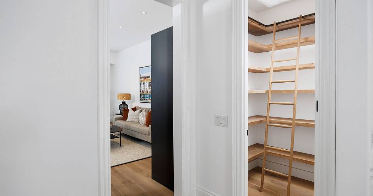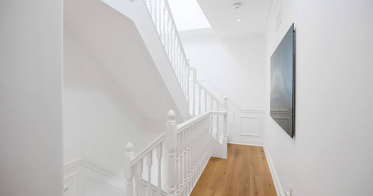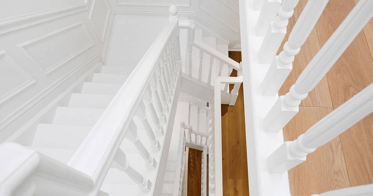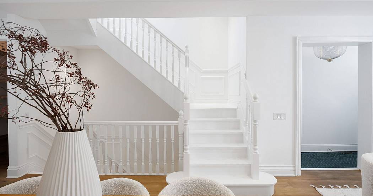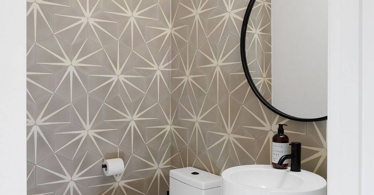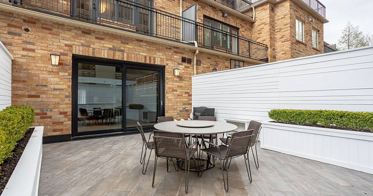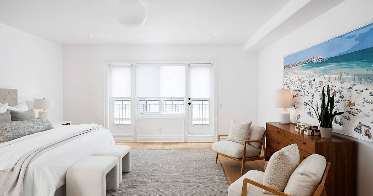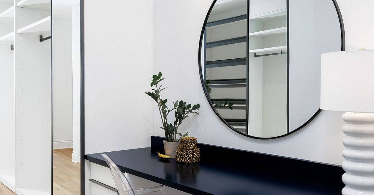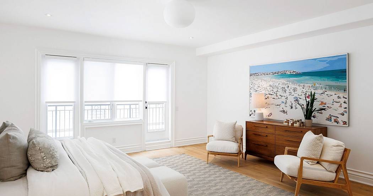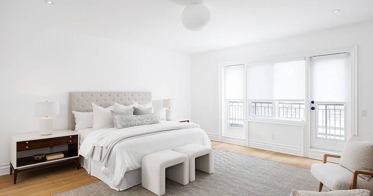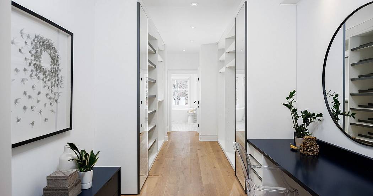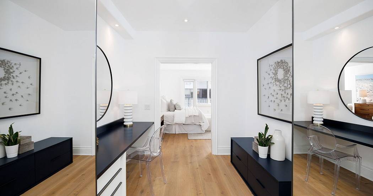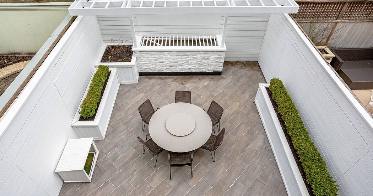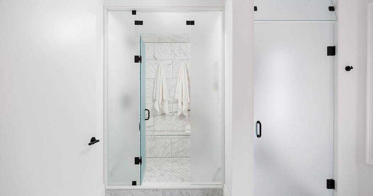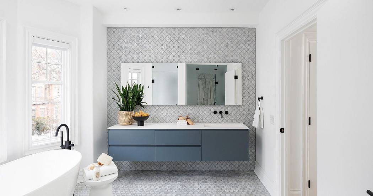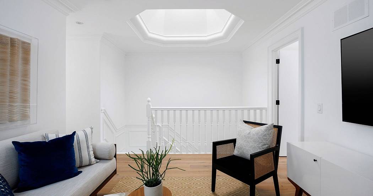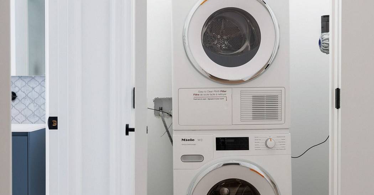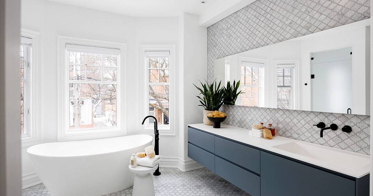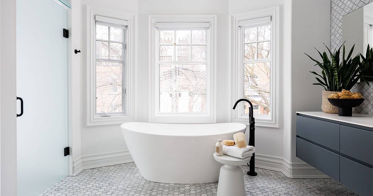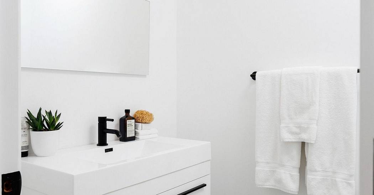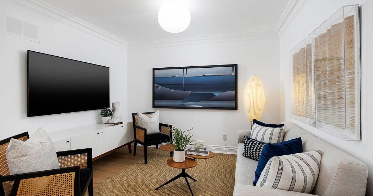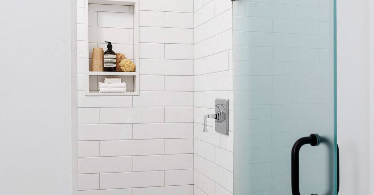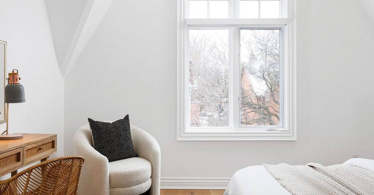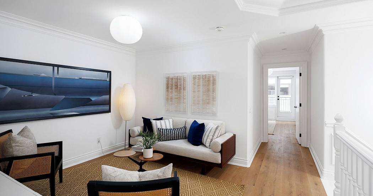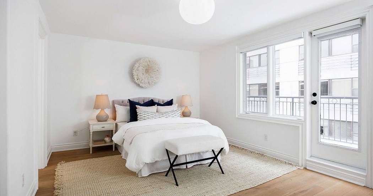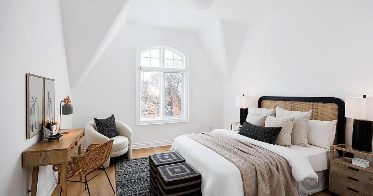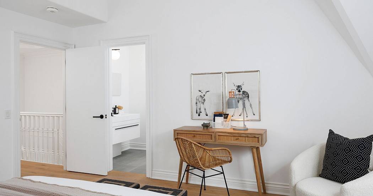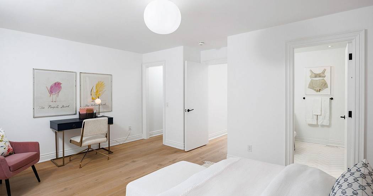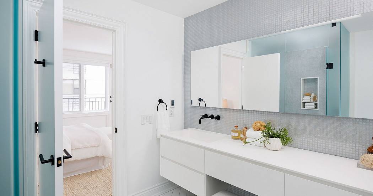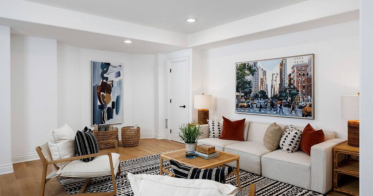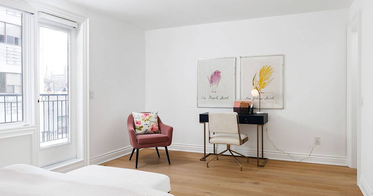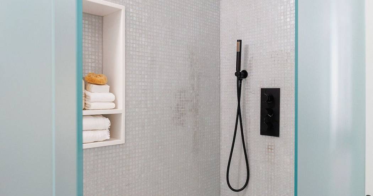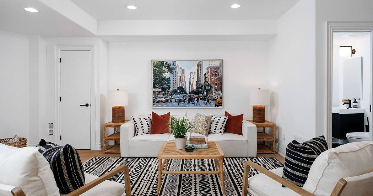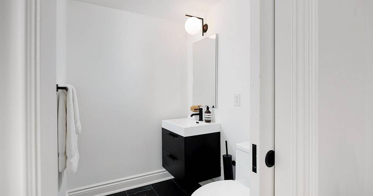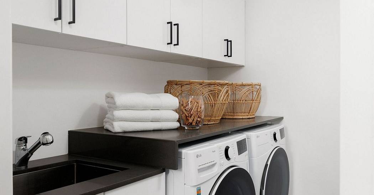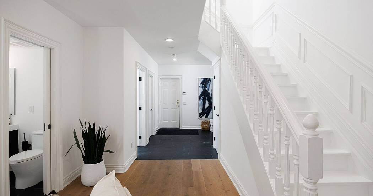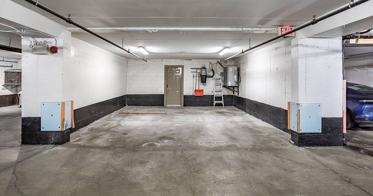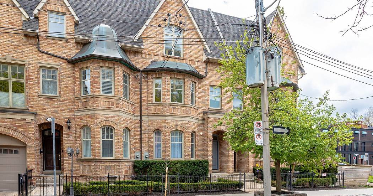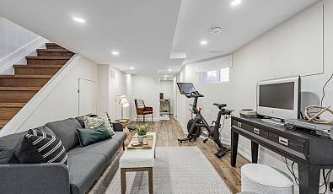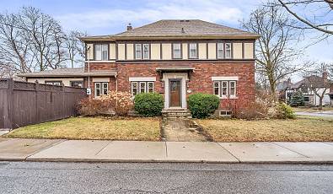33 Webster Ave
 3 Beds
3 Beds 5 Baths
5 Baths Family Room
Family Room Balcony / Terrace
Balcony / Terrace
Over $1.5M in renovations have transformed this Yorkville freehold residence into a statement of luxurious craftsmanship. Spanning 4,000+ sq. ft. across all floors, enjoy sophisticated design w/ modern functionality. Wide-plank oak hardwood floors found throughout, complement soaring ceilings & exquisite finishes. At its heart, the Vincent Van Duysen-designed Hi Line Dada kitchen features a centre island w/ seating, concealed serving area, wine & cheese trolley & sculpted stone countertops. A suite of Gaggenau appliances include integrated refrigerator, freezer & wine columns, wall oven, combo steam oven, cooktop w/ wok & teppanyaki grill, professional hood fan & dishwasher complete the space, w/ an appliance package of over 100K and a total kitchen renovation value alone exceeding 400K.The 2nd floor has been thoughtfully reconfigured & is entirely dedicated to the primary suite, a serene retreat w/ seating area, balcony, an expansive Poliform walk-through closet w/ built-in shelving serving as a vanity or workspace, library & spa-inspired 5-piece ensuite w/ steam shower, deep soaker tub, Antoniolupi vanity & heated floors. A Miele laundry closet w/ stackable washer & dryer adds discreet convenience. The 3rd floor offers 2 spacious bedrooms each w/ ensuite baths & Italian finishes, balcony & a stunning vaulted-ceiling family room that can be converted to a 4th bedroom, if desired. The lower-level includes 8-ft. ceilings, a rec/theatre room, heated slate floors, 2nd laundry room w/ built-in cabinetry & washer/dryer, powder room, ample storage & a mudroom leading to 2 secure underground parking spaces for your most valued vehicles. Of noteworthy mention is the preserved framework of a converted elevator shaft, offering future accessibility options for those seeking a home that they can enjoy for years to come. With only 4 homes sold in Yorkville last year, don't miss your opportunity to live in an extraordinary residence in one of Toronto's most coveted neighborhoods.
