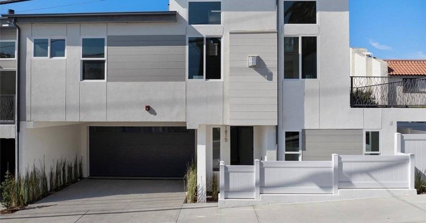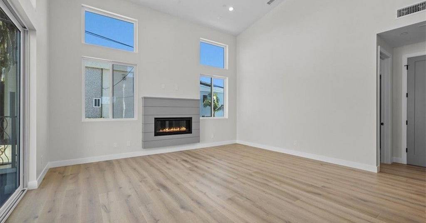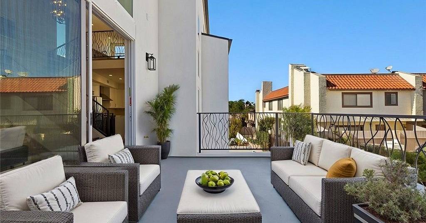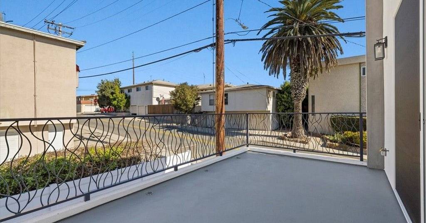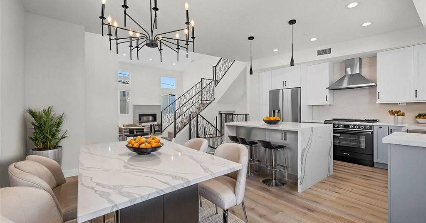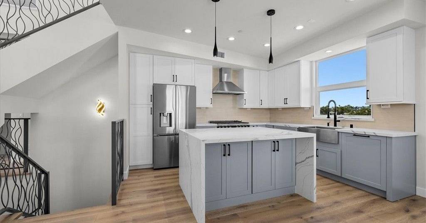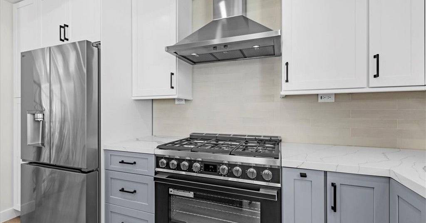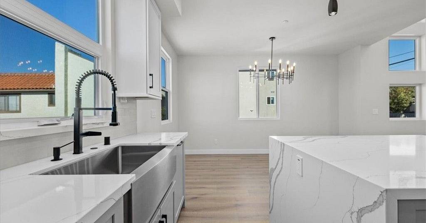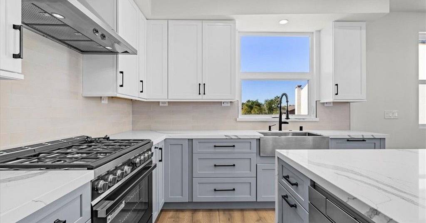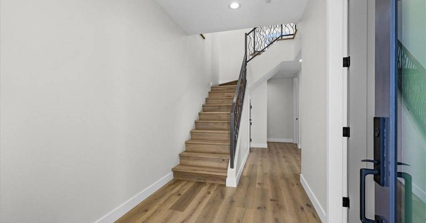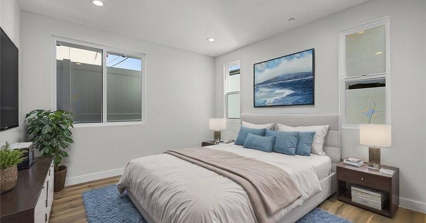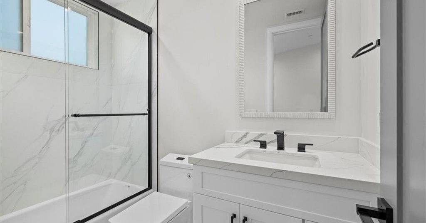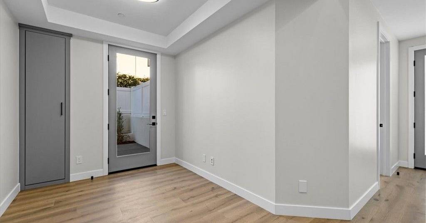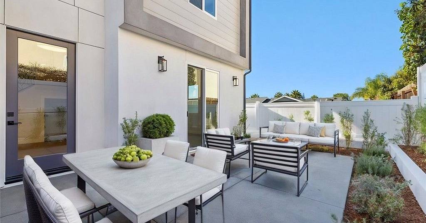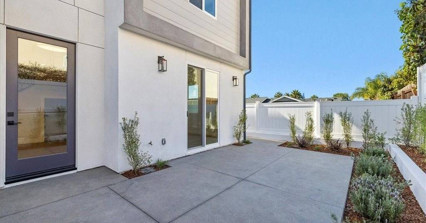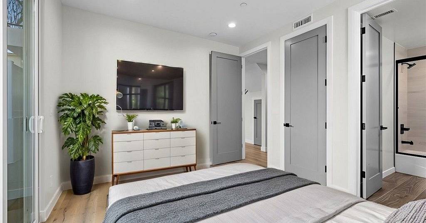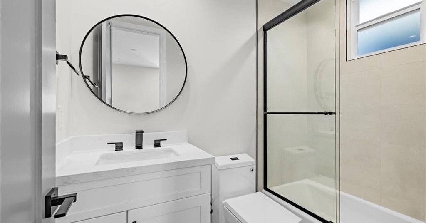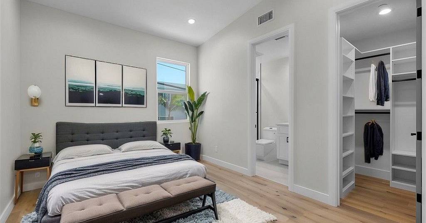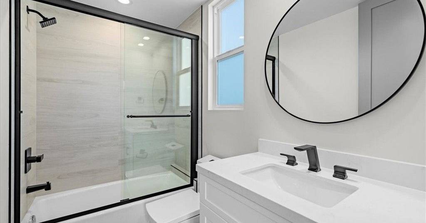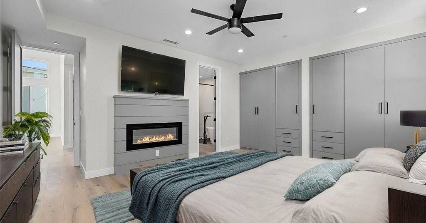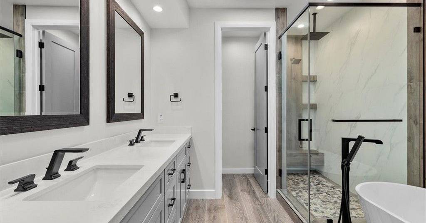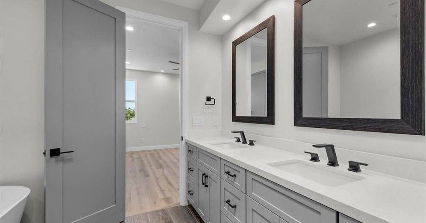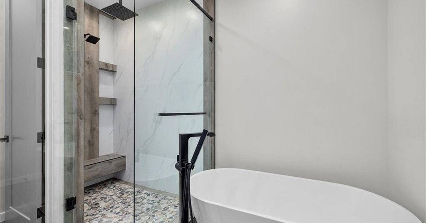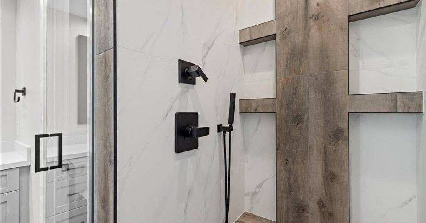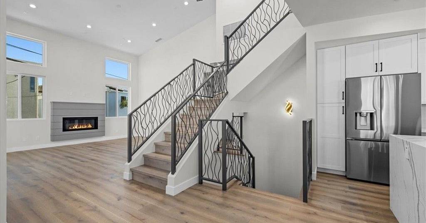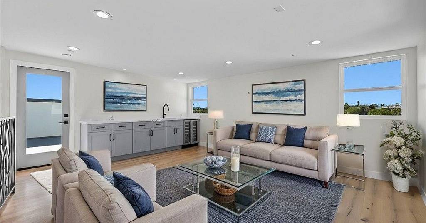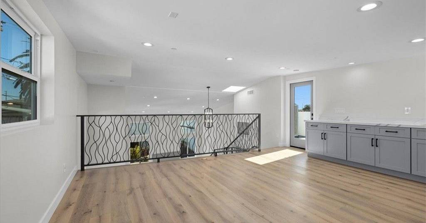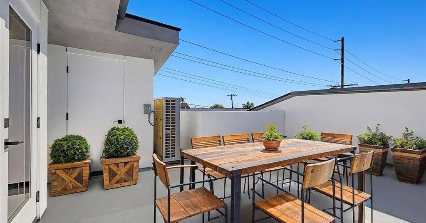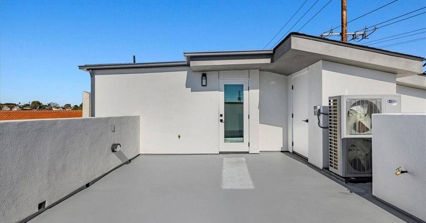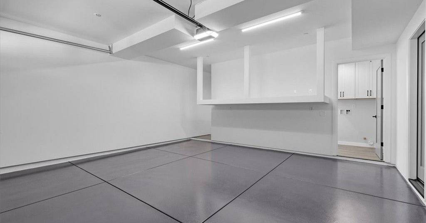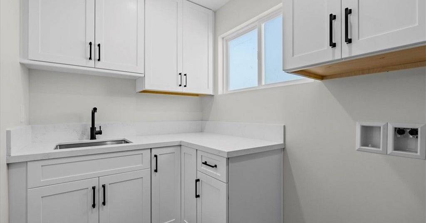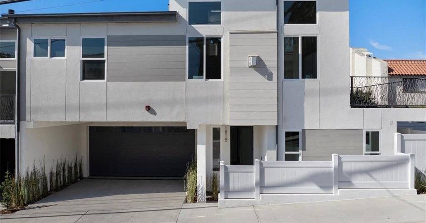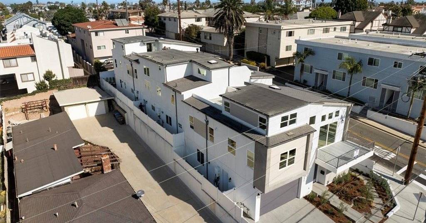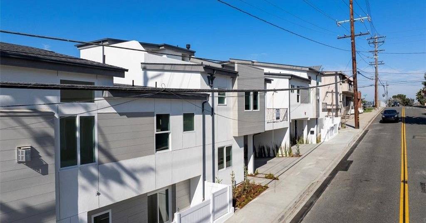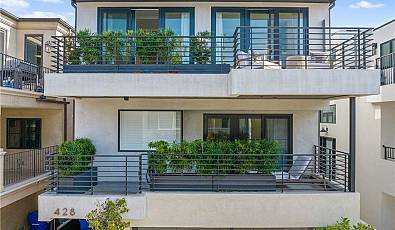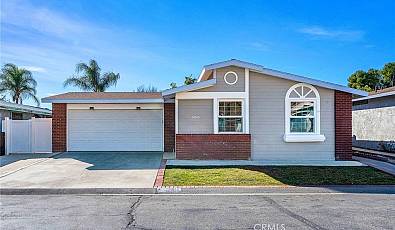1815 Flagler Lane
1815 Flagler Lane | Redondo Beach, CA 90278, USA |
$1,999,000
| MLS ID: SB24231992
 4 Beds
4 Beds 3 Baths
3 Baths 1 Half Ba
1 Half Ba 1 3/4 Ba
1 3/4 Ba 2,574 Sq. Ft.
2,574 Sq. Ft.
This corner lot, new construction townhouse is the spacious rear unit. Developed by renowned builder E&S Prime Builders, who has developed quality residential product in Redondo Beach for over 30 years. This is a premium location -- so close to both Manhattan Beach and Hermosa Beach! And just a block from charming Andrews Park and two blocks to the shops and restaurants along Artesia/Aviation. 1815 Flagler offers 4 bedrooms, 5 baths plus a a private patio, mezzanine/loft level with wet bar and a rooftop deck. When you enter the home, the first level features 2 en suite bedrooms with access to a backyard patio both from a common area as well as one of the bedroom suites. On the second level, the soaring, two-story ceilings provide a wonderful open feeling, washing natural light over the expansive living room with sliders to an oversized outdoor deck – large enough for outdoor barbecuing, dining and entertaining. Next to the the living room is the kitchen which offers stylish quartz counter tops and a large island with storage and breakfast bar seating. Featuring a SMEG gas range and cabinet-front dishwasher along with an LG stainless refrigerator, you will think only “high end” when you see this kitchen. There is a dining area off the kitchen with a stylish chandelier to illuminate your gatherings. Also on this level is the primary bedroom suite with vaulted cielings, built-in his-and-hers closet systems, and a fireplace. The primary bath is tastefully designed with a free standing tub, dual vanity, separate water closet, a walk-in shower with a river rock floor and a rain shower feature. Is another en suite bedroom and powder room. Take the open staircase up to the mezzanine level to find another living space overlooking the living room below, a wet bar and a door leading to your rooftop deck with sweeping views of PV and the surrounding neighborhood. The home is pre-wired for security, speakers and solar. Central air-conditioning and central vacuum round out the premium amenities..With two additional spaces on the driveway there are 4 off-street parking spaces.
CA_MRMLS
Represented By: Stroyke Properties Group
-
Andrew Weir
License #: 01988668
310-850-9694
Email
- Main Office
-
920 Manhattan Beach Blvd.,
Suite #4
Manhattan Beach, CA 90266
USA
 4 Beds
4 Beds 3 Baths
3 Baths 1 Half Ba
1 Half Ba 1 3/4 Ba
1 3/4 Ba 2,574 Sq. Ft.
2,574 Sq. Ft.