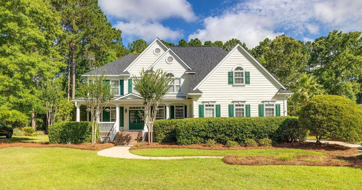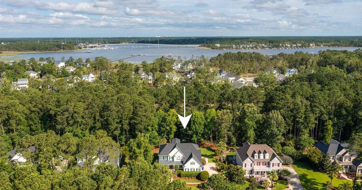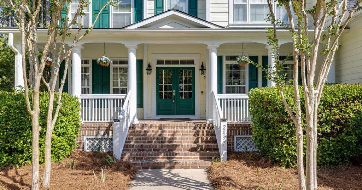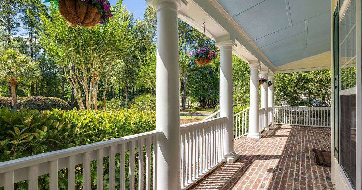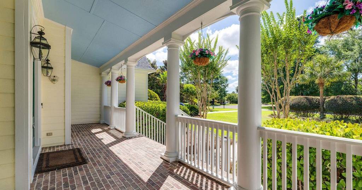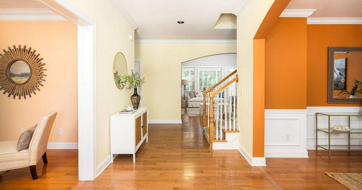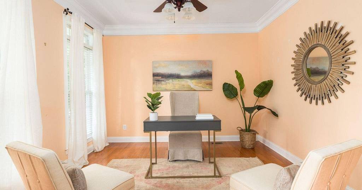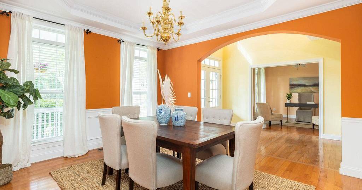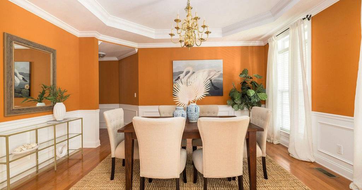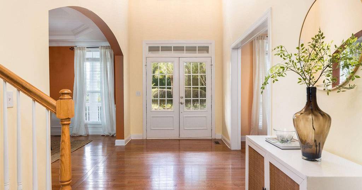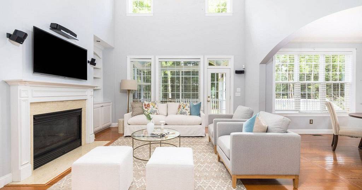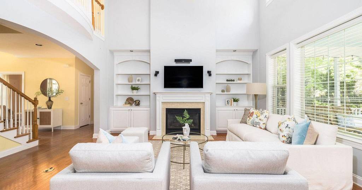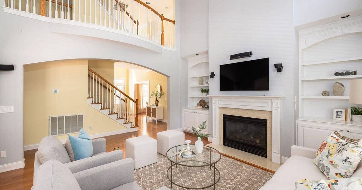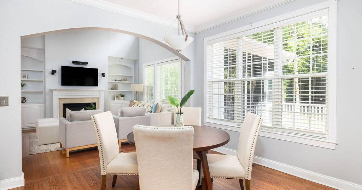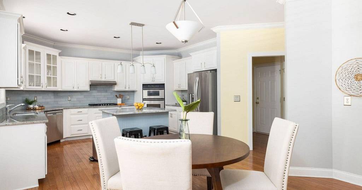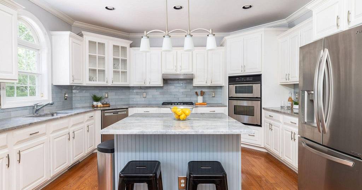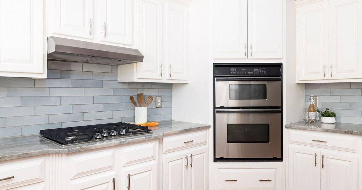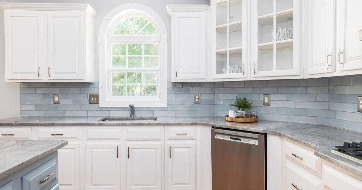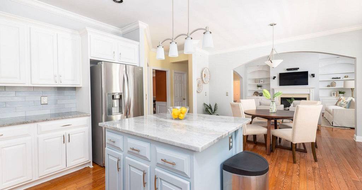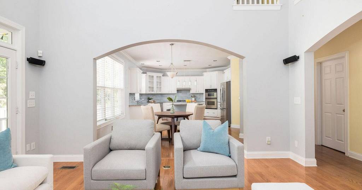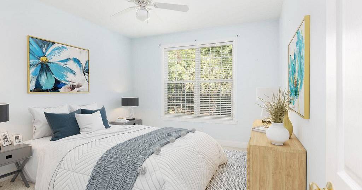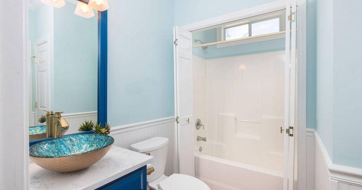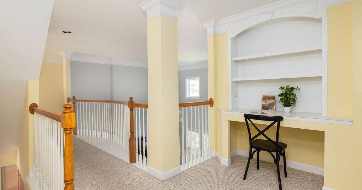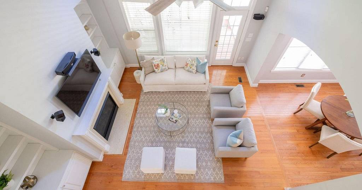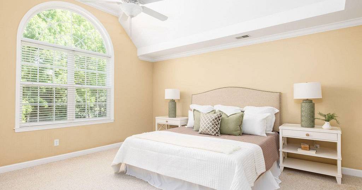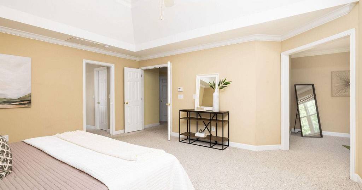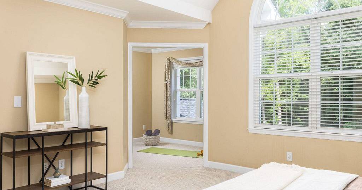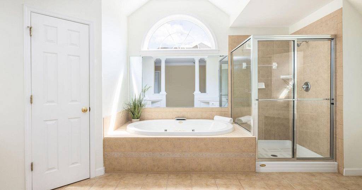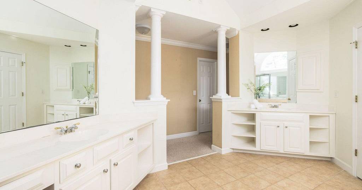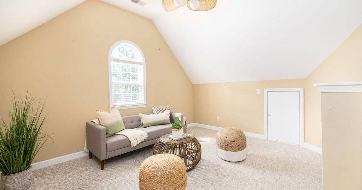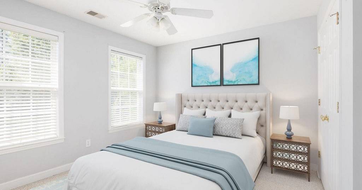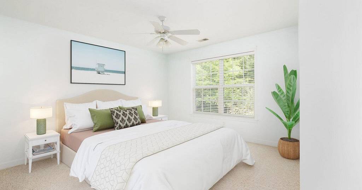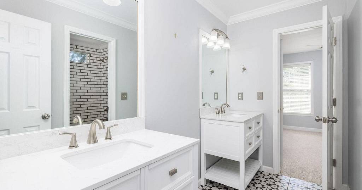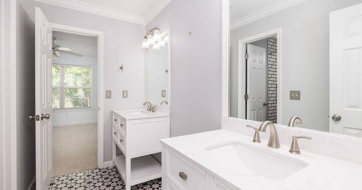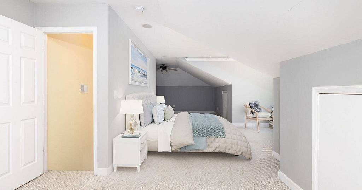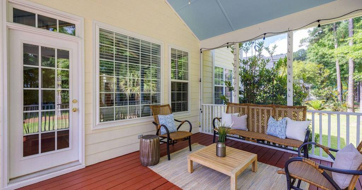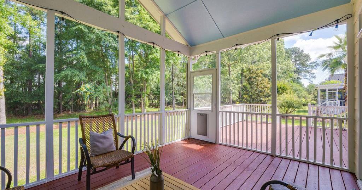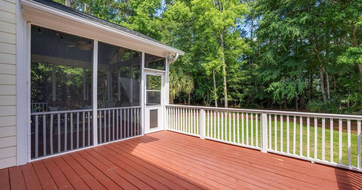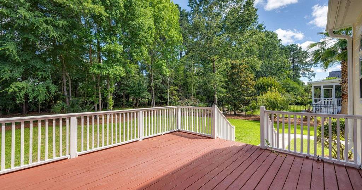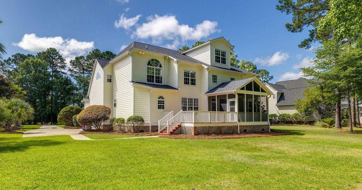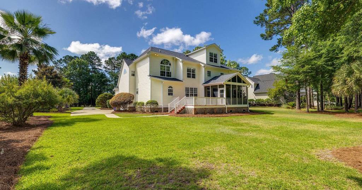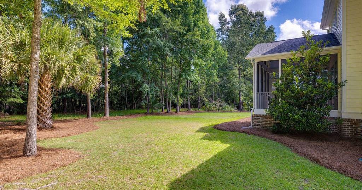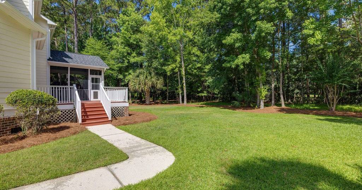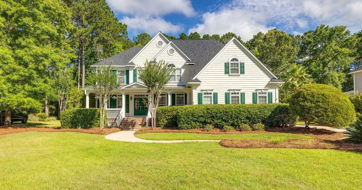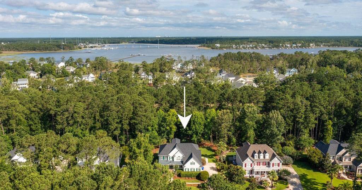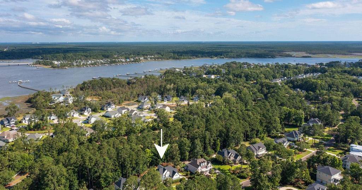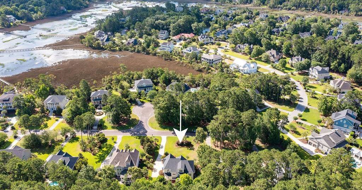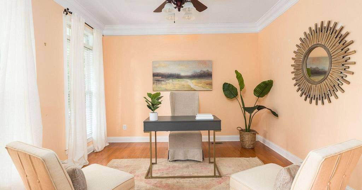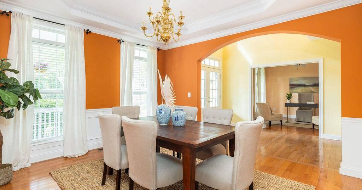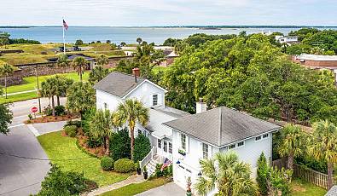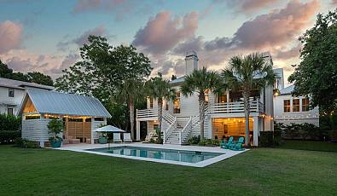2437 Darts Cove Way
2437 Darts Cove Way | Mount Pleasant, SC 29466, USA |
$1,275,000
| MLS ID: 24014514
 5 Beds
5 Beds 4 Baths
4 Baths 4,174 Sq. Ft.
4,174 Sq. Ft.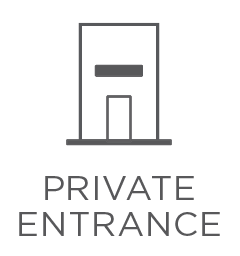 Private Entrance
Private Entrance Private Community Amenities
Private Community Amenities Office
Office Garage
Garage Fireplace
Fireplace Family Room
Family Room
NEW Roof and HVAC less than 5 years old! Freshly Painted 1st Floor! Experience unparalleled luxury at 2437 Darts Cove Way, nestled behind the gates in the prestigious Dunes West community. This stunning home offers 4,174 square feet of refined living space, featuring 5 bedrooms, 4 bathrooms, and a finished 3rd floor on a spacious 0.52-acre lot.Upon entering this exquisite home, you are greeted by a spacious first-floor office and a formal dining room that exudes sophistication.The living room, with its soaring vaulted ceiling, features an elegant gas fireplace framed by custom-built shelving, creating a warm and inviting focal point that epitomizes luxury and comfort.
It flows seamlessly into the recently remodeled eat-in kitchen, a culinary enthusiast's dream. With Quartz countertops, ample cabinetry, a central island, and a new gas cooktop and exhaust fan, this kitchen is both functional and stylish.
The first floor also features a well-appointed bedroom with a fully remodeled en-suite bathroom, perfect for guests or family members seeking convenience and privacy.
Ascend to the second floor, where you'll be captivated by the opulent primary suite. This luxurious retreat boasts a spacious ensuite, two sitting areas, and two walk-in closets. The primary bathroom, recently painted, exudes elegance and tranquility.
Three additional guest bedrooms complete the second floor, two of which share a beautifully remodeled Jack and Jill bathroom. The third guest room has its own updated bathroom, ensuring comfort and privacy for all.
The finished third floor adds 500 square feet of versatile bonus space, ready to be transformed into a home office, media room, or play area, catering to your unique needs.
The seller has meticulously updated nearly every major service in the home over the last 5 years. The roof, just 1 year old, was replaced with CertainTeed Landmark-Pro (50-year shingles), while the three HVAC systems, ranging from 3 to 5 years old, provide optimal climate control.
Enhancing the home's exterior, is a screened in porch that overlooks the expansive yard and a deck that is perfect for relaxing outside. A new RainBird Wi-Fi irrigation system effortlessly maintains the lush landscaping, while the encapsulated crawl space adds durability and protection.
Living in Dunes West provides access to an array of upscale amenities, including a neighborhood pool, fitness center, tennis courts, and a premier golf course. This community embodies the epitome of luxury and convenience.
Don't miss the opportunity to own this meticulously maintained property, offering a unique blend of luxury, comfort, and modern upgrades.
SC_CTAR
Represented By: dunes properties
-
Jennifer O'Brien
610-283-0867
Email
- Main Office
-
835 Coleman Blvd,
Suite 200
Mt Pleasant, SC 29464
USA
 5 Beds
5 Beds 4 Baths
4 Baths 4,174 Sq. Ft.
4,174 Sq. Ft. Private Entrance
Private Entrance Private Community Amenities
Private Community Amenities Office
Office Garage
Garage Fireplace
Fireplace Family Room
Family Room