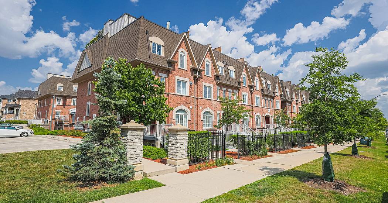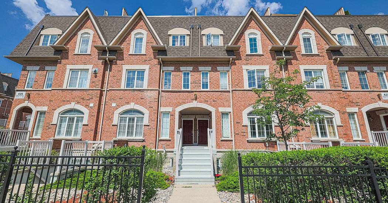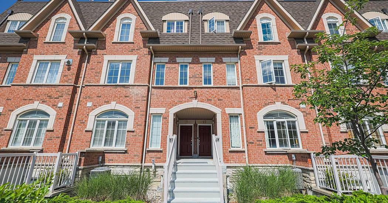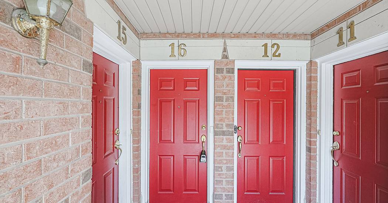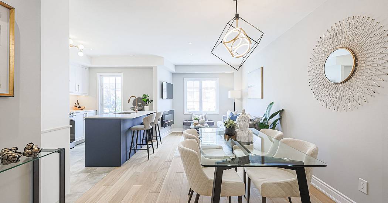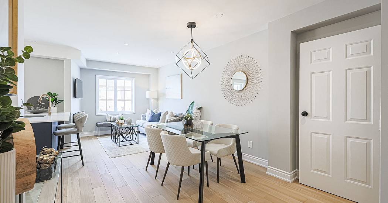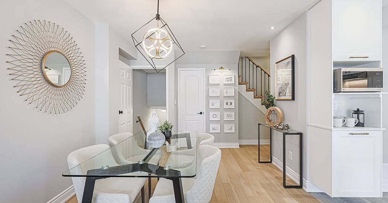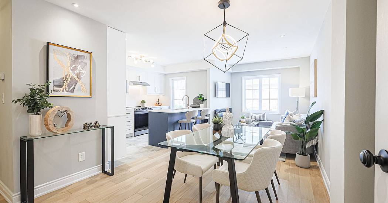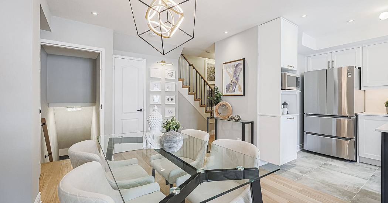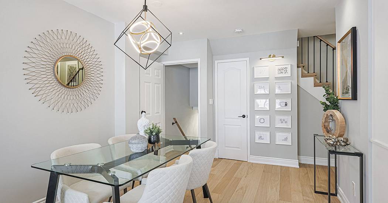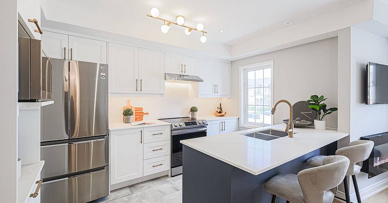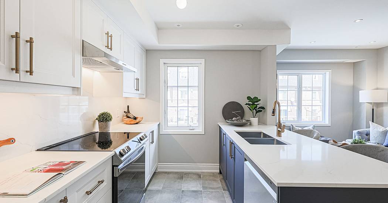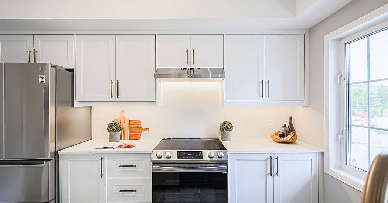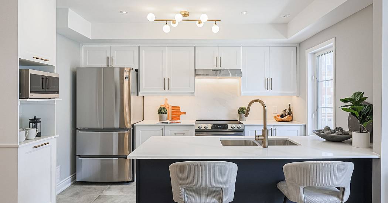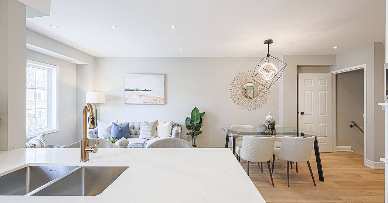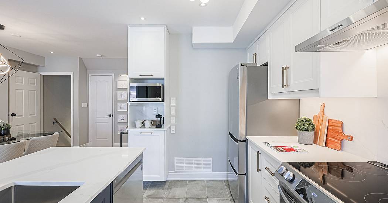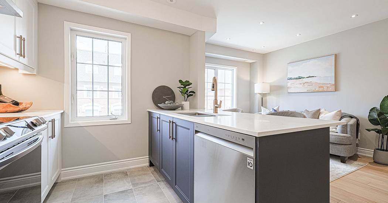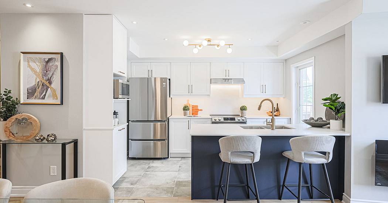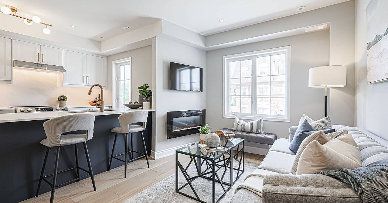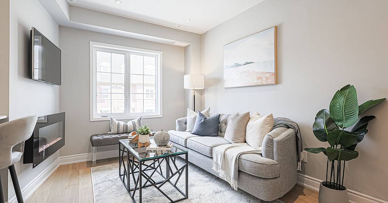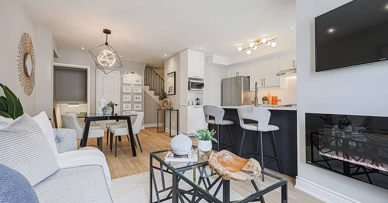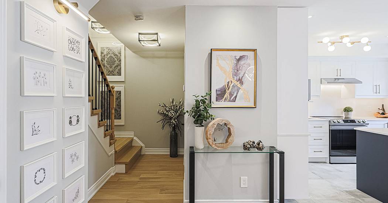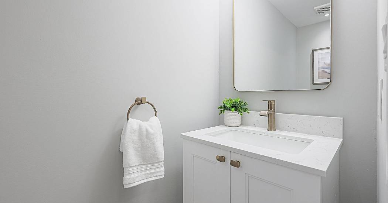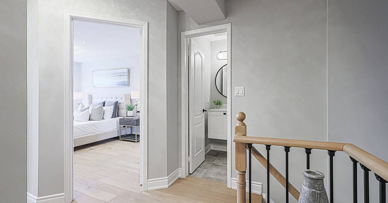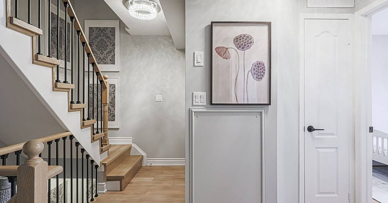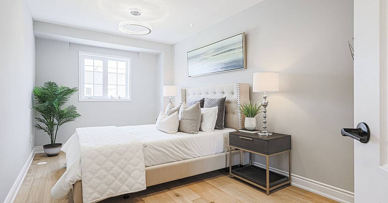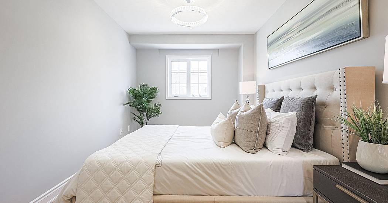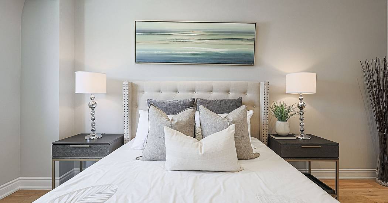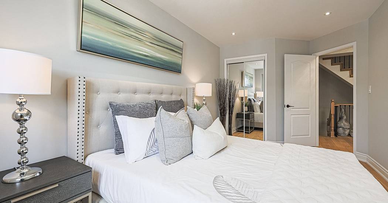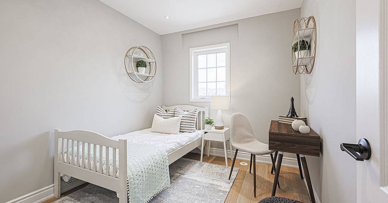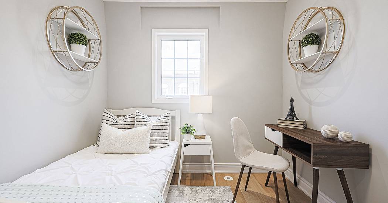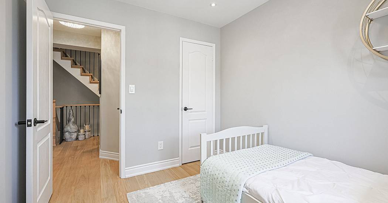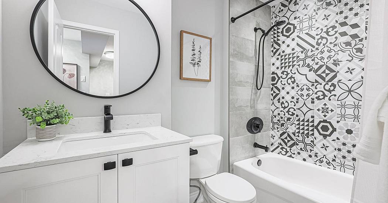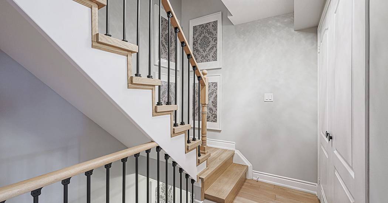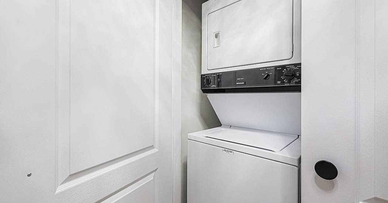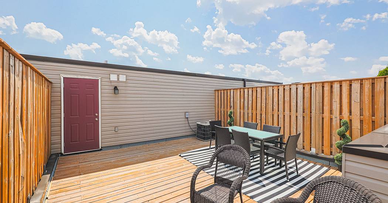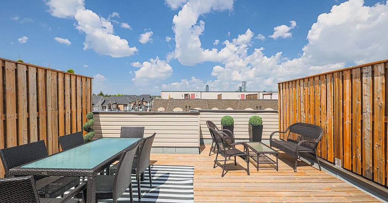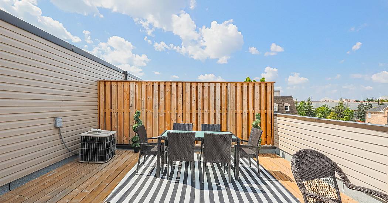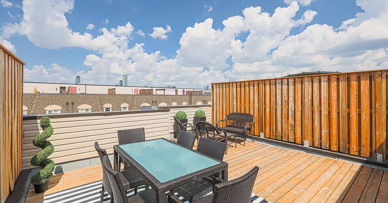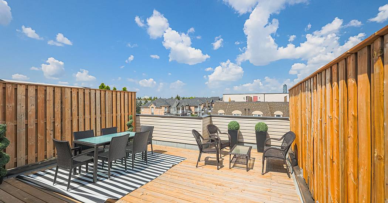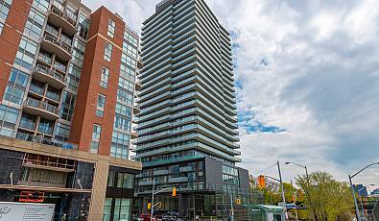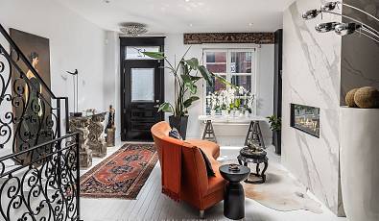625 Shoreline Drive, Unit 16
 2 Beds
2 Beds 2 Baths
2 Baths Washer Dryer
Washer Dryer Fireplace
Fireplace Balcony / Terrace
Balcony / Terrace
EXCLUSIVE LISTING. Introducing a captivating renovated townhouse with urban elegance nestled in a sought-after complex within a vibrant and popular neighbourhood, this exquisite 2-bedroom and 2-bathroom townhouse offers an exceptional living experience with its thoughtful design, modern amenities, and prime location. With a single garage and a convenient driveway parking spot, as well as overnight street parking, your parking needs are effortlessly met. Step inside this urban haven and be greeted by a wealth of natural light that accentuates the flawless new flooring throughout. The living space has been artfully redesigned into an open-concept layout, seamlessly connecting the elegant living and dining area with a chic and custom-designed kitchen. Boasting stainless steel appliances and a breakfast bar, this kitchen is a chef's dream and a hub of culinary creativity. The allure of this home is elevated by meticulously chosen crystal light fixtures that adorn the space, casting a mesmerizing glow. A sophisticated electric fireplace on the main floor adds a touch of warmth and ambiance to your gatherings and relaxation moments. Ascending to the upper level, discover two generously sized bedrooms that provide privacy and comfort. The convenience of upper-level laundry ensures effortless chores. The pinnacle of this property lies beyond, where a private rooftop terrace beckons—a spacious outdoor living space that extends your abode and offers a tranquil escape. This townhouse is not just a residence, but a statement of refined urban living. The recent plumbing overhaul by the Condo corporation offers peace of mind, while the low condo fees ensure that maintenance is hassle-free. Positioned ideally for convenience, this home is adjacent to a plethora of shopping options including Home Depot, Superstore, Shoppers Drug Mart, and Healthy Planet. Additionally, a sprawling park, school, and splash pad are conveniently situated at the end of the complex. Public transportation is a breeze with a bus ride to the subway, and the renowned Square One Shopping Centre is within easy reach. Don't miss the chance to own this one-of-a-kind, fully renovated gem that harmonizes stylish living with urban accessibility. Experience elegance, comfort, and opportunity at the heart of the city. This townhouse is more than just a dwelling—it's a testament to the finest in contemporary living.
Represented By: Forest Hill Real Estate Inc
-
Rebecca Himelfarb
License #: [email protected]
647-891-9553
Email
- Main Office
-
441 Spadina Road
Greater Toronto, Ontario
Canada
