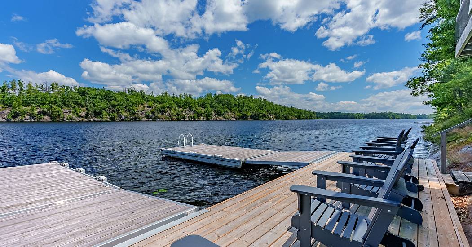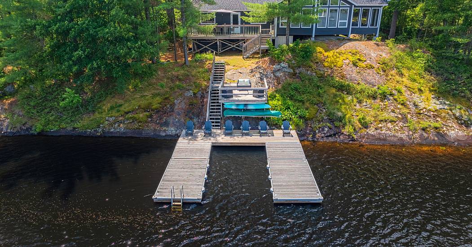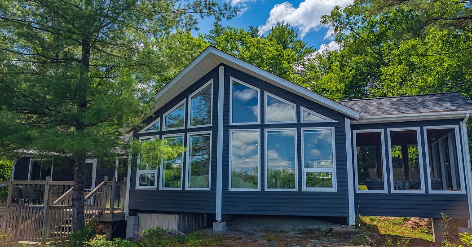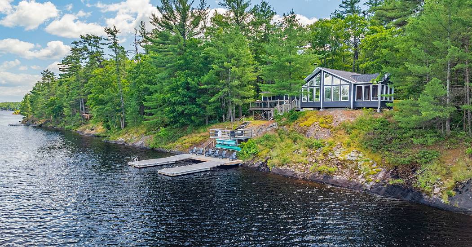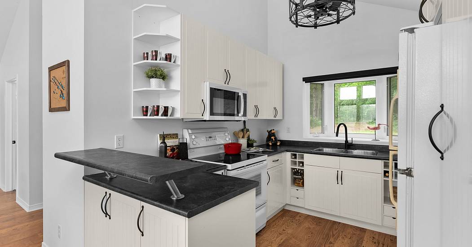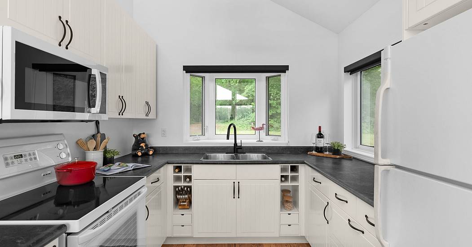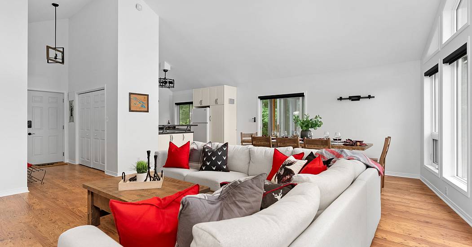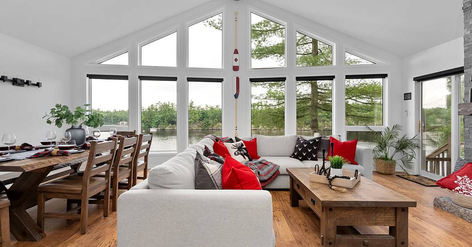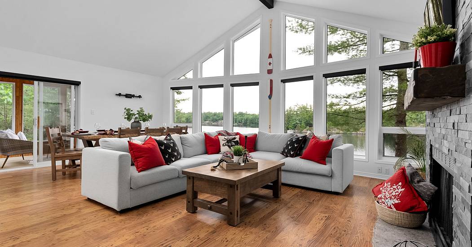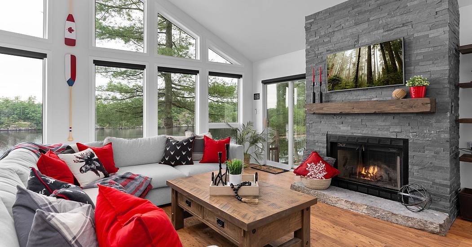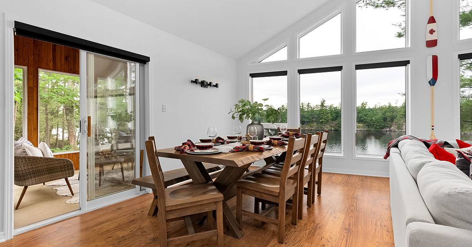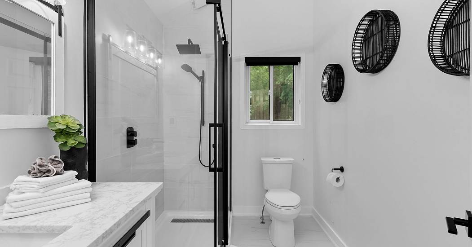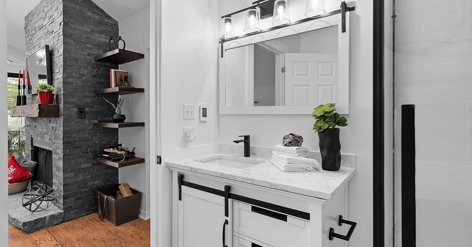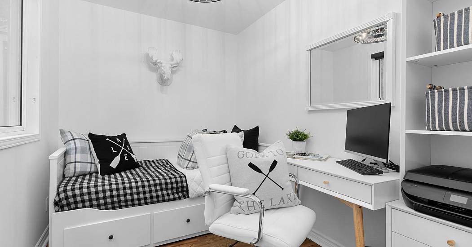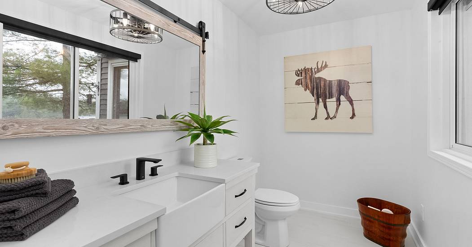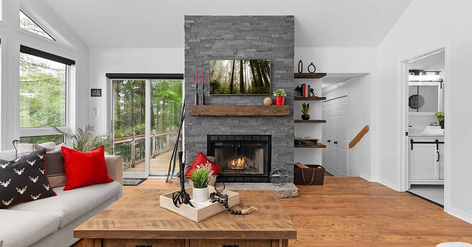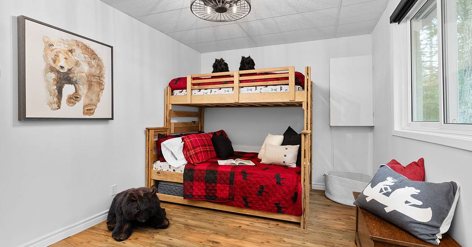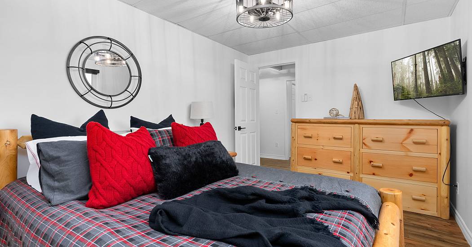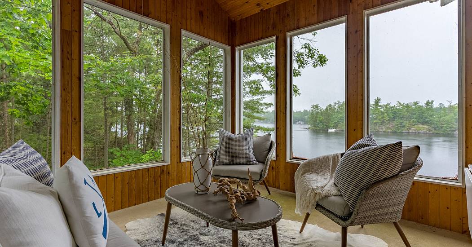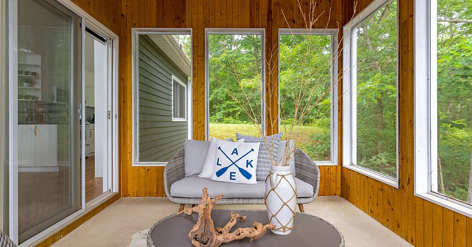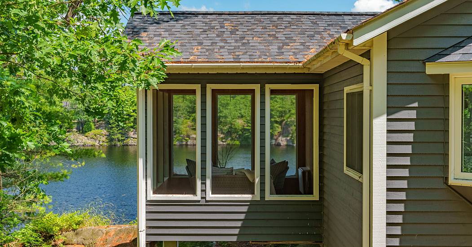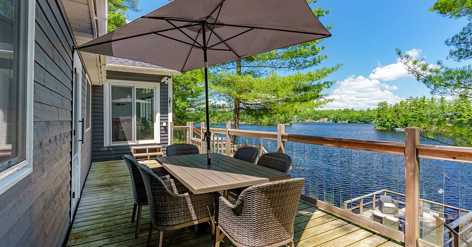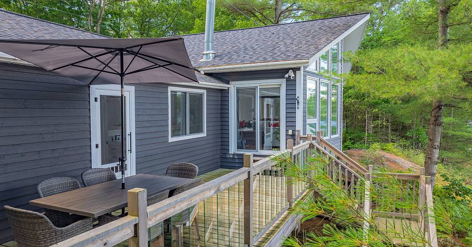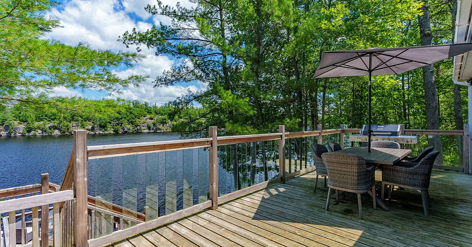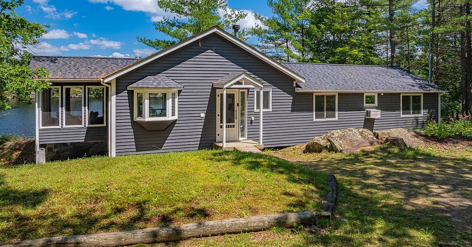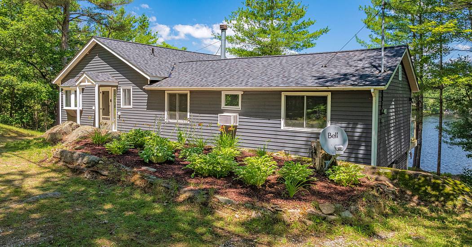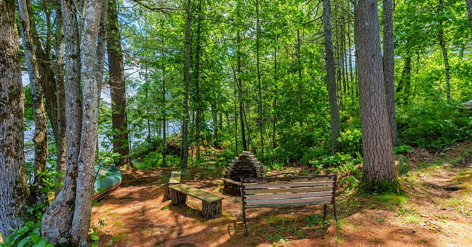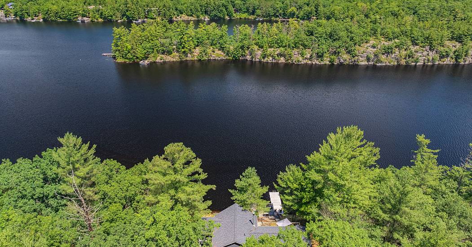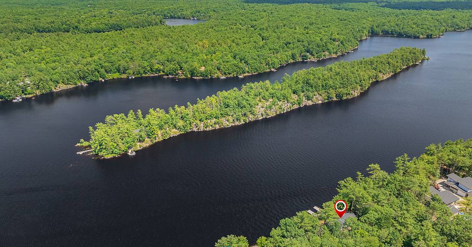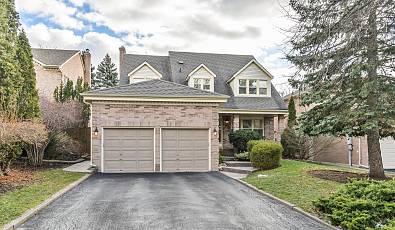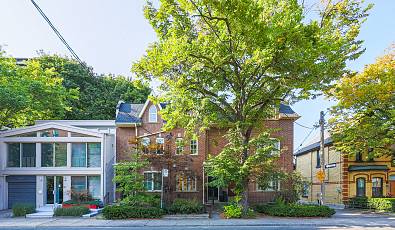MULDREW LAKE
 3 Beds
3 Beds 1 Bath
1 Bath 1 Half Ba
1 Half Ba 1,270 Sq. Ft.
1,270 Sq. Ft. 1.00 Acres
1.00 Acres Waterfront
Waterfront Private
Private Fireplace
Fireplace Family Room
Family Room Dock
Dock Views
Views
Welcome to 1265 Woodland Drive on Muldrew Lake. This breathtaking property offers an idyllic escape, combining cottage comfort with nature's beauty. Imagine waking up to panoramic lake views, thanks to the wall-to-wall, floor-to-ceiling windows that adorn the open concept living, dining, and kitchen areas. Perfect for entertaining, this design ensures that you, your family, and friends can fully immerse in the serene surroundings. The charming wood-burning fireplace keeps you warm on chilly nights. The Muskoka room is the quintessential spot to curl up with a good book, surrounded by views of the windswept rock and pine shorelines. Three spacious bedrooms and two stylishly updated bathrooms provide modern comfort and convenience. Start your day with a cup of coffee on the waters edge deck, taking in the stunning sunrise. A newer, generous-sized dock offers ample space for everyone to enjoy the waterfront and water activities. The clean, deep water is ideal for docking your boat, swimming and enjoying all water activities. This property is being sold together with a separately deeded vacant lot which you can keep as is for privacy or plan to develop for the future. Currently a 3 season cottage, but not much work required to convert to a 4 season - heated water line, skirt and insulate perimeter. Woodland Drive is a year round private road and road association fees apply. Located approximately 25 minutes from the town of Gravenhurst for all your amenities and conveniences and approximately 2 hours from the GTA. Embrace the tranquility and luxury of cottaging while creating unforgettable memories with loved ones. Don't miss your chance to own this slice of Muldrew Lake paradise.
