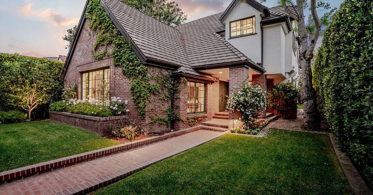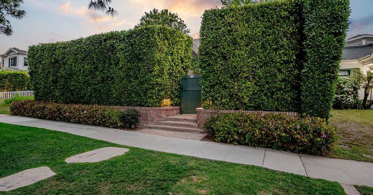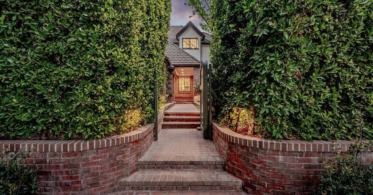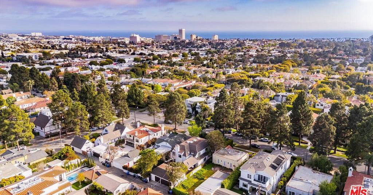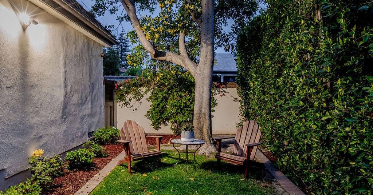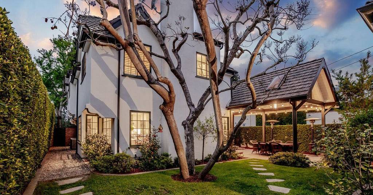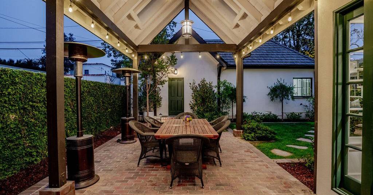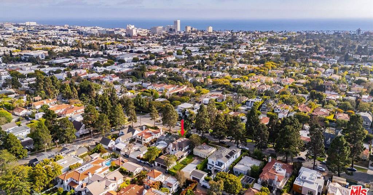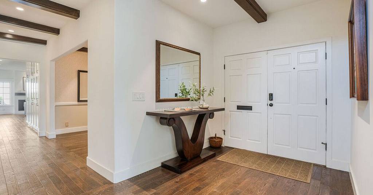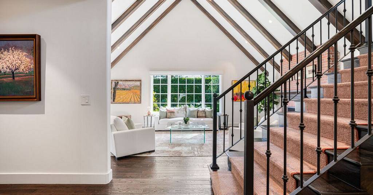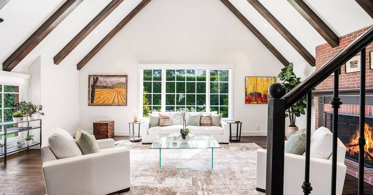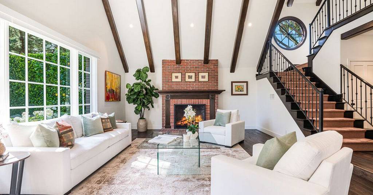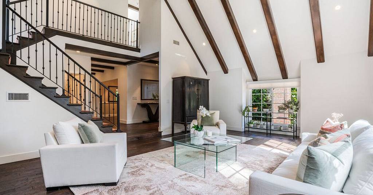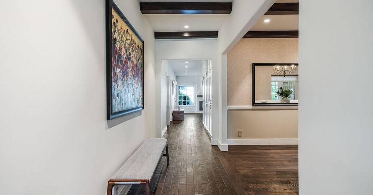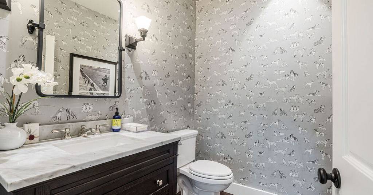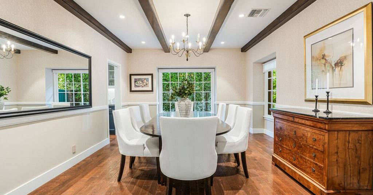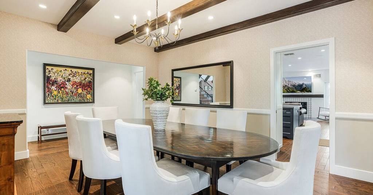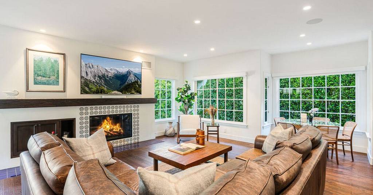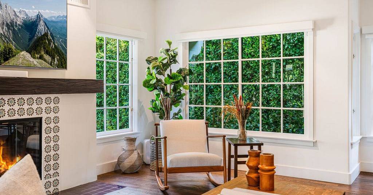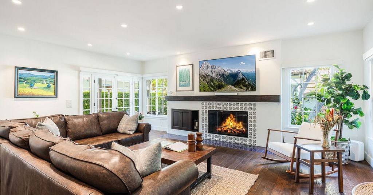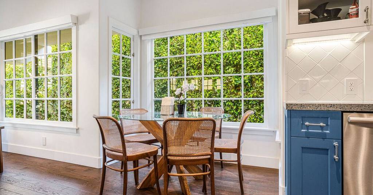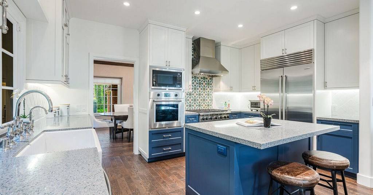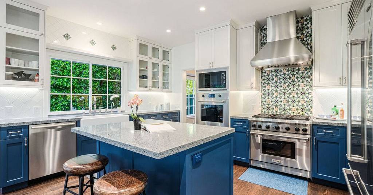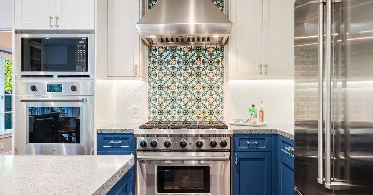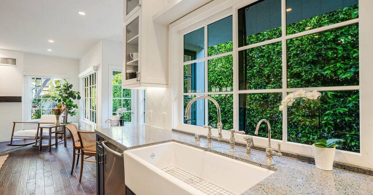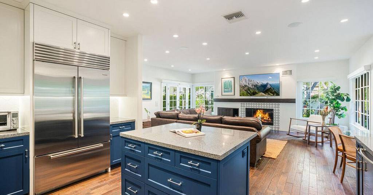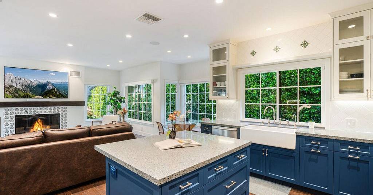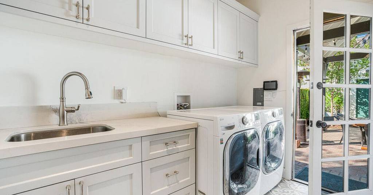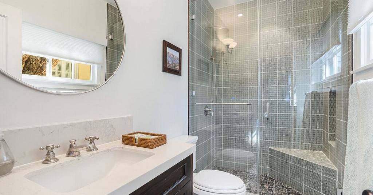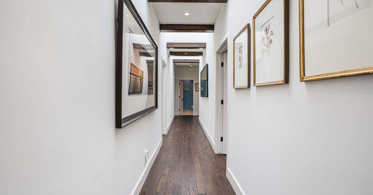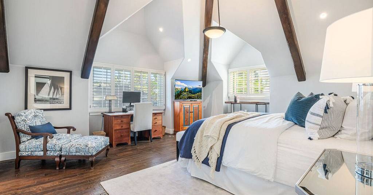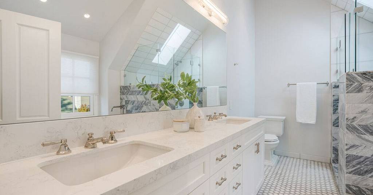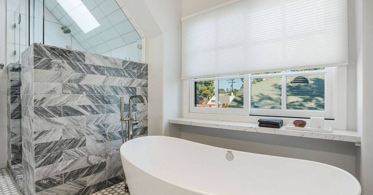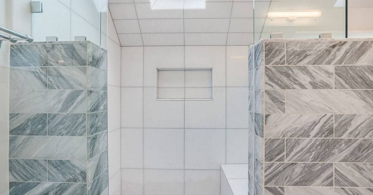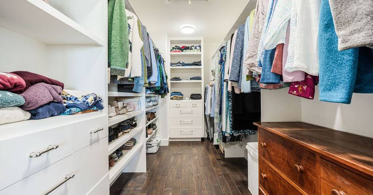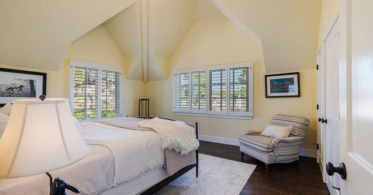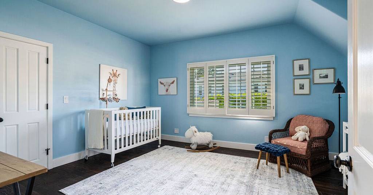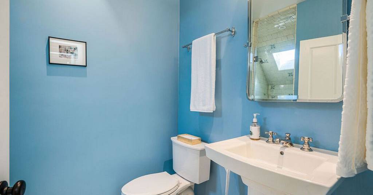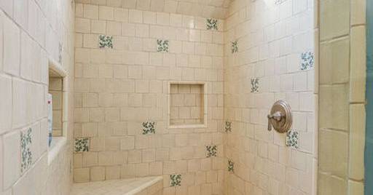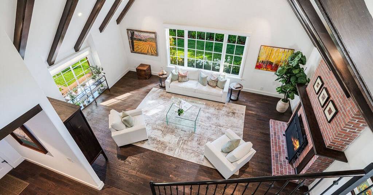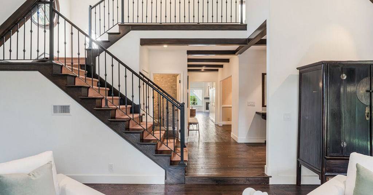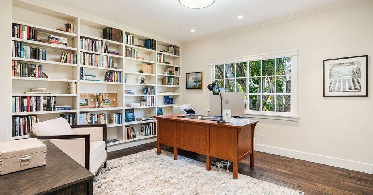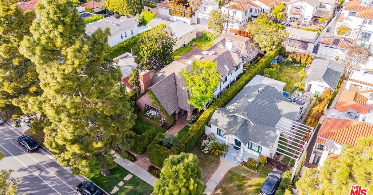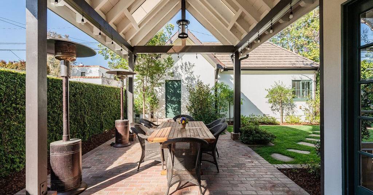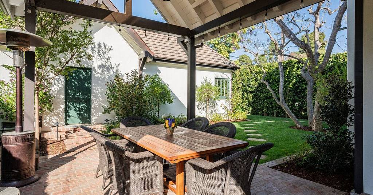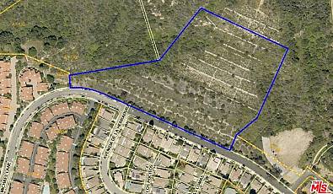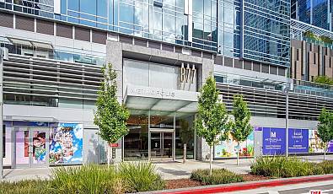543 14th St
543 14th St | Santa Monica, CA 90402, USA |
$6,780,000
| MLS ID: 25527187
 5 Beds
5 Beds 1 Bath
1 Bath 1 Half Ba
1 Half Ba 3 3/4 Ba
3 3/4 Ba 3,941 Sq. Ft.
3,941 Sq. Ft. 7,509 Sq. Ft.
7,509 Sq. Ft. Fireplace
Fireplace Family Room
Family Room Balcony / Terrace
Balcony / Terrace Washer Dryer
Washer Dryer Garage
Garage
Tucked behind tall hedges on a beautiful tree-lined street, this storybook Country English-style home offers timeless charm in Santa Monica's coveted North of Montana neighborhood. With 5 bedrooms and 4.5 baths, this warm and welcoming residence blends traditional elegance with thoughtful updates across nearly 4,000 sq ft of living space. Inside, you'll find a beautifully balanced layout filled with natural light, rich dark hardwood floors, and inviting details, such as vaulted ceilings, custom built-ins, and wood shutters. The living room exudes character with wood beams and a stately fireplace, while the formal dining room sets the scene for both casual dinners and holiday gatherings. The heart of the home is the open-concept kitchen and family room, where a generous center island, high-end appliances, and a casual dining area all flow together seamlessly, ideal for entertaining or everyday living. A bedroom and powder room on the main level provide flexibility for guests or a home office. Upstairs, the primary suite offers a peaceful retreat featuring soaring ceilings, a spa-inspired bath with a soaking tub, and a spacious walk-in closet. Three additional bedrooms and two baths complete the upper level. Step outside to a lush, private backyard with a covered brick patio, a grassy play area, and mature trees, ideal for outdoor dining or a quiet morning coffee. The 3-car garage includes a bonus area ideal for creative projects or hobbies and expansive 2nd-floor attic storage. Located on a 7,405 sq ft lot within the top-rated Roosevelt School District, this home is also just minutes from Montana Avenue's premier shops, cafes, and boutiques, offering everything from artisanal coffee, upscale dining, local fashion, fitness studios, and weekend farmers' markets. It's a rare opportunity to own a turnkey, character-rich home in one of Santa Monica's most desirable neighborhoods.
CA_CLAW
Represented By: Amalfi Estates
-
Anthony Marguleas
License #: 01173073
310.293.9280
Email
- Main Office
-
984 Monument St. #105
Pacific Palisades, CA 90272
USA
 5 Beds
5 Beds 1 Bath
1 Bath 1 Half Ba
1 Half Ba 3 3/4 Ba
3 3/4 Ba 3,941 Sq. Ft.
3,941 Sq. Ft. 7,509 Sq. Ft.
7,509 Sq. Ft. Fireplace
Fireplace Family Room
Family Room Balcony / Terrace
Balcony / Terrace Washer Dryer
Washer Dryer Garage
Garage