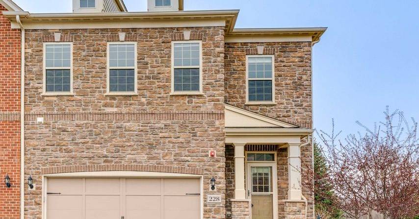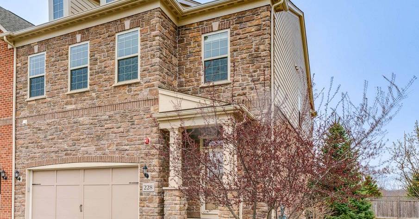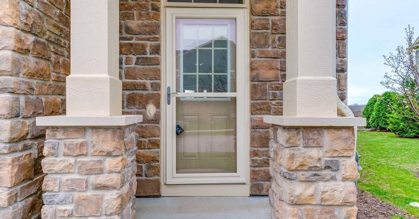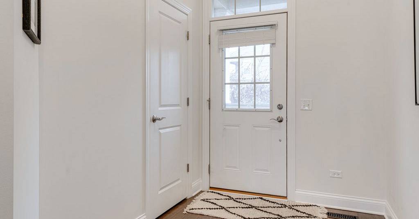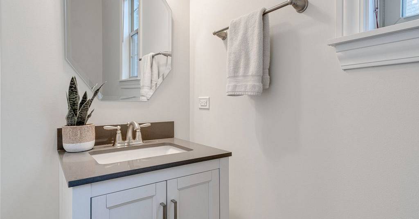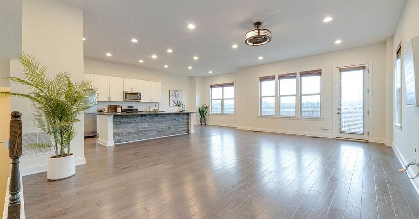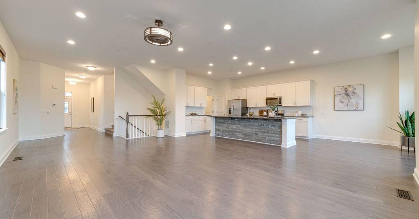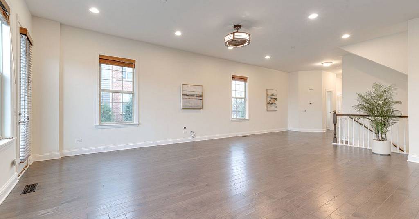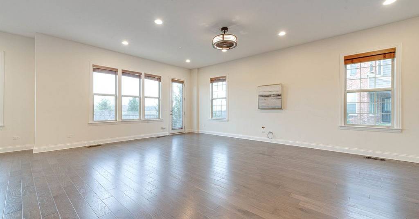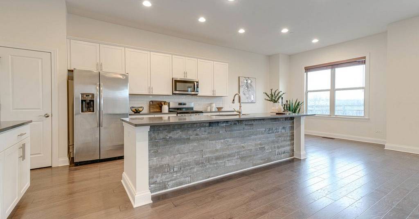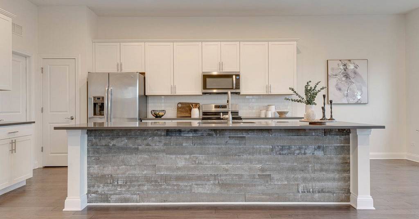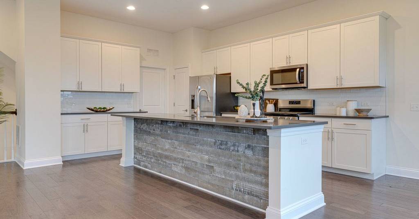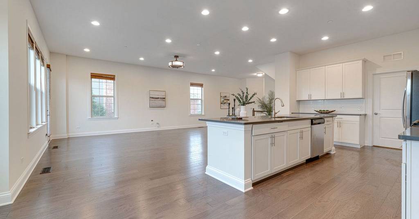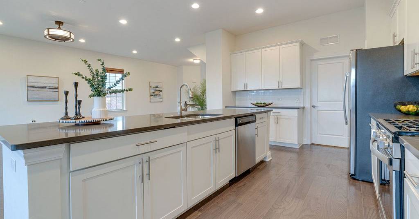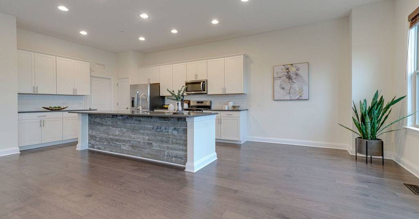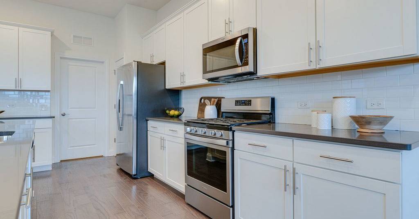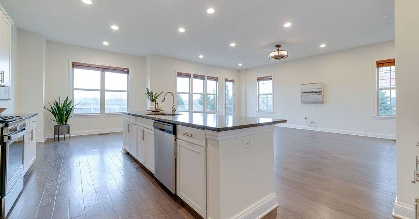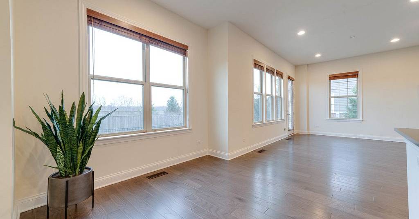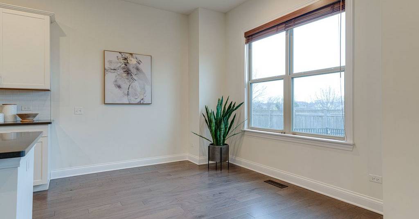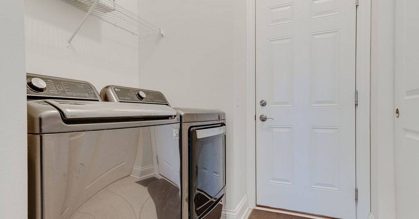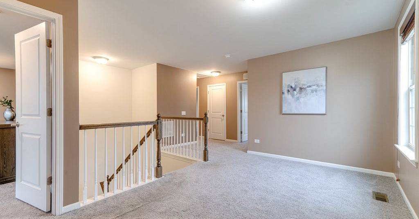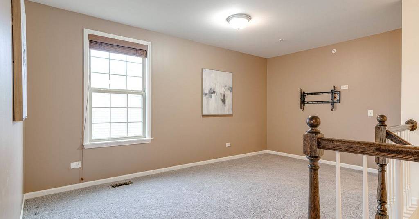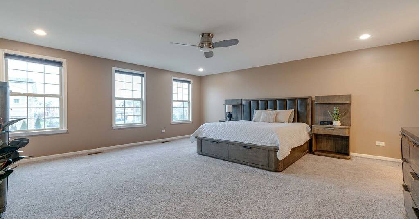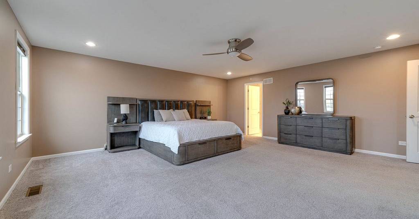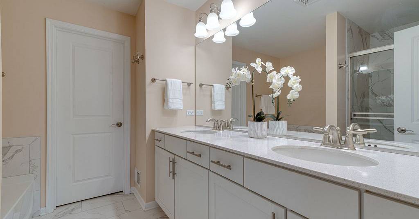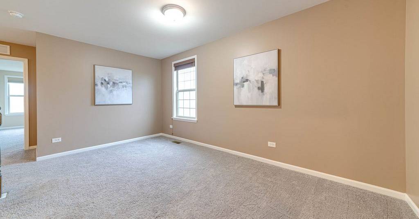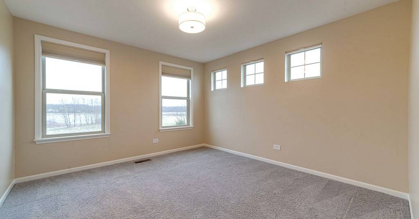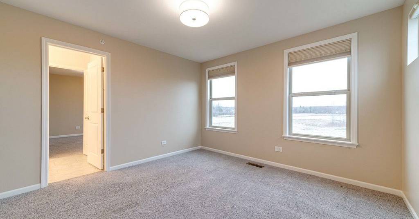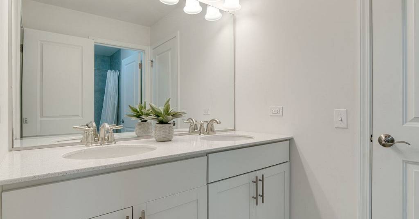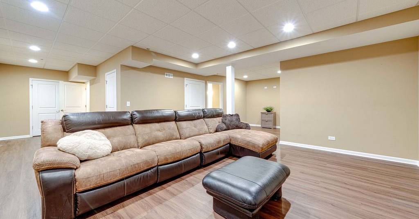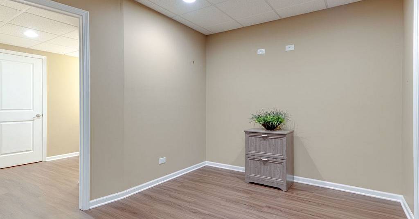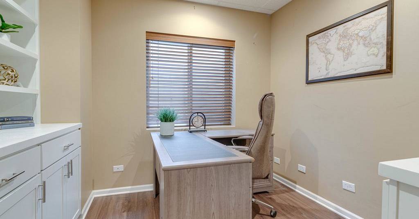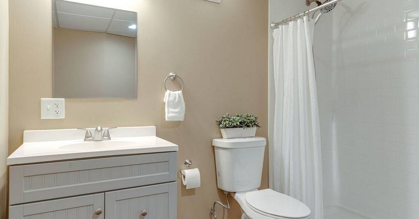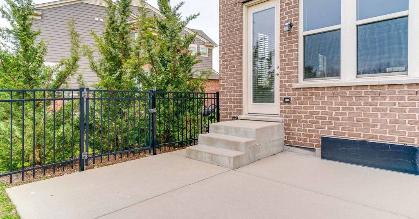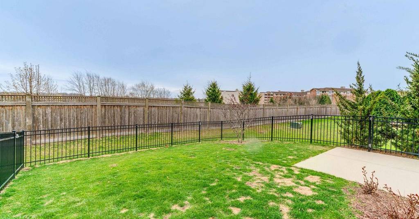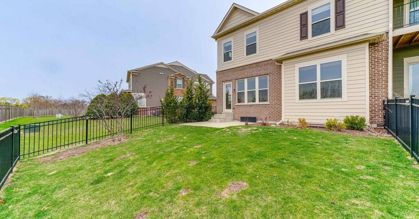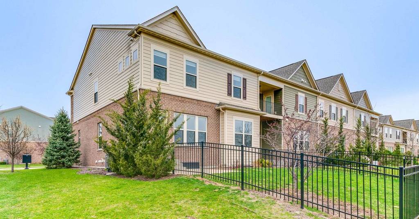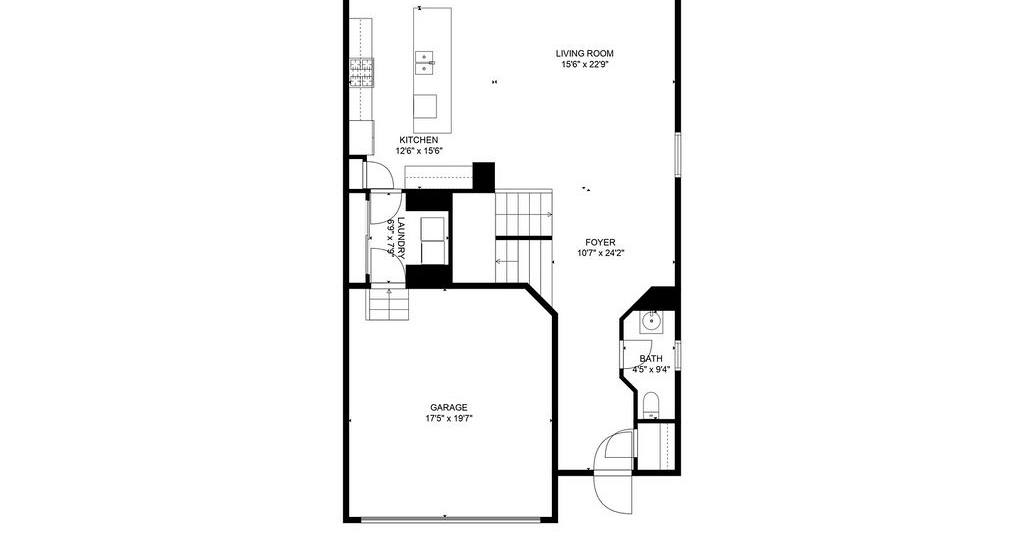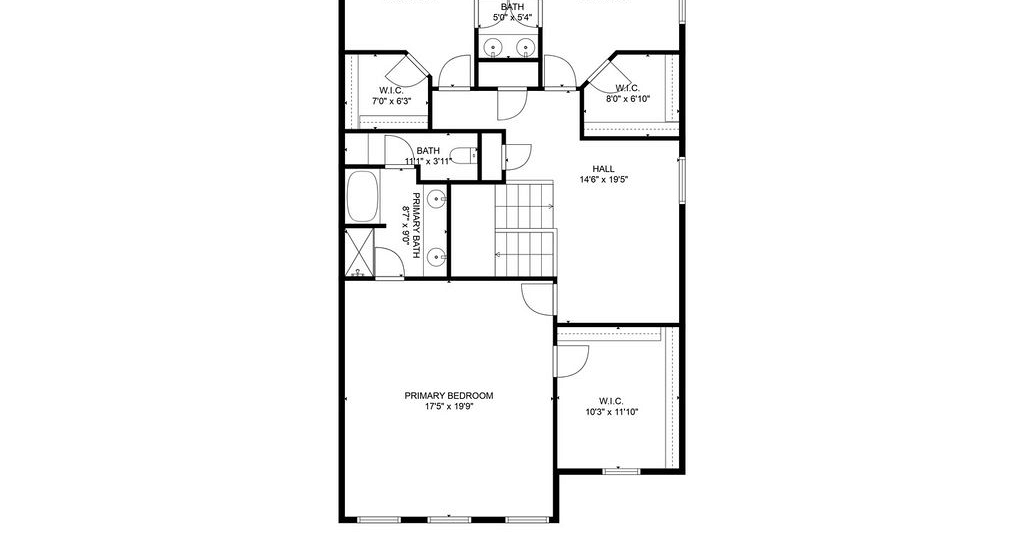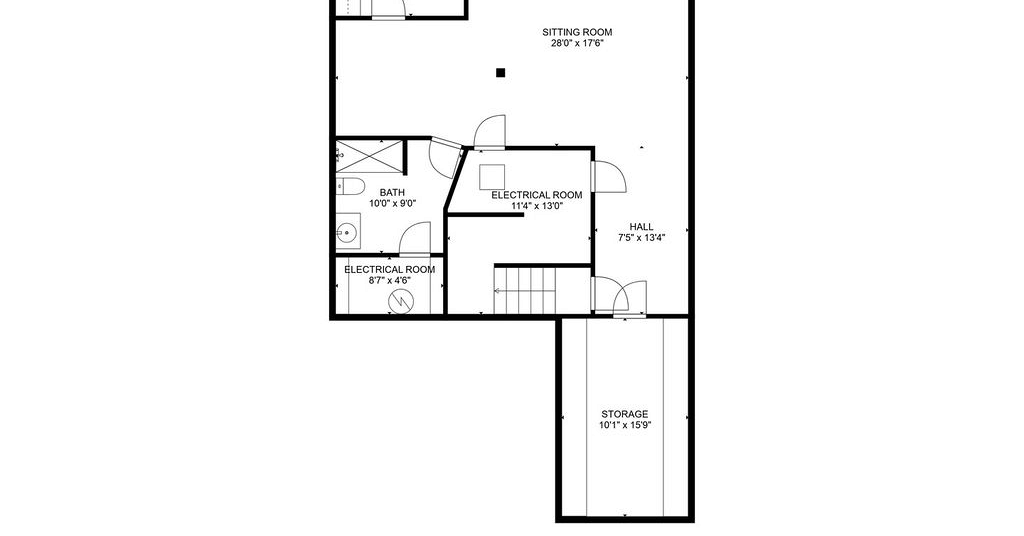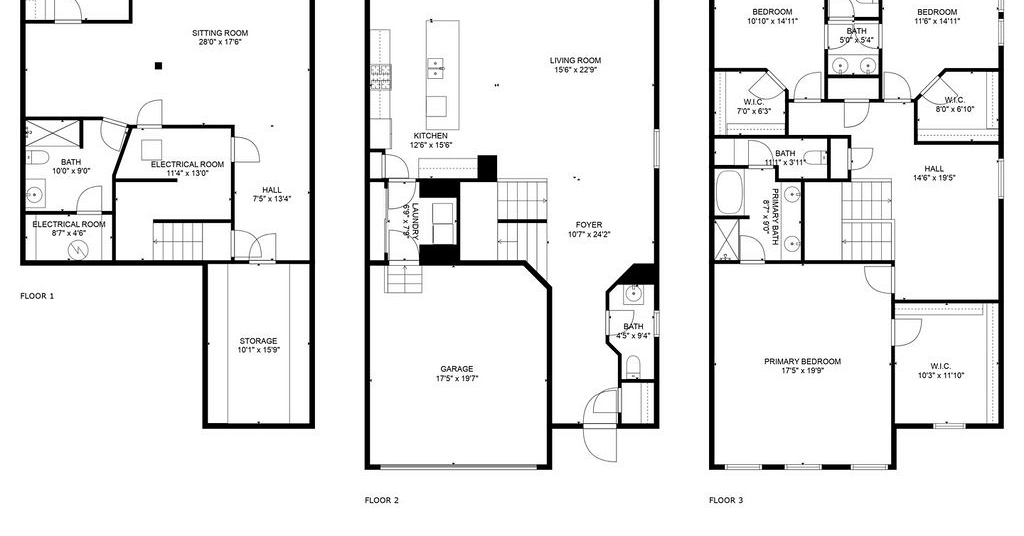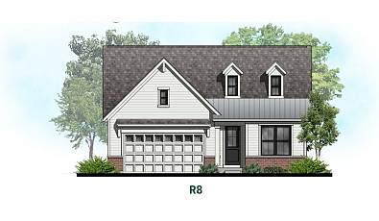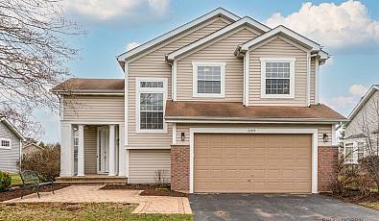228 Belmont Drive
228 Belmont Drive | Lincolnshire, IL 60069, USA |
$719,000
| MLS ID: 12341094
 3 Beds
3 Beds 3 Baths
3 Baths 1 Half Ba
1 Half Ba 2,696 Sq. Ft.
2,696 Sq. Ft.
Welcome to this beautifully maintained 3-bedroom, 2.1-bath townhouse nestled in the highly desirable Camberley Club community, located within the #1 Best School District in America for 2025 - Adlai E. Stevenson High School District No. 125! Enjoy an open and airy floor plan perfect for modern living. The inviting living room opens to a private patio and fully fenced backyard-ideal for entertaining or relaxing outdoors. The bright and functional kitchen features an island with breakfast bar seating, stainless steel appliances, and a generous pantry closet, while the adjacent dining area is perfect for hosting family meals or dinner parties. A convenient laundry room and powder room complete the main level. Upstairs, retreat to the spacious and sunlit primary suite, featuring a large walk-in closet and a luxurious ensuite bath with double vanity, walk-in shower, and soaking tub. Two additional roomy bedrooms are connected by a stylish Jack-and-Jill bathroom, and a versatile loft area provides additional living or workspace. The finished lower level offers even more space with a large recreational room, full bathroom, and a private office-perfect for working from home or guests. Located just minutes from shopping, dining, and conveniences, this home offers the perfect blend of comfort, style, and location. Don't miss your chance to live in one of the most desirable communities in the area!
IL_MRED
Represented By: The Jane Lee Team
-
Jane Lee
License #: 471004433
847-295-0800
Email
- Main Office
-
124 N. Waukegan Rd
Lake Bluff, IL 60044
USA
 3 Beds
3 Beds 3 Baths
3 Baths 1 Half Ba
1 Half Ba 2,696 Sq. Ft.
2,696 Sq. Ft.