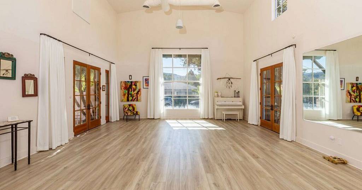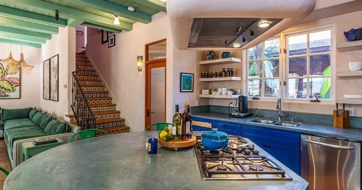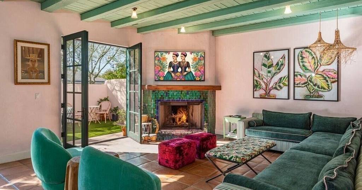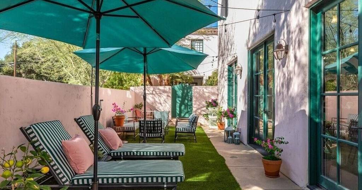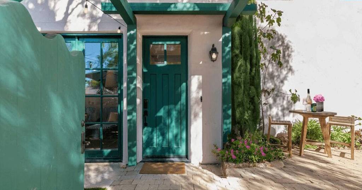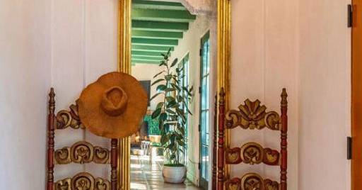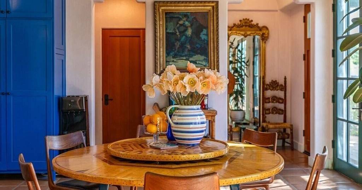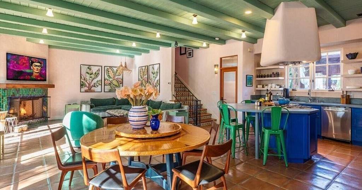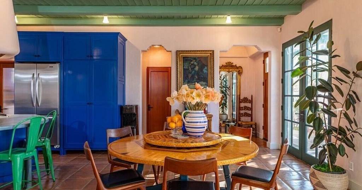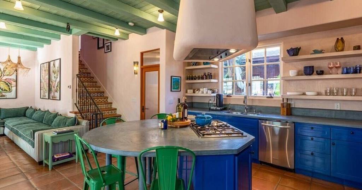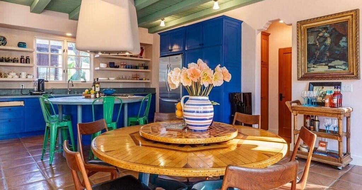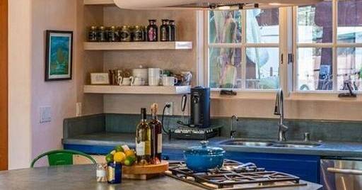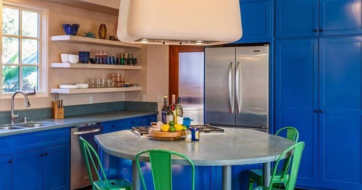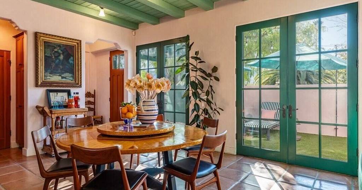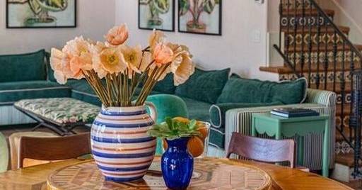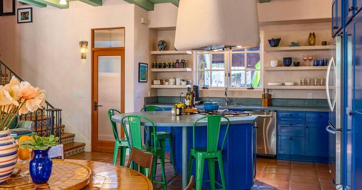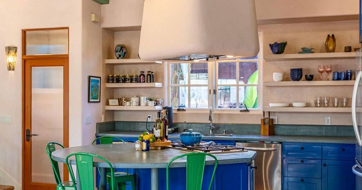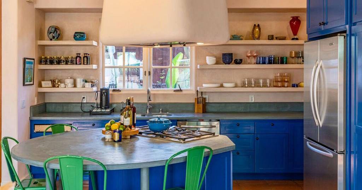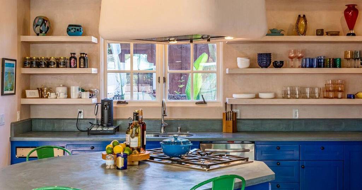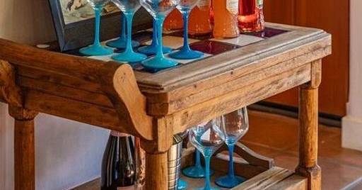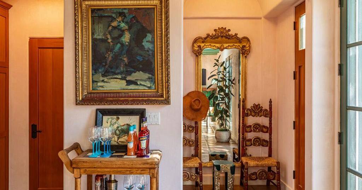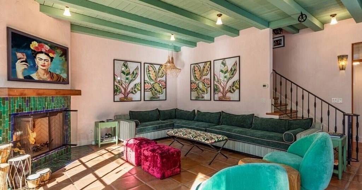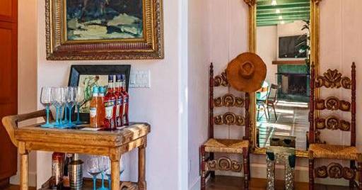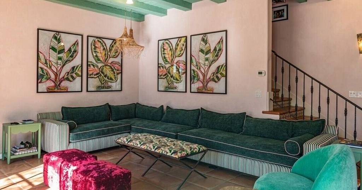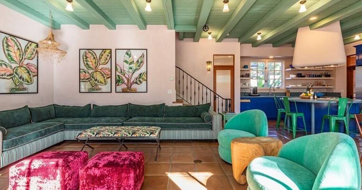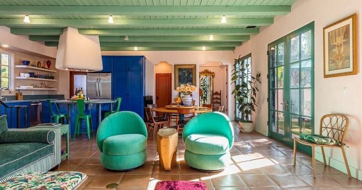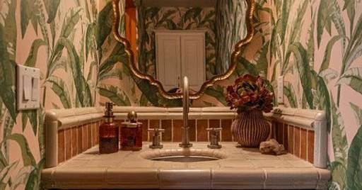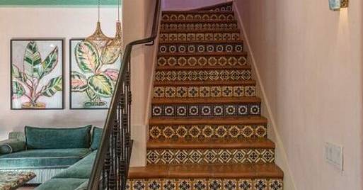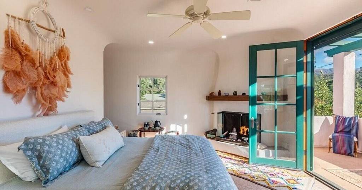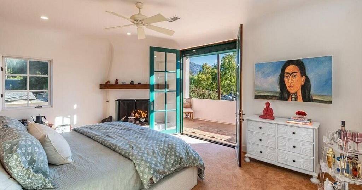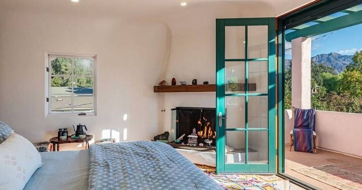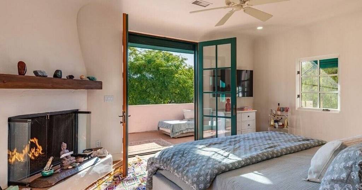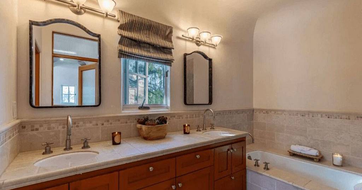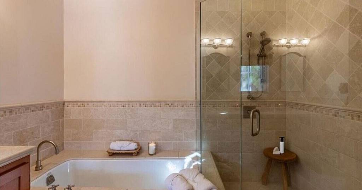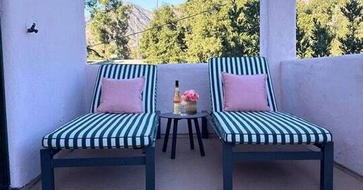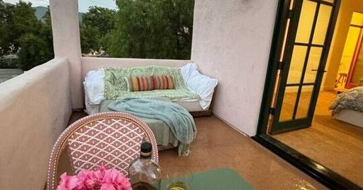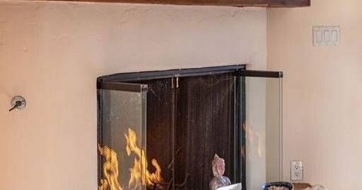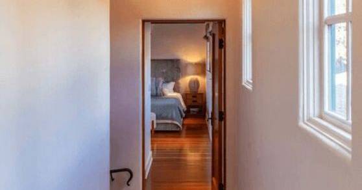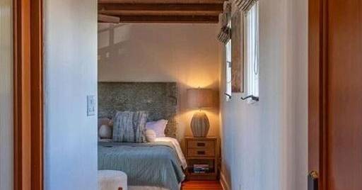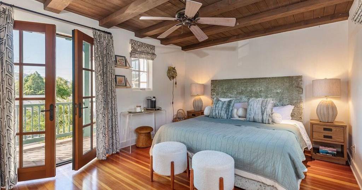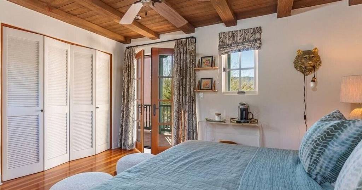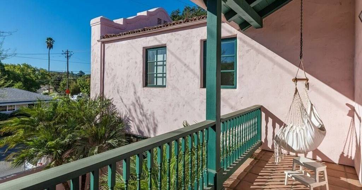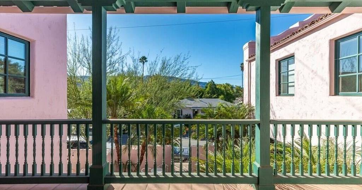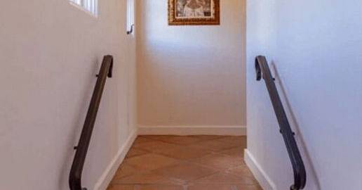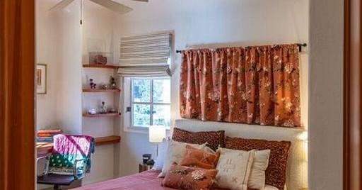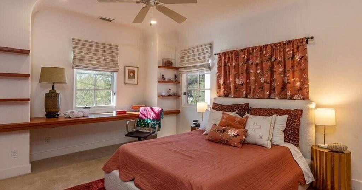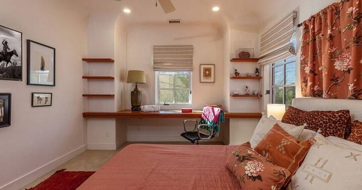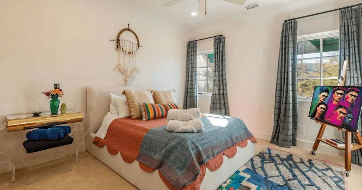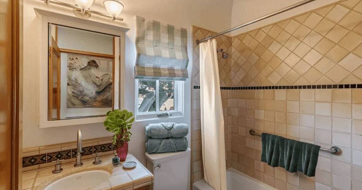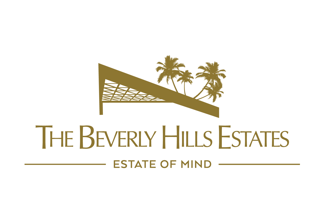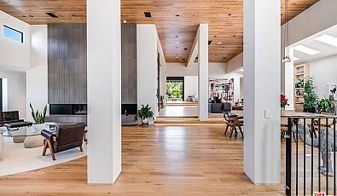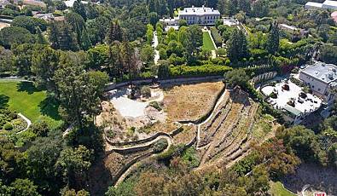202 Canada Street
202 Canada Street | Ojai, CA 93023, USA |
$16,999 Monthly
| MLS ID: 25476914
Location, location, location!!! Tucked away in the heart of downtown Ojai, In close proximity to The Ojai Playhouse, Libby Park, Three Birds Coffee and much more. This Spanish stunner features an open floor plan concept, a true entertainer's delight. Effortlessly spend time with all your guests in your spacious custom kitchen. Gathering around your grand island while entertaining throughout the carefully curated space. Your tall ceilings and French doors welcome bright natural light. Incorporated thoughtfully, the flow of your outdoor space seamlessly off the kitchen and living rooms adds an extension of usable gathering spaces for nightcaps and conversations while enjoying the fresh Ojai air. Your primary bedroom suite is complete with dual spacious closets, balcony and fireplace. A second junior suite bedroom offers good privacy separated by a long hall also complete with a balcony, French doors, and beautiful wood ceiling. Colorful Spanish tiles accompanied by warm architectural details lend a hacienda-inspired charm, alongside providing idyllic settings for outdoor relaxation and entertaining alike. Cozy up by one of the two fireplaces or enjoy the convenience of a central HVAC system with zones for personalized climate control. Enjoy the den like atmosphere in your remolded attached garage. Tesla charger included. The tonal and many other bonuses could possibly be included as well. Experience elevated living in an unparalleled location.
CA_MRMLS
Represented By: The Beverly Hills Estates
-
Michelle Graci
License #: 1925500
818.967.8295
Email
- Main Office
-
8878 W. Sunset Blvd
West Hollywood, CA 90069
USA
 4 Beds
4 Beds 3 Baths
3 Baths 1 Half Ba
1 Half Ba