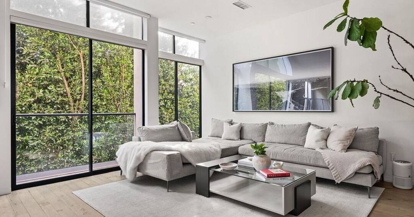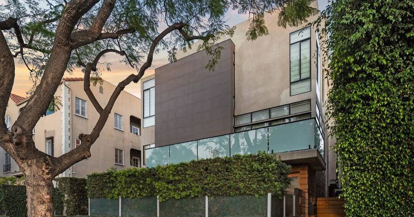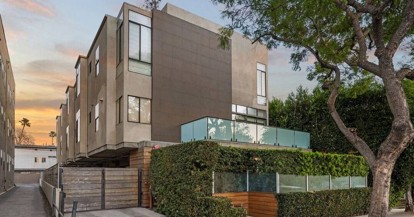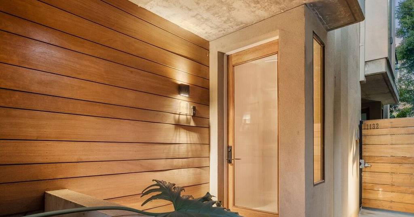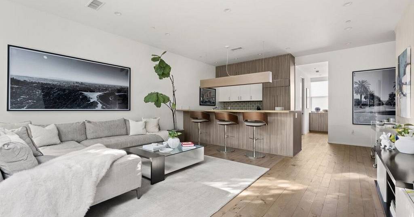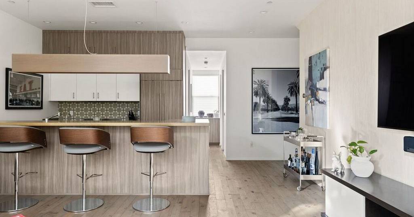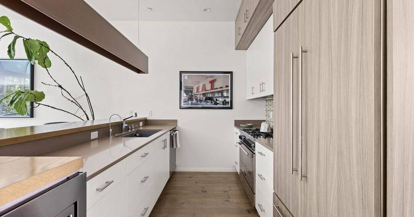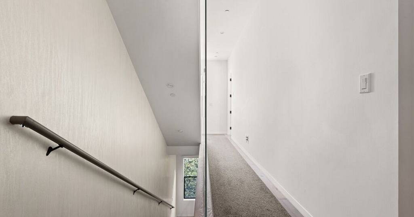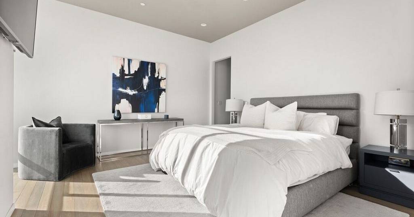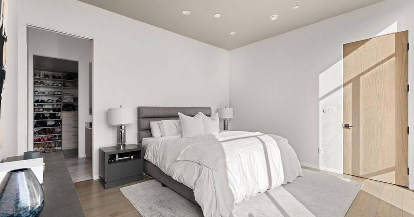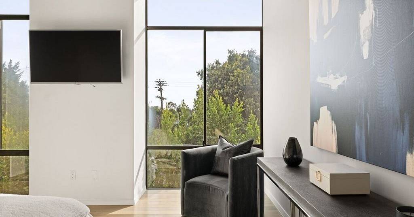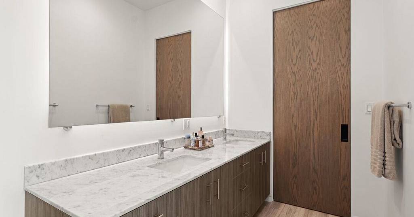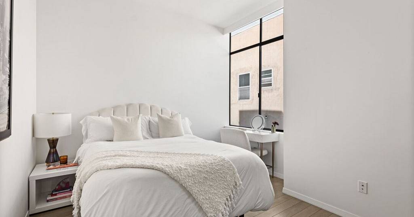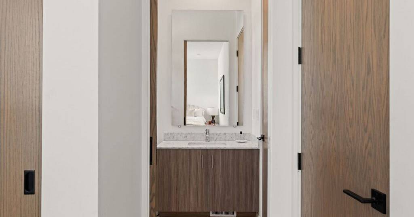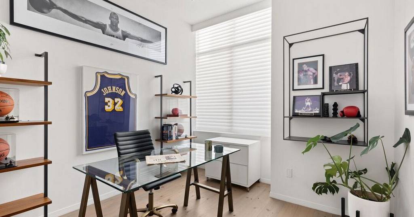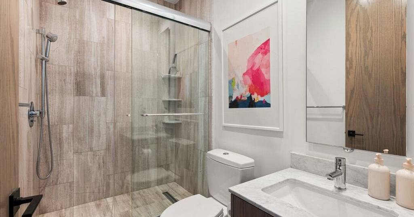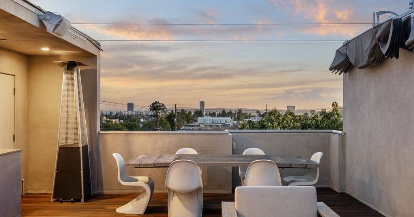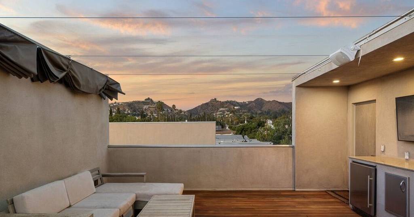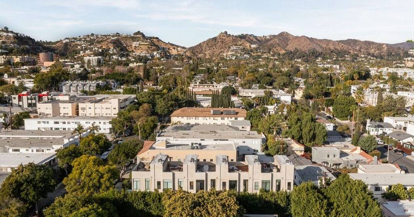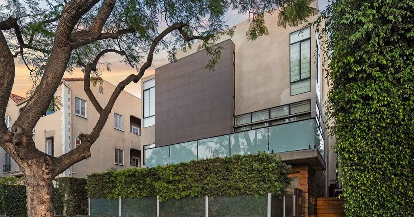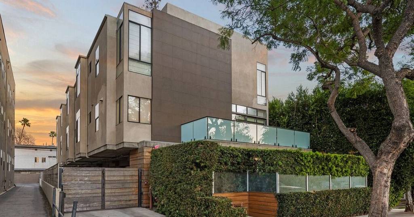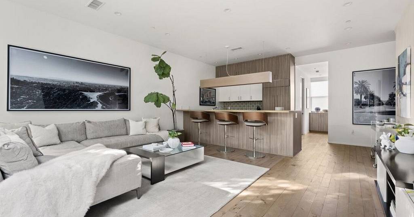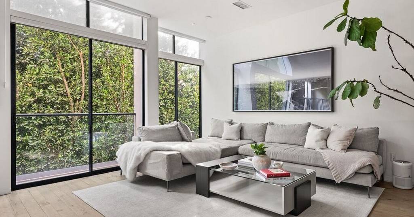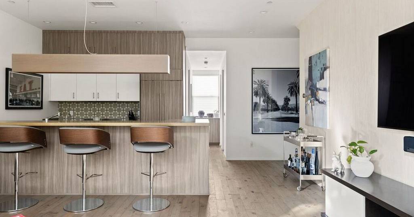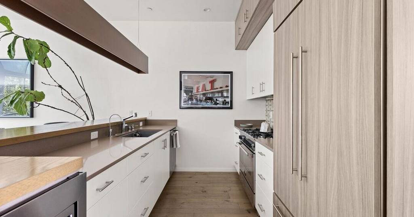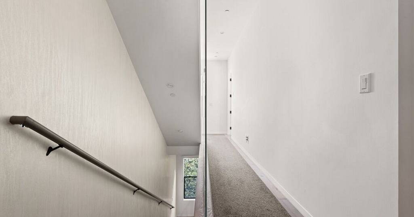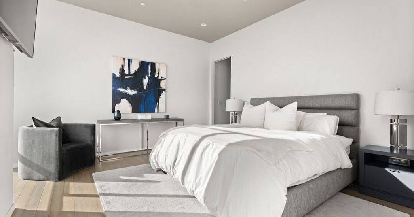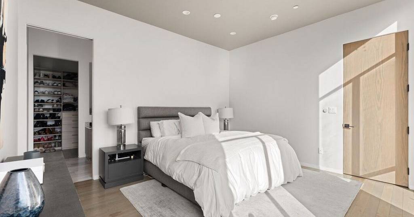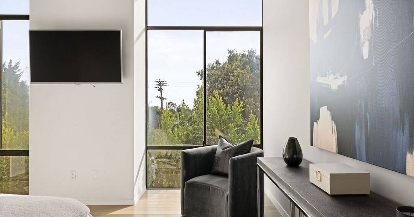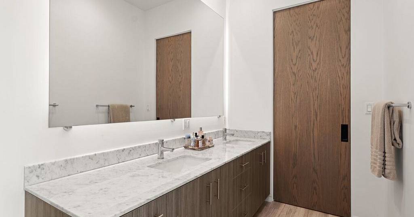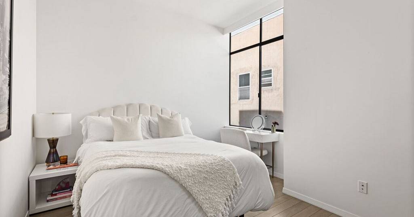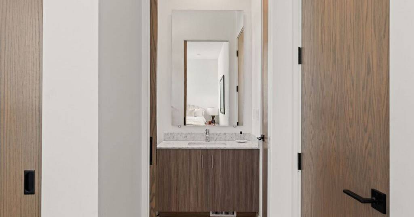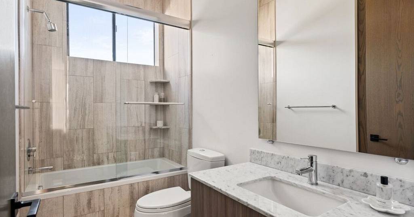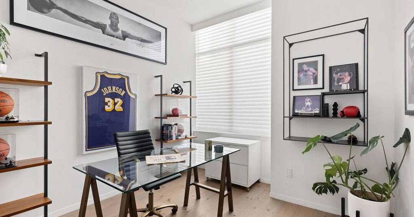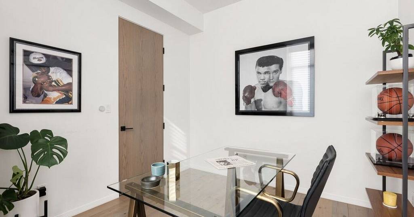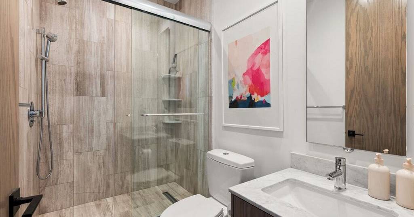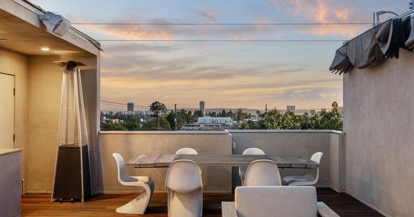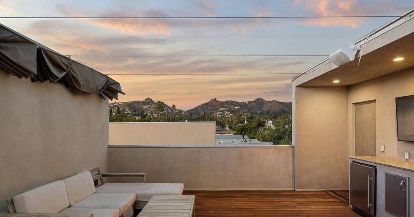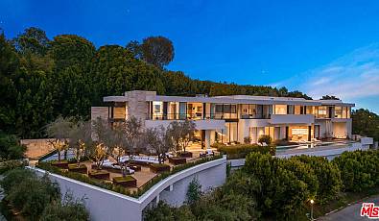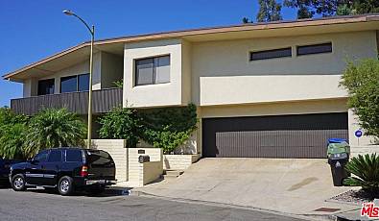1130 1/2 N Ogden Dr
1130 1/2 N Ogden Dr | West Hollywood, CA 90046, USA |
$6,250 Monthly
| MLS ID: 25525143
 3 Beds
3 Beds 3 Baths
3 Baths 1,613 Sq. Ft.
1,613 Sq. Ft.
Located in prime West Hollywood within an exclusive collection of just five residences, this architectural townhome embodies contemporary design, luxury finishes, and modern convenience. The formal entry is ideally located adjacent to the direct access, private 2-car garage. You are welcomed by its sunlit interior, soaring 10-foot ceilings and floor-to-ceiling windows that fill the space with natural light. The open concept main level is perfectly suited for modern living, featuring a chef's kitchen with custom cabinetry, Caesarstone countertops, a Sub-Zero refrigerator, and a Bertazzoni range. A versatile guest bedroom, sleek full bath, and a thoughtfully designed laundry room with ample storage complete this floor. The primary suite is a serene escape, boasting an oversized walk-in closet, dual vanities, and a spa-like bath. A second en-suite bedroom offers comfort and flexibility, ideal for guests or additional living space. The crown jewel of this home is the 500-square foot private rooftop terrace a true entertainer's dream. With panoramic views stretching from the Hollywood Hills to Downtown LA, an outdoor kitchen, and a built-in gas grill, it's an idyllic space for hosting or relaxation. Situated moments from world-class dining, shopping, and entertainment, this impeccably designed townhome offers the perfect balance of style, comfort, and location.
CA_CLAW
Represented By: CAROLWOOD
-
Nichole Shanfeld
License #: 02093007
310.499.8064
Email
- Main Office
-
9440 Santa Monica Blvd.
Beverly Hills, CA 90210
USA
 3 Beds
3 Beds 3 Baths
3 Baths 1,613 Sq. Ft.
1,613 Sq. Ft.