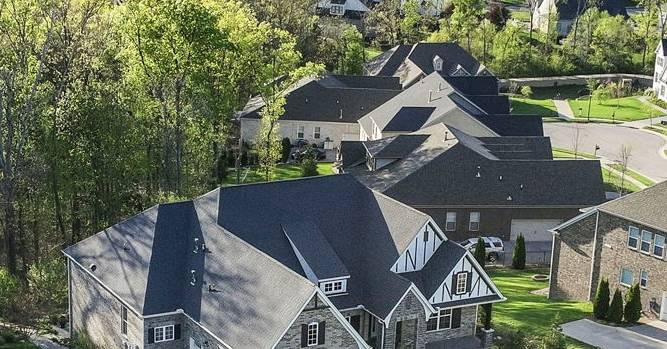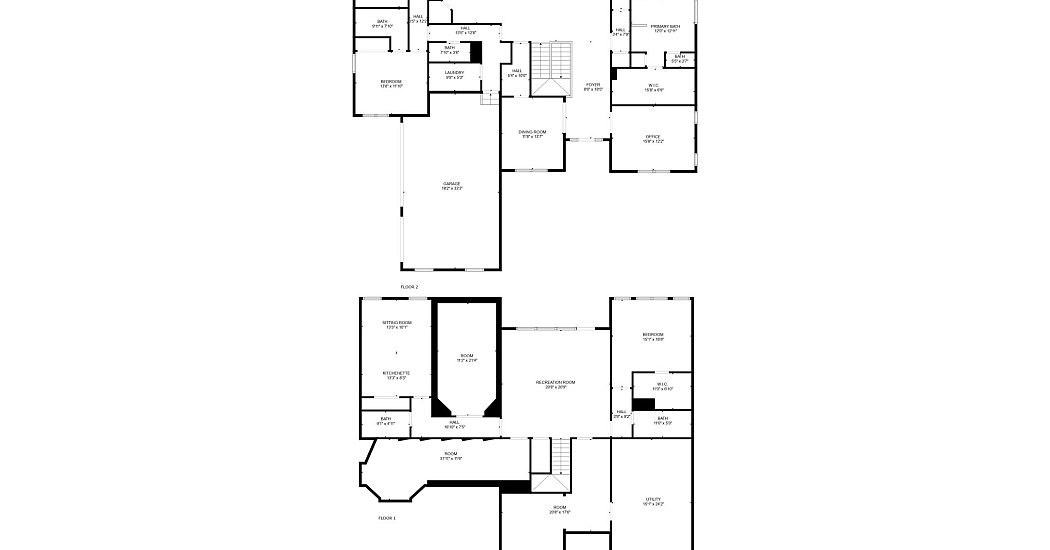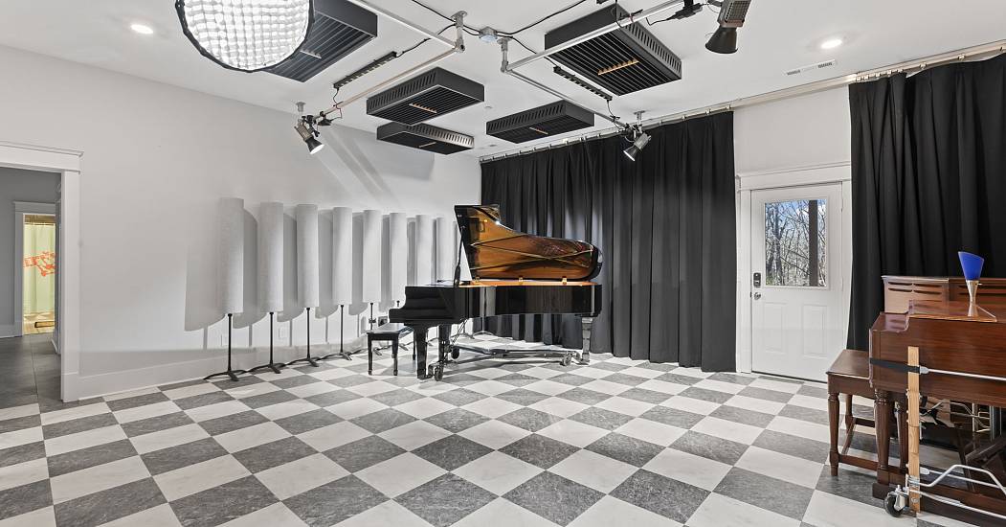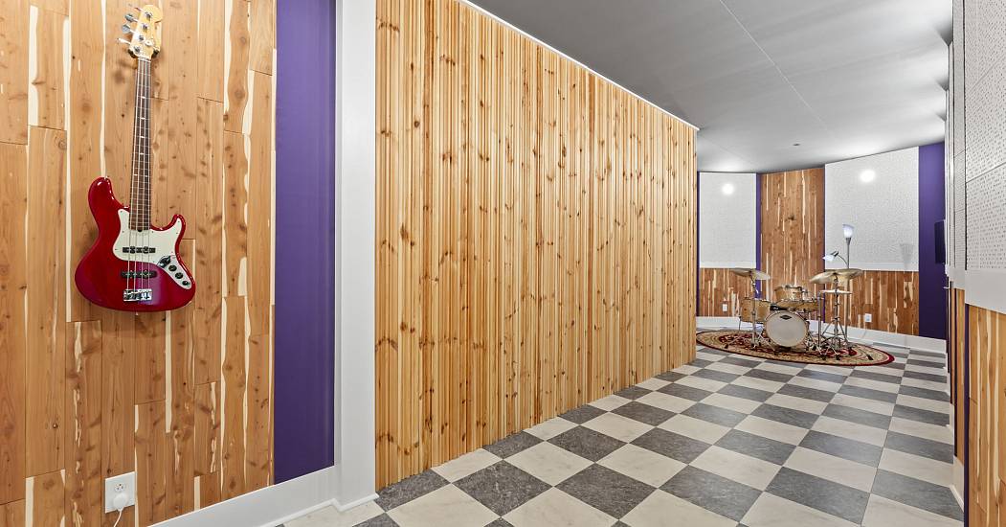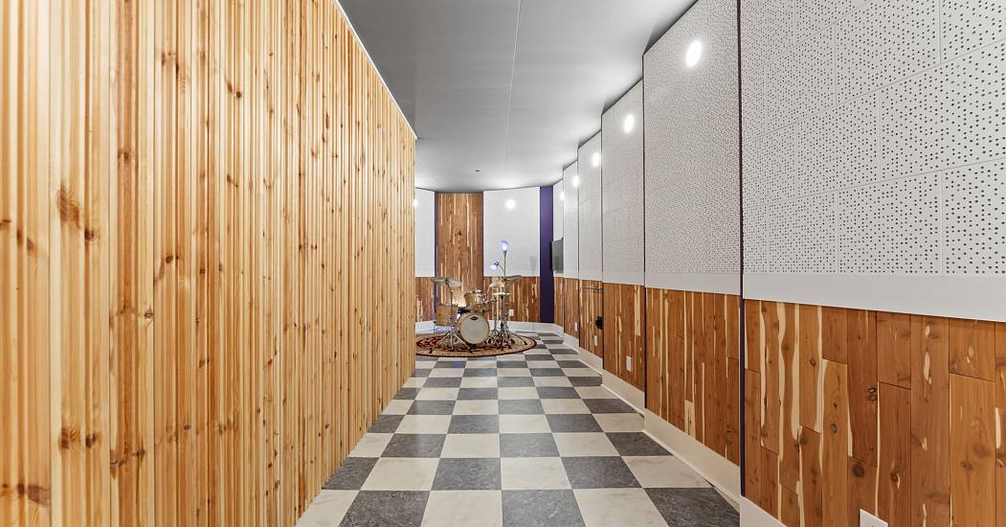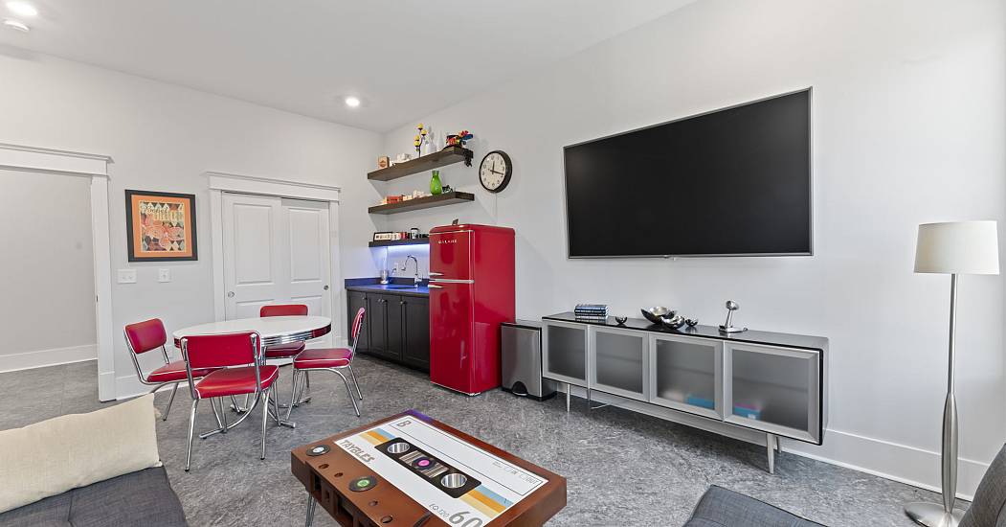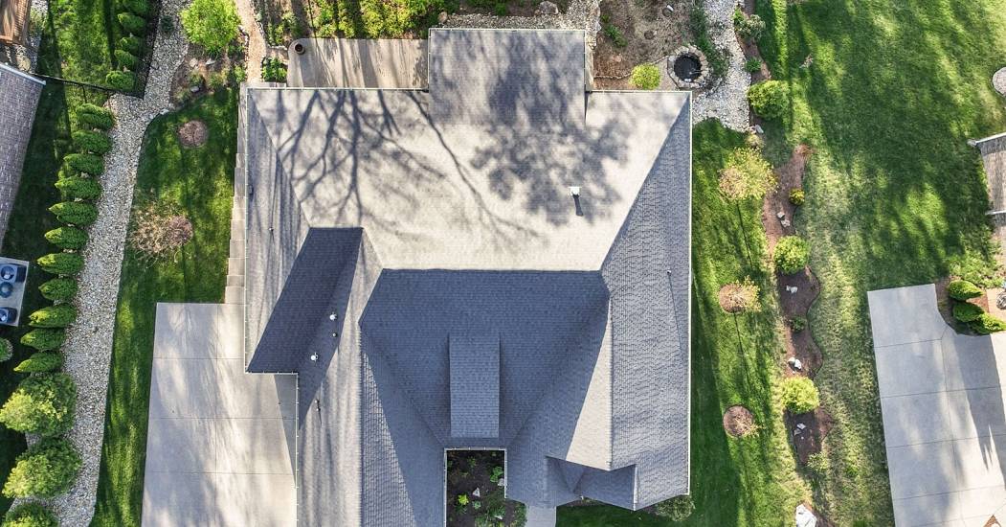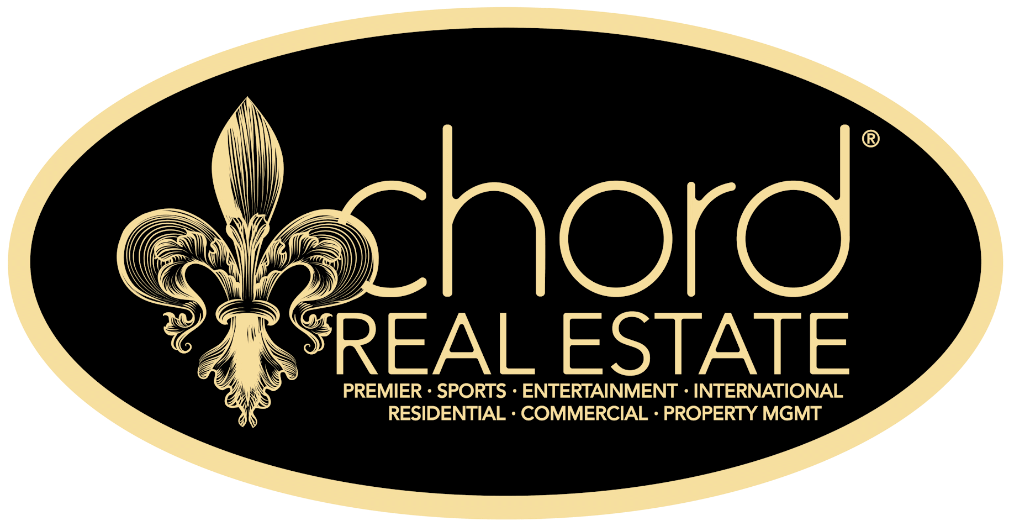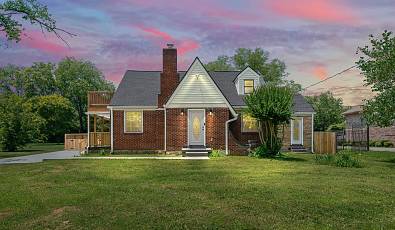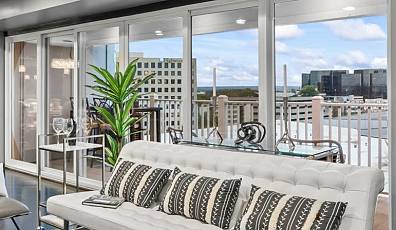130 Brooksbank Dr Nolensville, TN 37135
 5 Beds
5 Beds 5 Baths
5 Baths 1 Half Ba
1 Half Ba 4,533 Sq. Ft.
4,533 Sq. Ft. 0.47 Acres
0.47 Acres Washer Dryer
Washer Dryer Views
Views Media Room
Media Room Fireplace
Fireplace Family Room
Family Room Balcony / Terrace
Balcony / Terrace
Williamson County custom-built residence with Professional Recording Studio, Theater Room & SO MUCH MORE! Set in the rolling hills of Williamson County on the edge of Nolensville & Brentwood just off picturesque Split Log Road, this custom-built, gracious home provides an elevated lifestyle with over 4500 square feet, 5 bedrooms, 5.5 baths and views for miles! From the moment you arrive, there is a sense of peace as you encounter the quality of build as well as the warmth of sunlit spaces, soaring ceilings, custom millwork and wide open layout crafted for connection. The covered porches welcome you with long-range views for those quiet mornings as well as entertaining nights overlooking the landscape installed by a local master gardener with meandering paths, fire pit & calming water feature - the kind of outdoor living that turns evenings into lifelong memories! The Primary Suite is on the main level with spa-like bath and direct access to one of the porches; additionally on the main is a private Study, formal AND informal Dining with Butler’s Pantry, open-concept Kitchen with giant island, Great Room with crafted wood beams & fireplace and TWO additional bedrooms with ensuite baths. The downstairs walkout features a 32 32-Channel Professional Recording Studio designed by renowned studio expert Dave Mattingly - complete with control room, iso booth and tracking rooms that effortlessly adapt to serving as a Podcast Studio, Home Theatre, Rec Room and In-law Suite with kitchenette and separate entrance. You’ll also find two additional bedrooms & baths on this level with extra unfinished space ready to grow with your needs. Smart home technology, luxury finishes, room to roam and a location only minutes from parks, dining, and commuter routes make this home as practical as it is high-tech & polished. For those who value both roots and rhythm - who want room to grow and space to breathe - this is the bespoke residence to call HOME!
