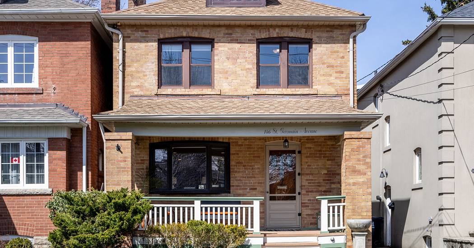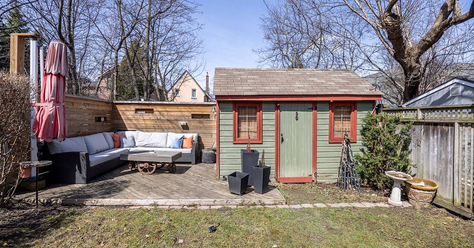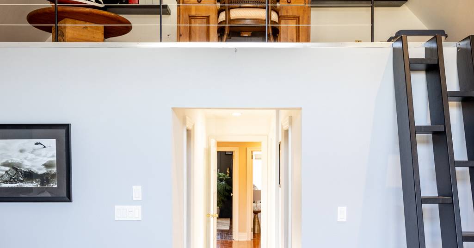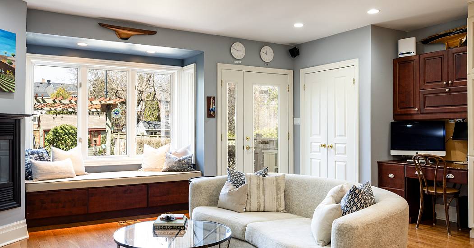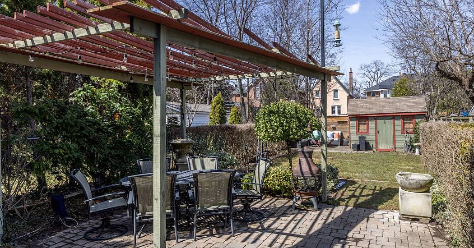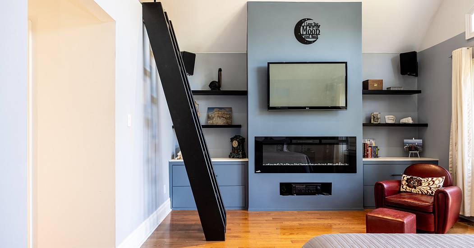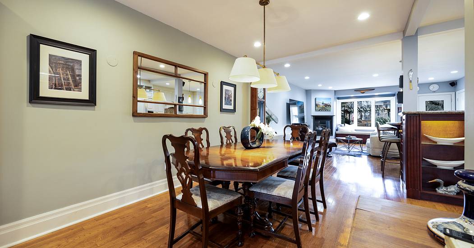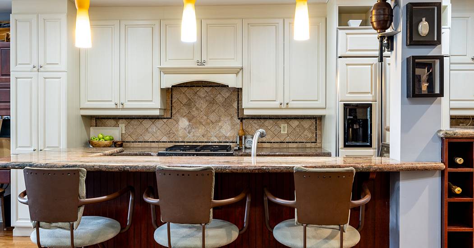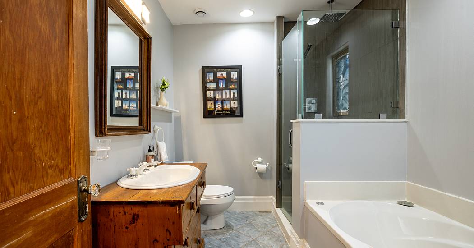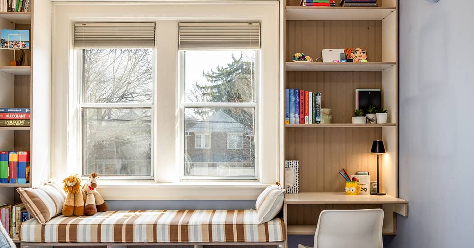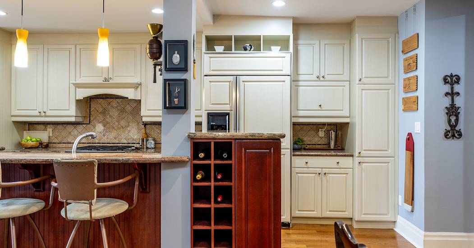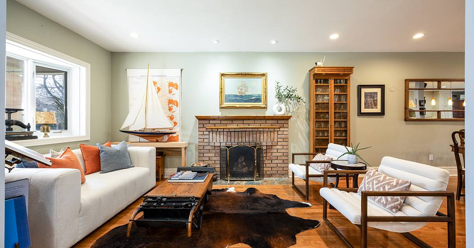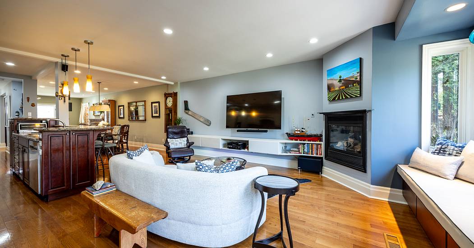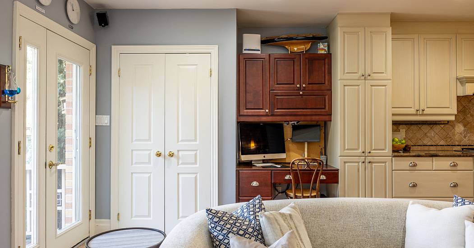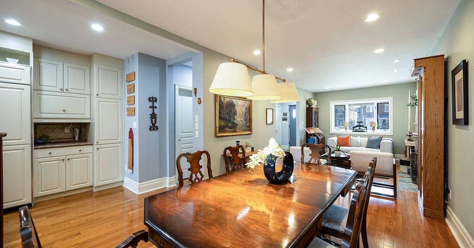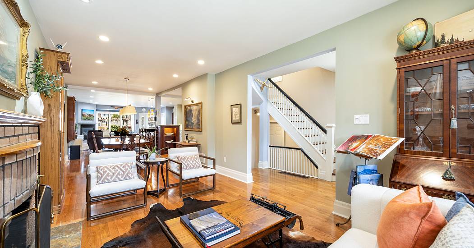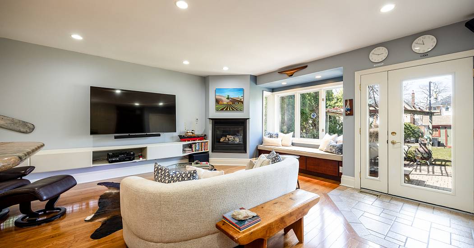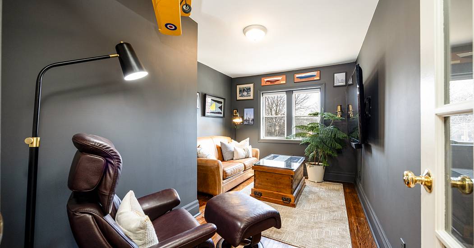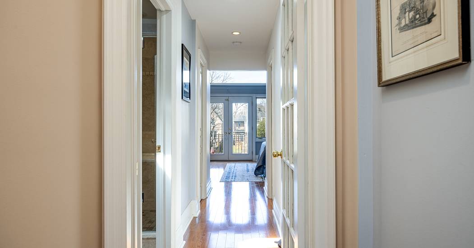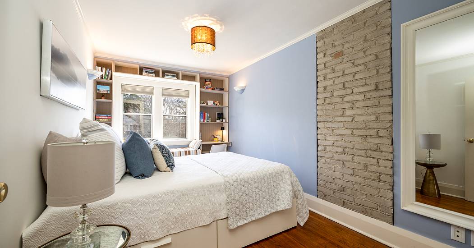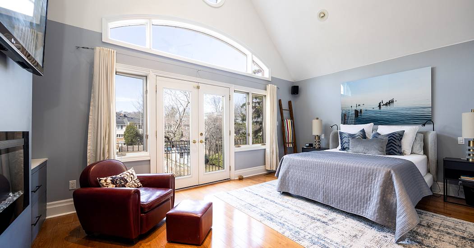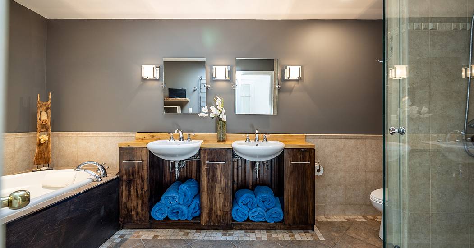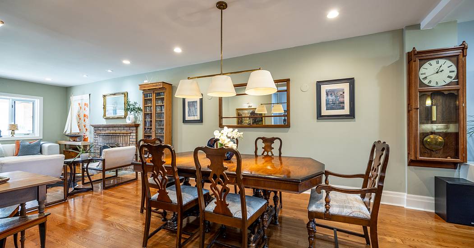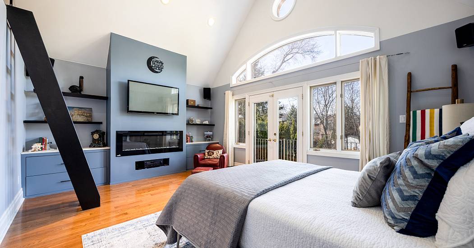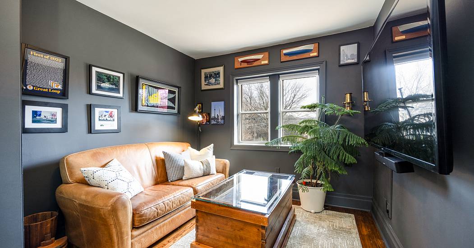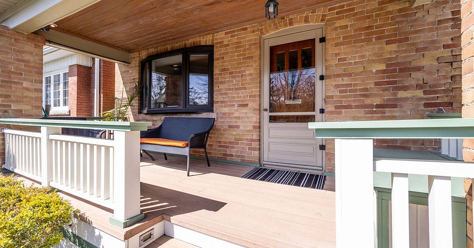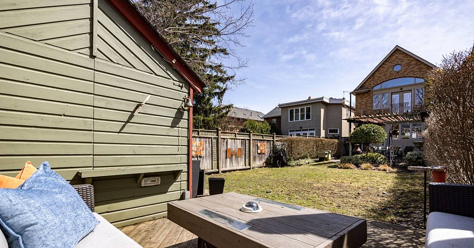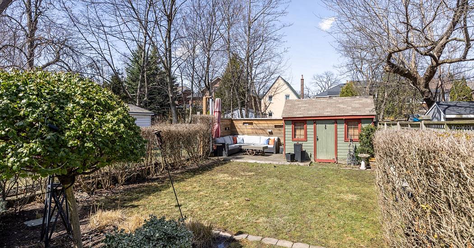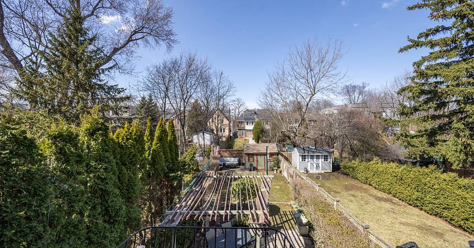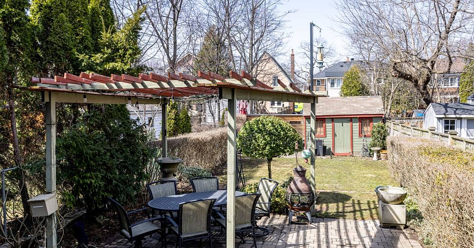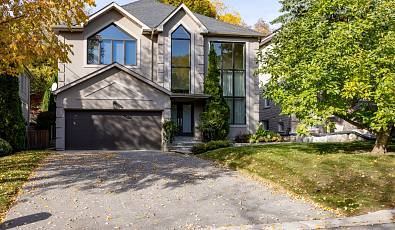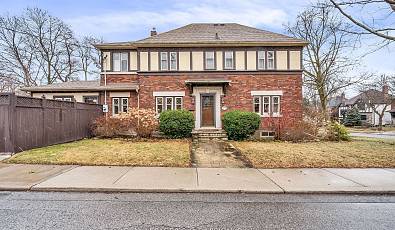146 St Germain Ave
 3 Beds
3 Beds 3 Baths
3 Baths Fireplace
Fireplace
This beautifully renovated home is located in the sought-after Yonge & Lawrence neighbourhood, set on a deep 25' x 150' lot. The cozy covered front porch, living room with a wood-burning fireplace, open-concept design flows seamlessly into the dining area and kitchen - Luxor cabinetry, breakfast bar, and a built-in desk. Powder room with nautical flair. The kitchen is open to the family room with a gas fireplace, built-in entertainment cabinetry, large bench nook provides an ideal reading spot, all while overlooking the lush garden oasis complete with a pond, waterfall, pergola, patio, lounging deck, and rear garden shed - lit up in the evenings - it is magical at night! Second floor offers three bedrooms, including the primary suite featuring vaulted ceiling, balcony, linear fireplace, built-in cabinetry, floating shelves, two walk-in closets and a 5-piece ensuite bathroom. A loft area that you access via a nautical ladder - perfect retreat/quiet home office. The additional 4-piece bathroom, with a separate shower and custom vanity serves the other two bedrooms. There are hardwood floors on two levels. The lower level features: a separate side entrance, a rec room, laundry rm, large utility rm, roughed-in plumbing for an additional bathroom, and an expansive workshop featuring pot lighting and large picture window. This versatile room is ready for the next owner's imagination of what they will use this outstanding space for- ideal as a second recreation room...The John Wanless neighbourhood is known for its top-tier public & private schools, lush parks, and vibrant shops. A short walk to the Yonge subway, this location offers a unique small-town vibe while being in the heart of the city, providing the perfect balance of convenience & community. This home is a rare find with an exceptional private deep garden oasis. Don't miss this opportunity to own a home on one of the most coveted blocks with exceptional space, flow and maximum natural light.
