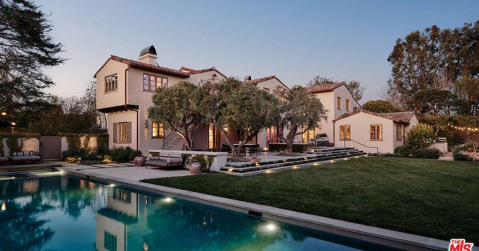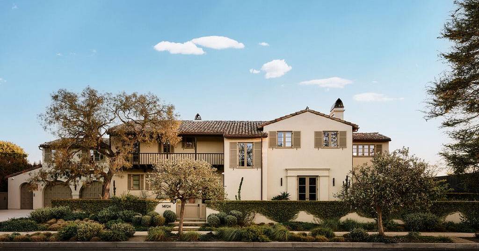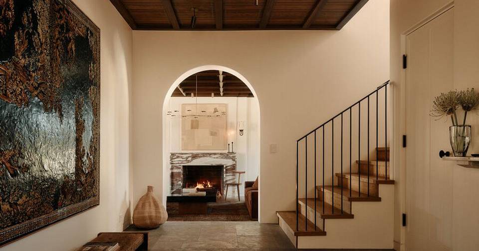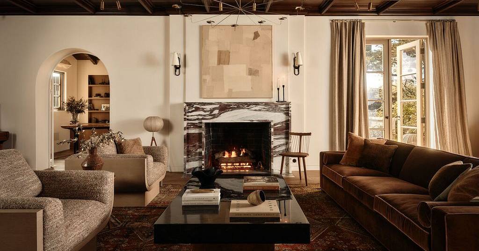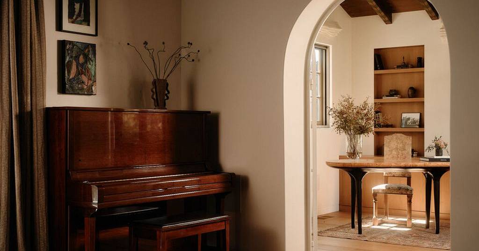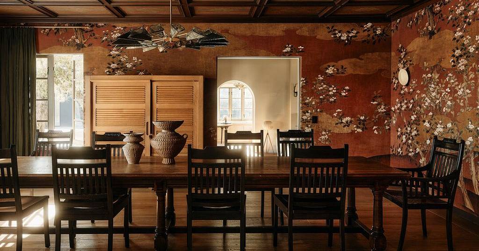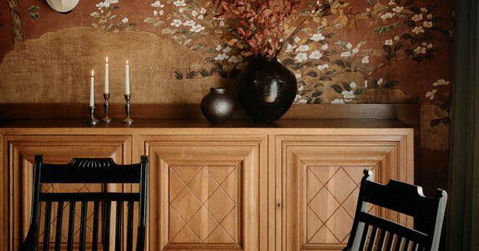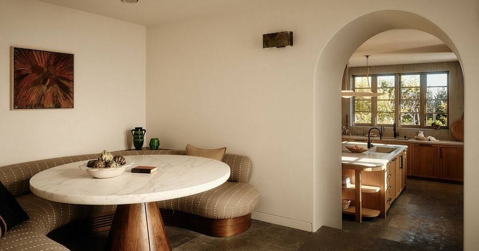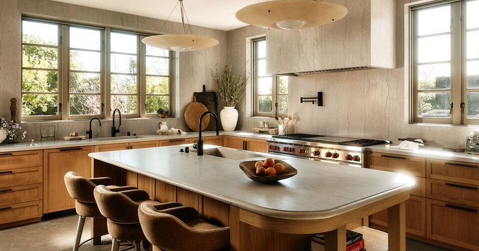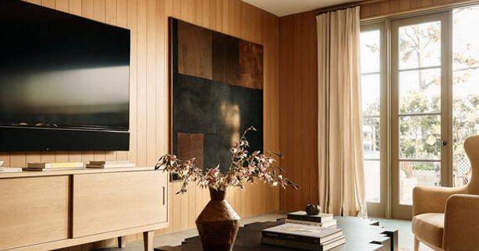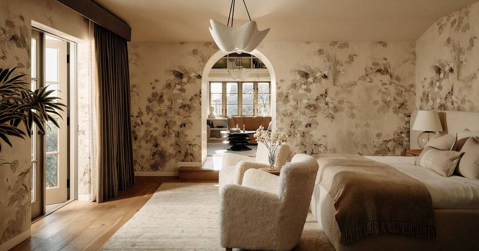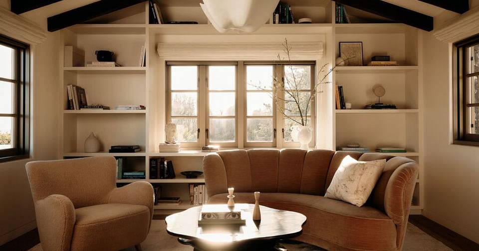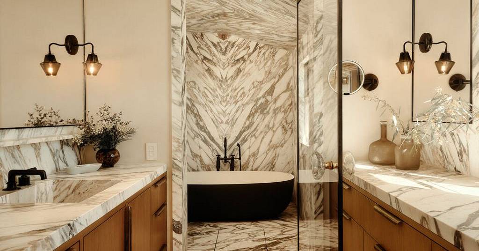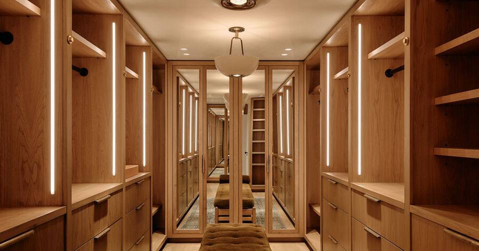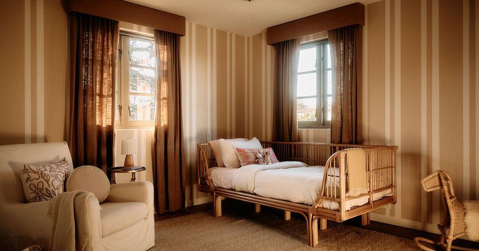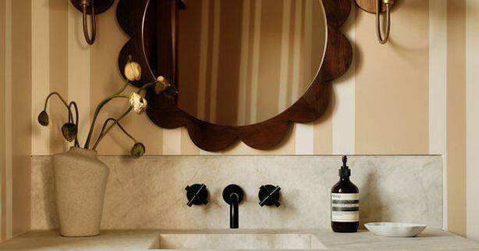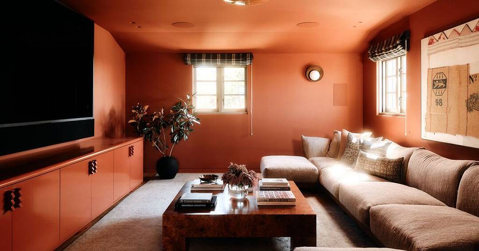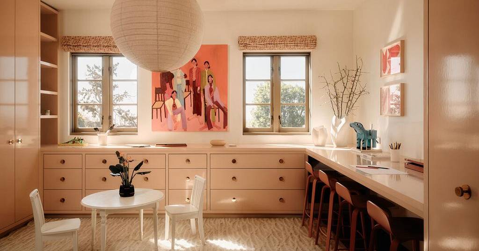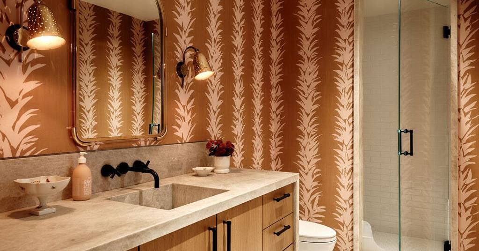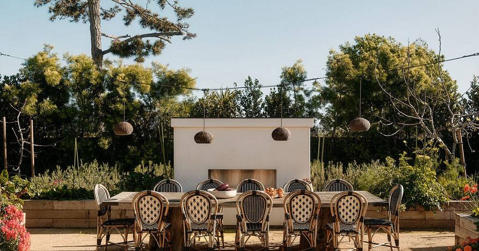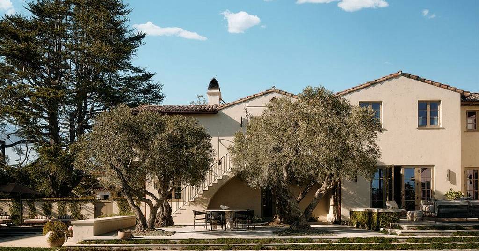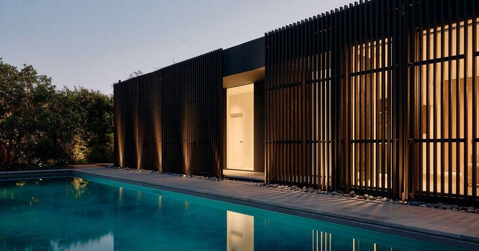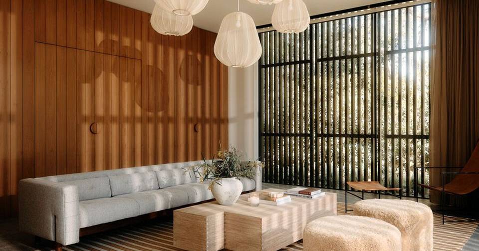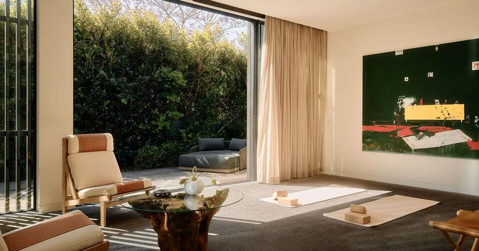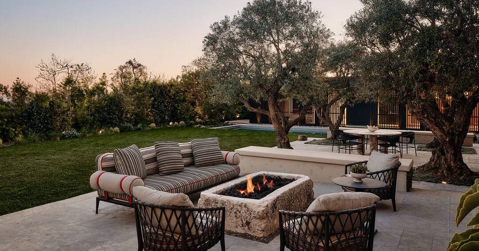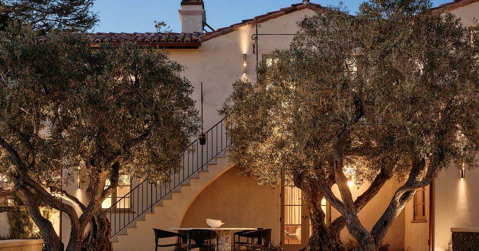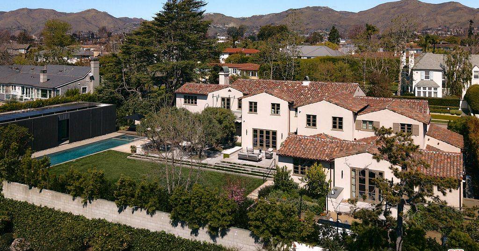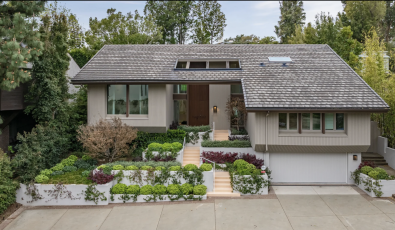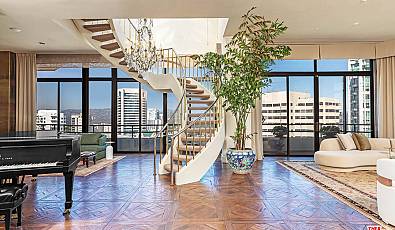14924 Camarosa Dr
14924 Camarosa Dr | Pacific Palisades, CA 90272, USA |
$25,000,000
| MLS ID: 25516923
 7 Beds
7 Beds 6 Baths
6 Baths 2 Half Ba
2 Half Ba 1 3/4 Ba
1 3/4 Ba 8,388 Sq. Ft.
8,388 Sq. Ft.
The Parry Residence c. 1929, by Gable & Wyant. A rare landmark property and the second home to be constructed in the Huntington Palisades. This 1929 Monterey Revival estate, prominently featured in the Architectural Digest issue of 1930, has been masterfully reimagined while preserving its historic integrity. Set on a double lot totaling 25,265 square feet, the residence spans 7,355 square feet, with an additional 1,033-square-foot Aman-inspired wellness pool house. The interiors, designed by Clements Studio and Estee Stanley, pay homage to the home's artisanal heritage, featuring hand-painted ceilings, intricate pocket doors, and a thoughtful mix of materials that create a tactile experience at every turn lending the interiors their depth and timelessness. Arched passageways, decorative ironwork, and hand-carved woodwork harmonize with the home's modern updates. The formal living room is anchored by a richly veined marble fireplace and coffered ceiling highlighting a bespoke light fixture by William Waterhouse. The dining room boasts hand-applied chinoiserie wall treatments, while the kitchen features custom oak cabinetry and honed stone countertops paired with a butler's pantry and integrated banquette seating that overlooks the grounds designed by renowned landscape architect Mark Rios. Here, a secluded garden retreat weaves together a tapestry of olive trees, a fern garden, and a stately Deodar cedar. The resort-like backyard offers an expansive chef's garden, multiple outdoor dining and lounge areas, a 62' pool and jacuzzi. A private path leads to a serene, light-filled wellness pool house with two full baths, a sauna, gym, and entertaining area. The main residence's primary suite is situated to capture sweeping 180-degree views of the Pacific. It includes a sitting room, a Juliet balcony, and a marble-clad bathroom with a freestanding tub, dual vanities, and an oversized walk-in wardrobe with integrated lighting and custom millwork. Additional amenities include a terracotta-toned screening room with built-in media cabinetry, a temperature-controlled 800-bottle wine cellar, and a custom crafts and study space with ample storage and natural light. This extraordinary estate presents one of the Palisades' most important architectural restorations, offering a residence rooted in heritage, incomparable design, and modern luxury without compromise.
CA_CLAW
Represented By: CAROLWOOD
-
Nick Segal
License #: 01013548
(310) 623-3636
Email
- Main Office
-
9440 Santa Monica Blvd.
Beverly Hills, CA 90210
USA
 7 Beds
7 Beds 6 Baths
6 Baths 2 Half Ba
2 Half Ba 1 3/4 Ba
1 3/4 Ba 8,388 Sq. Ft.
8,388 Sq. Ft.