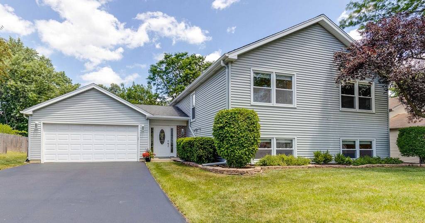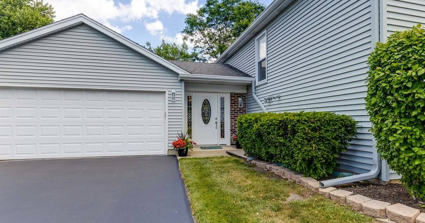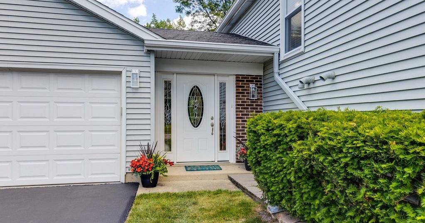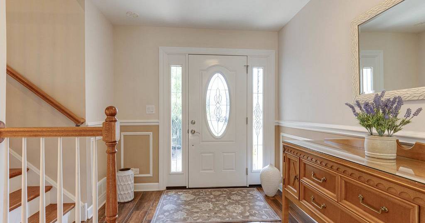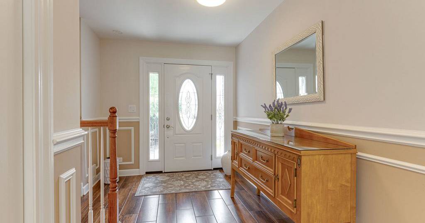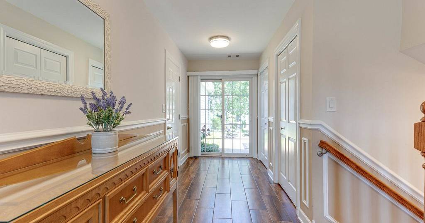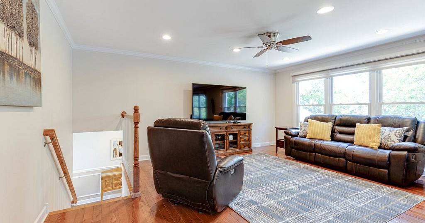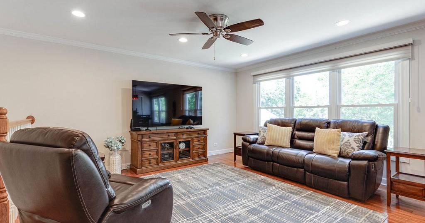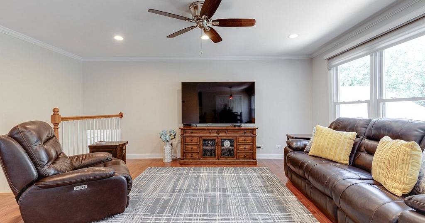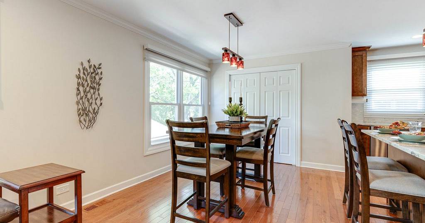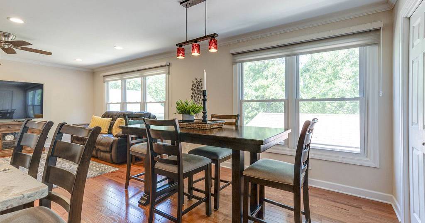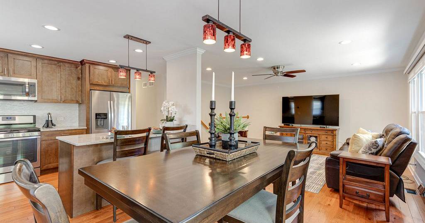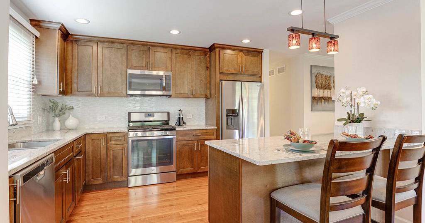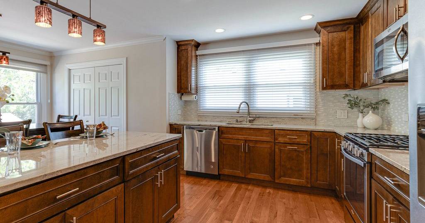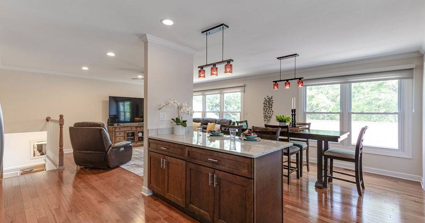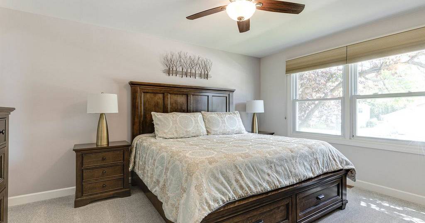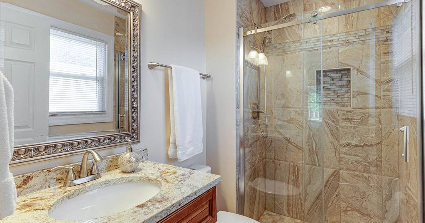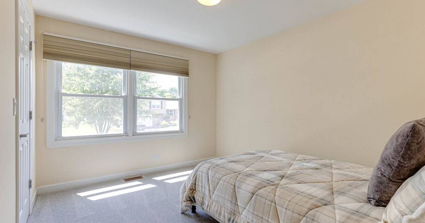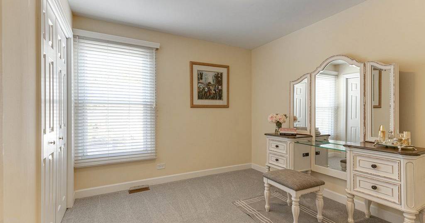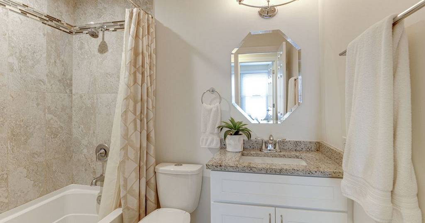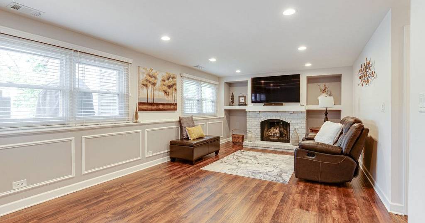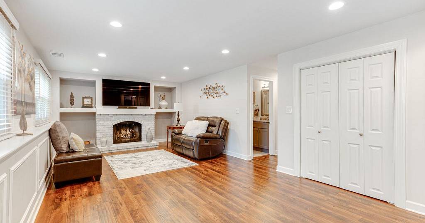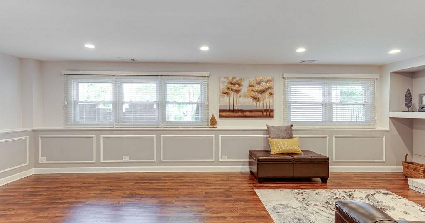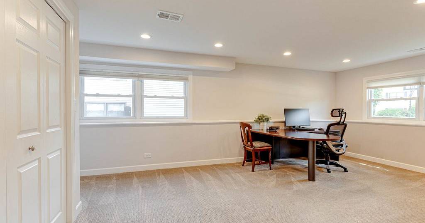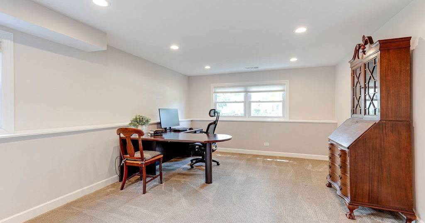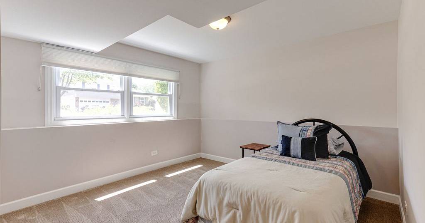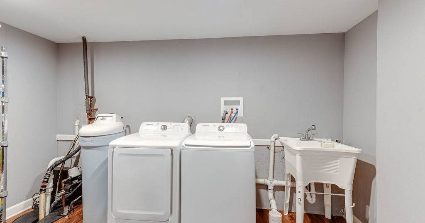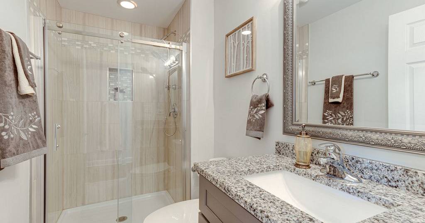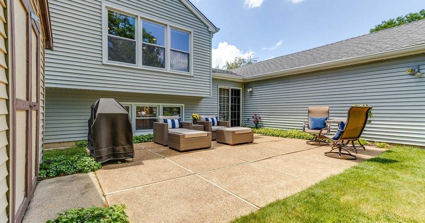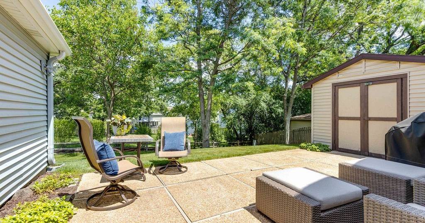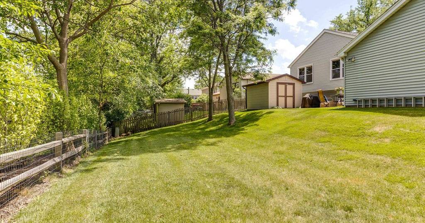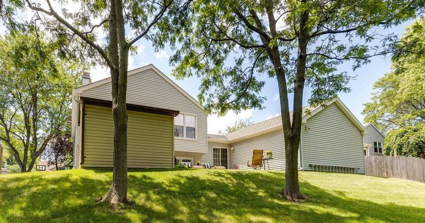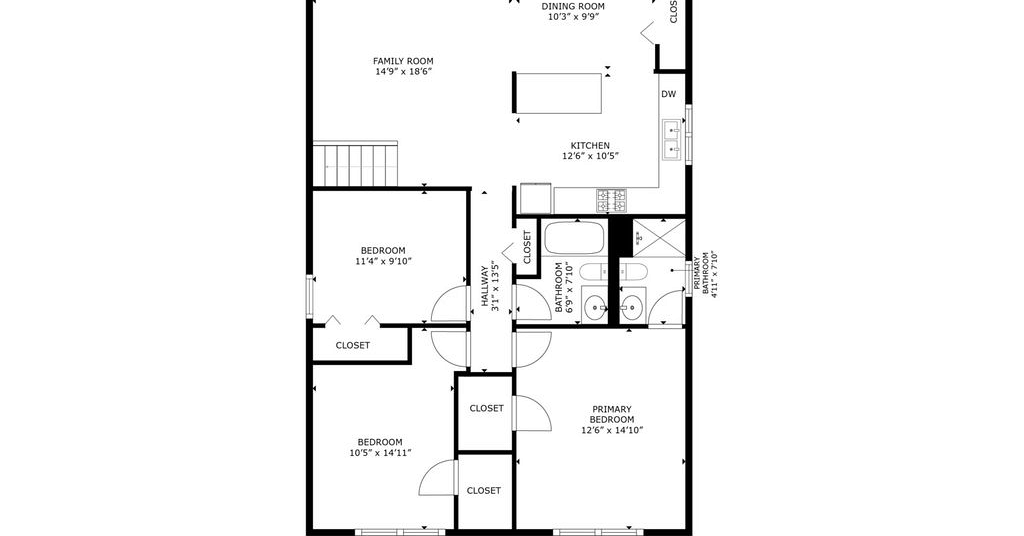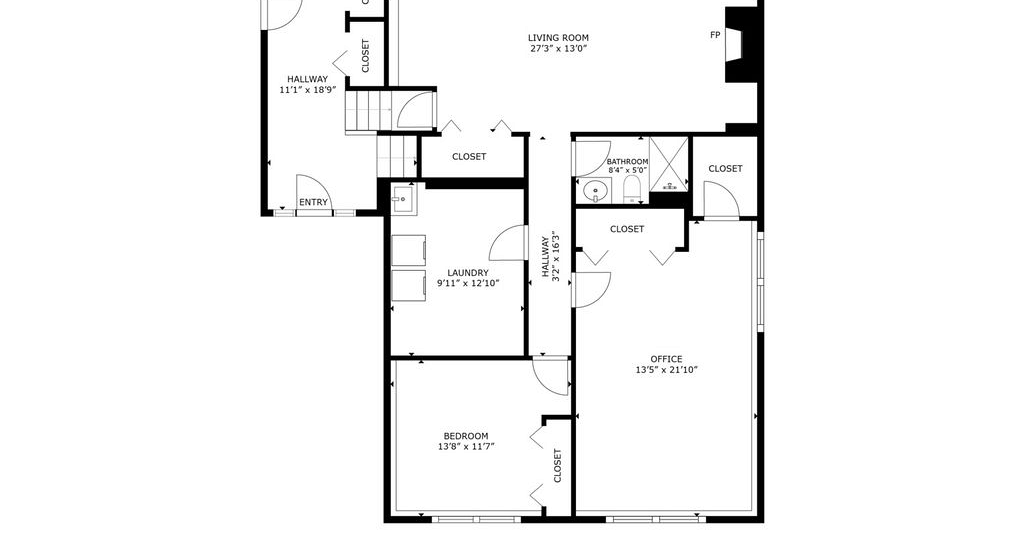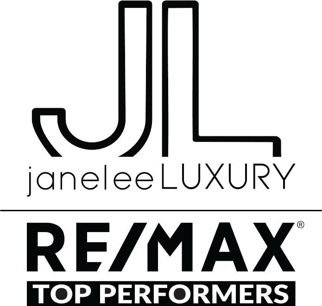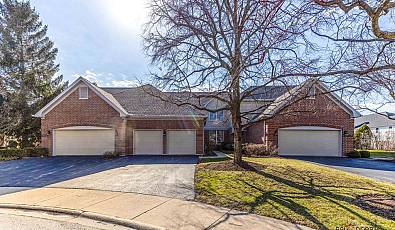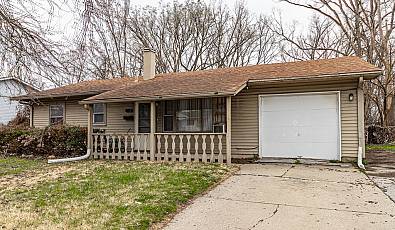730 Trailside Drive
730 Trailside Drive | Lake Zurich, IL 60047, USA |
$550,000
| MLS ID: 12260059
 3 Beds
3 Beds 3 Baths
3 Baths 2,568 Sq. Ft.
2,568 Sq. Ft.
Welcome to this beautifully designed 5-bedroom, 3-bathroom split-level home, offering a perfect balance of comfort, functionality, and charm. As you step inside, you are greeted by a spacious foyer that sets the tone for the bright and inviting living spaces throughout. The main level features a bright and expansive living room, ideal for relaxing or entertaining guests. Adjacent to the living room is the dining area, a perfect spot for shared meals and gatherings. The kitchen is a chef's dream, complete with an island offering an eating bar, providing additional seating and counter space. Retreat to the primary bedroom, a private oasis with an ensuite featuring a walk-in shower for ultimate convenience. Two additional roomy bedrooms and a full bath complete the main level, ensuring plenty of space for family and guests. The lower level of the home is designed for comfort and versatility. A cozy family room with a fireplace serves as a perfect spot for unwinding or hosting movie nights. Two additional bedrooms provide ample options for guests, a home office, or hobbies. A full bath and a well-appointed laundry room complete this level, adding practicality to the home's layout. Step outside to the expansive backyard, where you'll find a large patio ideal for barbecues, outdoor dining, or simply unwinding. The backyard also includes a handy storage shed, perfect for housing tools, outdoor gear, or gardening supplies. Car enthusiasts and hobbyists will love the tandem garage, offering space for up to four vehicles. The garage is wired for 220V, making it EV-ready and future-proof for electric vehicle charging. Situated in a desirable neighborhood, this home offers the perfect blend of tranquility and convenience. With parks, shopping centers, and restaurants just minutes away, you'll enjoy easy access to everything you need. Step outside to the expansive backyard, where a large patio offers a perfect space for outdoor dining, barbecues, or simply enjoying the open air. The size of the backyard provides endless opportunities for gardening, play, or relaxation. This home is ideal for those seeking a spacious, well-designed residence with room to accommodate a growing family, work-from-home needs, or simply a lifestyle of comfort. Don't miss the chance to make this exceptional property your own!
IL_MRED
Represented By: The Jane Lee Team
-
Jane Lee
License #: 471004433
847-295-0800
Email
- Main Office
-
124 N. Waukegan Rd
Lake Bluff, IL 60044
USA
 3 Beds
3 Beds 3 Baths
3 Baths 2,568 Sq. Ft.
2,568 Sq. Ft.