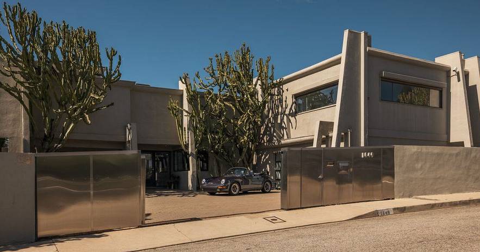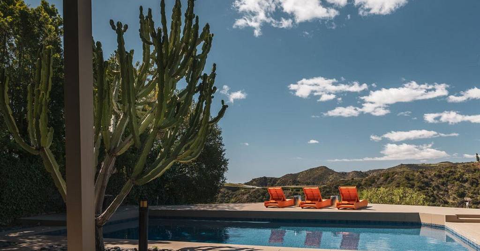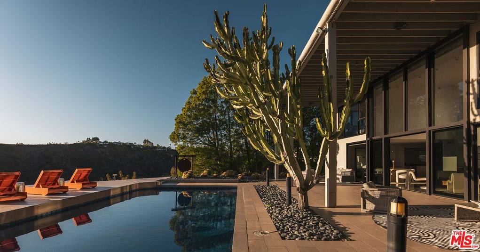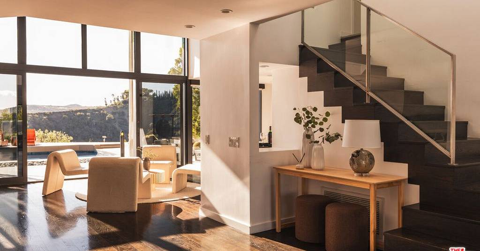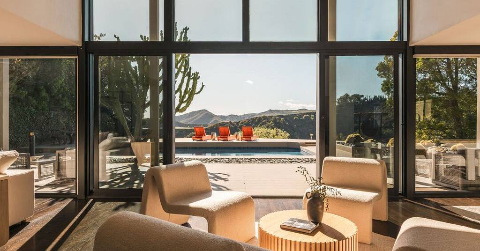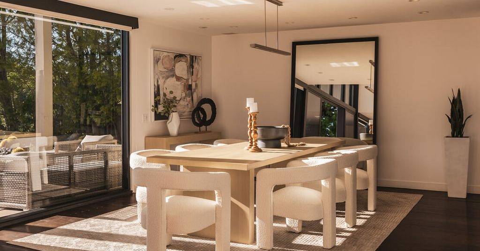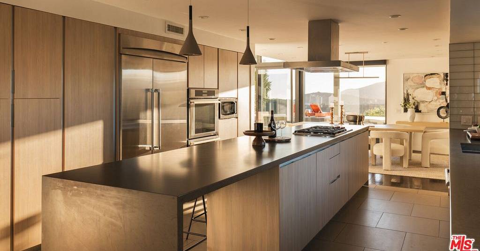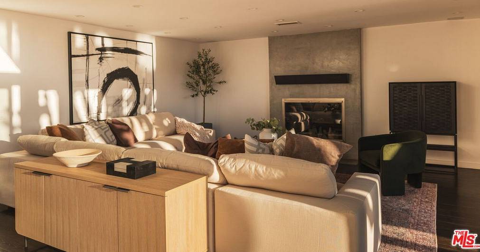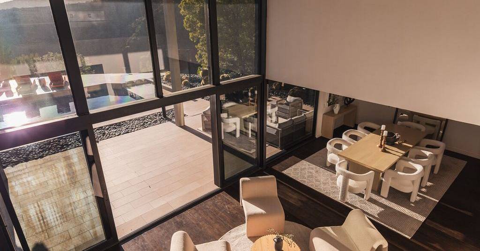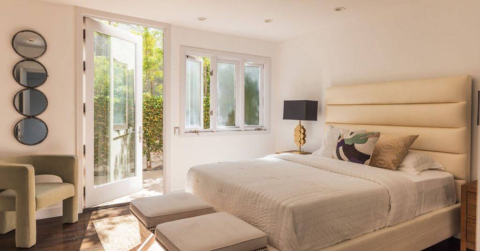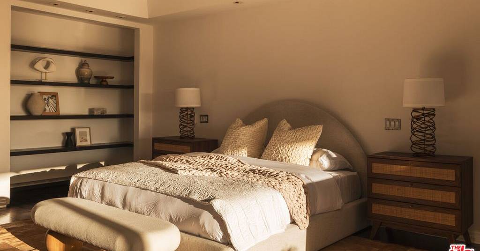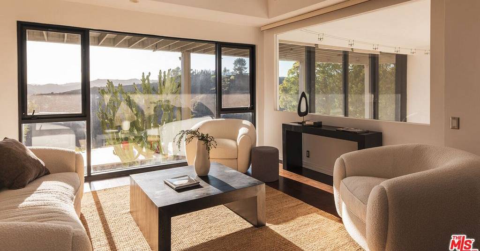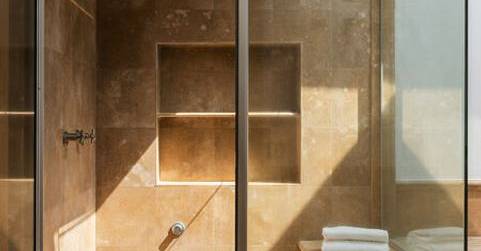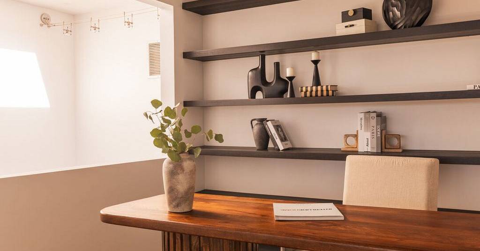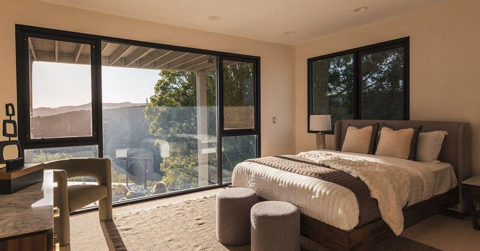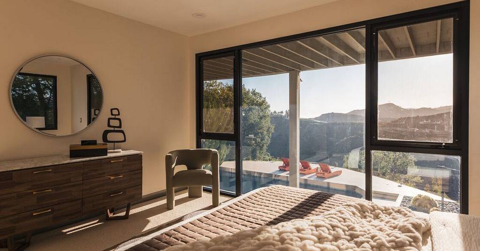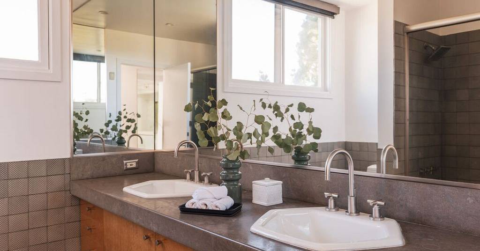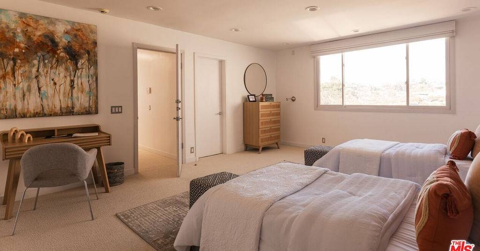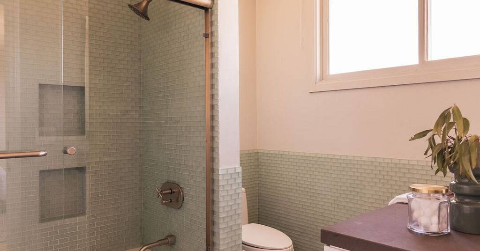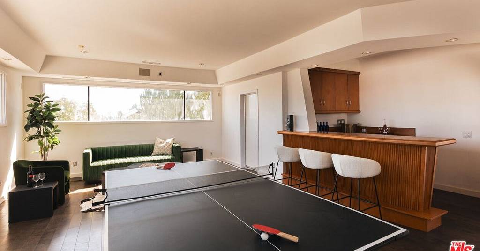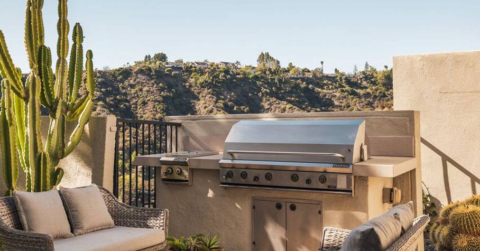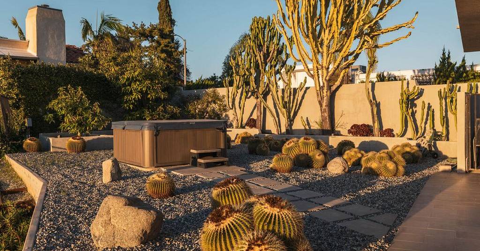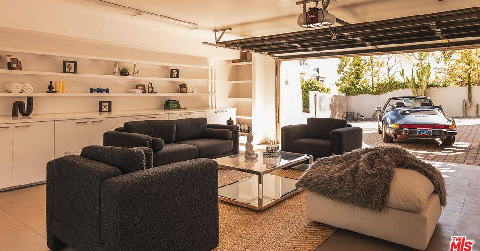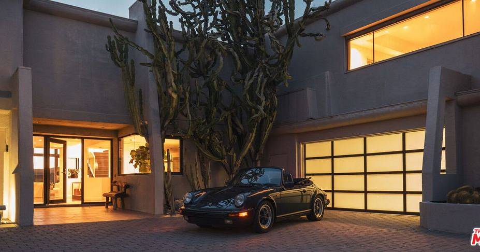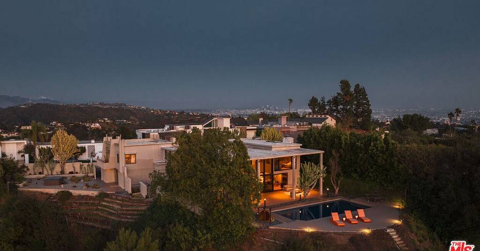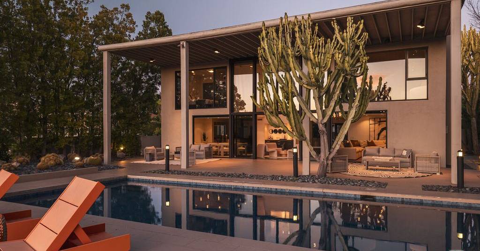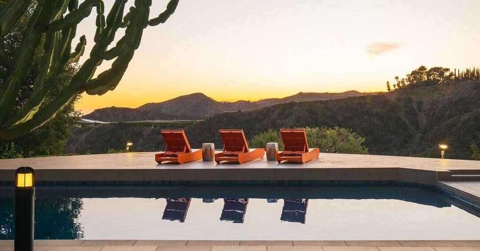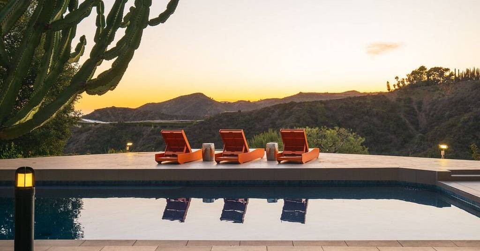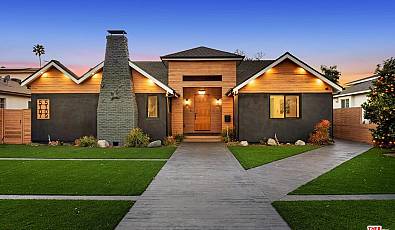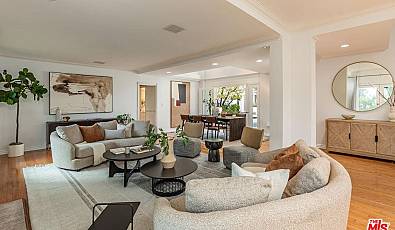1649 Stradella Rd
1649 Stradella Rd | Los Angeles, CA 90077, USA |
$6,245,000
| MLS ID: 25507735
 5 Beds
5 Beds 5 Baths
5 Baths 1 Half Ba
1 Half Ba 5,067 Sq. Ft.
5,067 Sq. Ft.
Welcome to an unparalleled private retreat, seamlessly blending mid-century charm with modern sophistication. Behind a large gated motor court, this desert modern sanctuary sits deep off the street, on more than 1.1 acres, and is a rare offering of seclusion, privacy, and space on one of the most coveted view-streets in Bel-Air. Originally built in the 1960s, this architectural masterpiece has been thoughtfully reimagined by renowned architect Patrick J. Killen. The heart of the home is its soaring open-concept living space, where 18-foot floor-to-ceiling windows and glass sliders dissolve the boundary between indoors and out. Set on one of the largest flat pads on Stradella, this estate is designed for both grand entertaining and intimate relaxation. The rare mosaic tile pool, expansive sundeck, and sleek patio space create an idyllic backdrop for hosting. A built-in outdoor barbecue extends from the kitchen and leads to the north yard's jacuzzi and serene zen garden. The interior flows seamlessly using solid wood and porcelain tile floors. The Thermador and Wolf appointed chef's kitchen connects light, bright, and expansive living and dining spaces. Off the kitchen, a tall and bright staircase takes you to the media/game room with built-in bar, full bath with steam shower, and sweeping views of the city, canyon, and reservoir. The bottom floor also provides access to a deluxe bedroom suite with its own exterior access. The generous 2-car garage flows seamlessly from the kitchen and offers EV charging. Upstairs, the southern wing nestles the serene and perfectly appointed primary suite with breathtaking views. It boasts a separate living space, vanity area, walk-in closet, and large travertine bathroom. Situated off the primary, a welcoming office space also faces the picturesque view. The private northern wing holds two bedrooms each with stunning views and accompanying bathrooms. More than just a home, this estate is a sanctuary where luxury, nature, and privacy converge. Experience the rare, pure oasis that is Stradella's most coveted retreat - a place where modern elegance meets timeless tranquility.
CA_CLAW
Represented By: CAROLWOOD
-
Grace James
License #: 02173708
818.414.6318
Email
- Main Office
-
9440 Santa Monica Blvd.
Beverly Hills, CA 90210
USA
 5 Beds
5 Beds 5 Baths
5 Baths 1 Half Ba
1 Half Ba 5,067 Sq. Ft.
5,067 Sq. Ft.