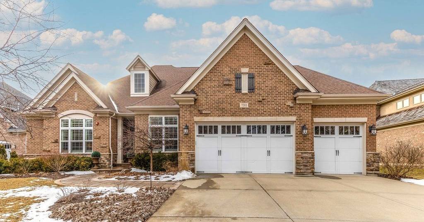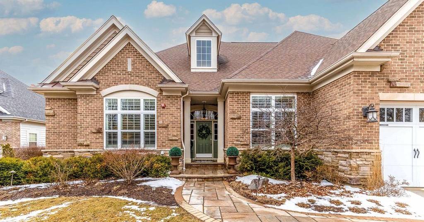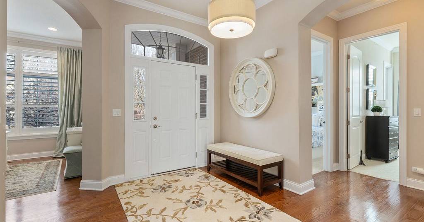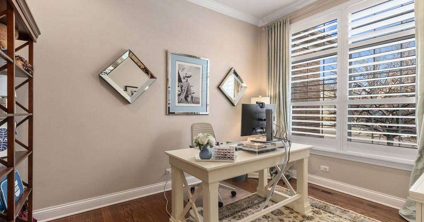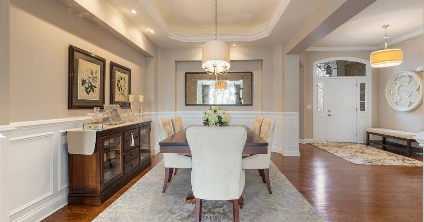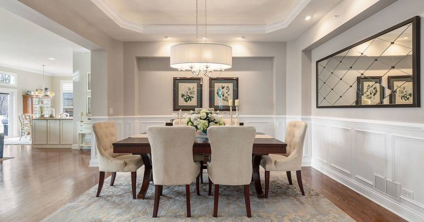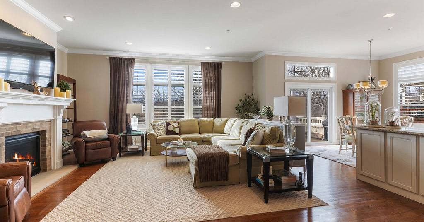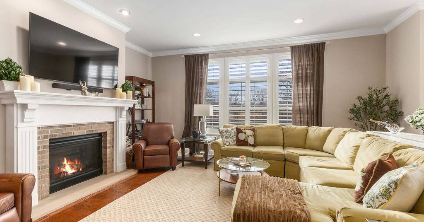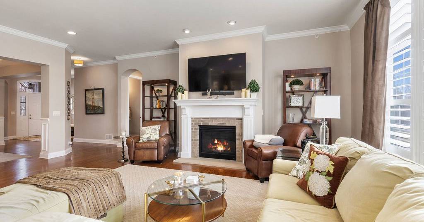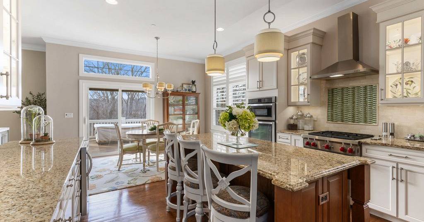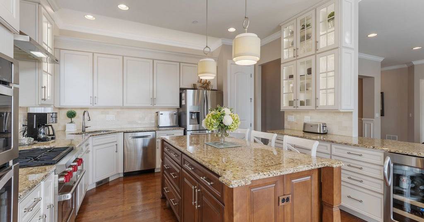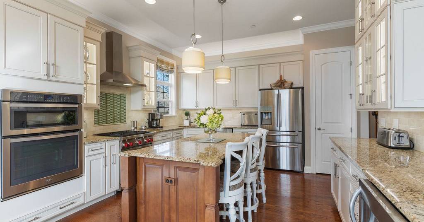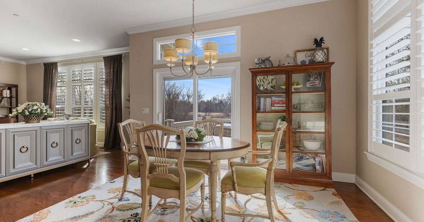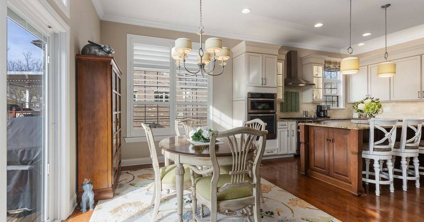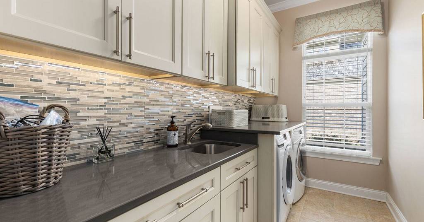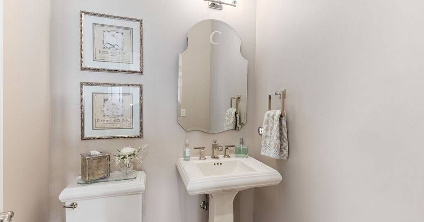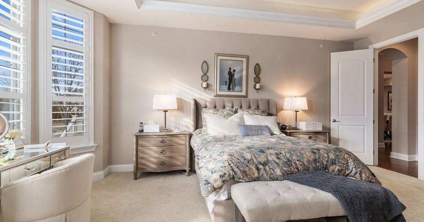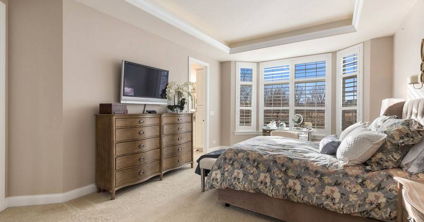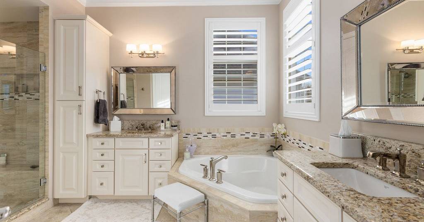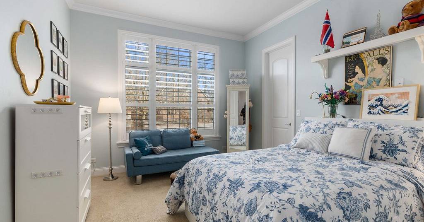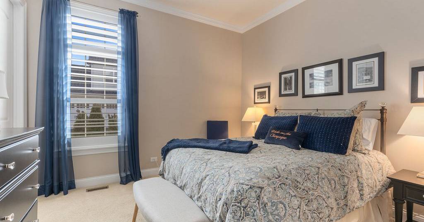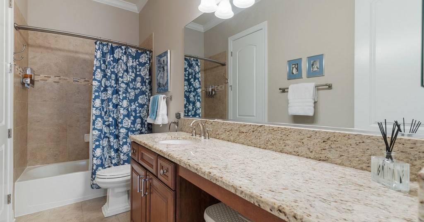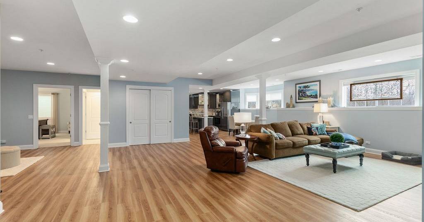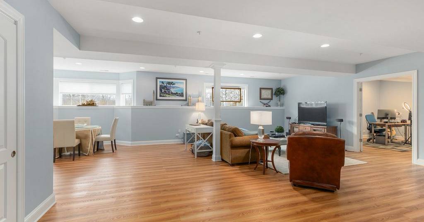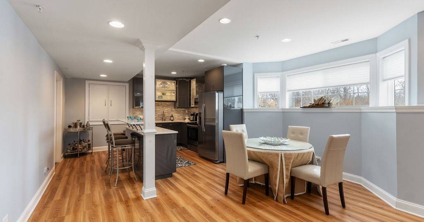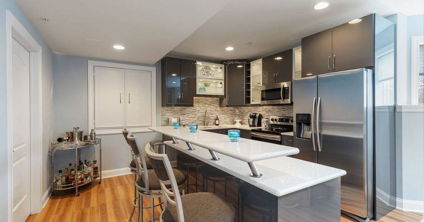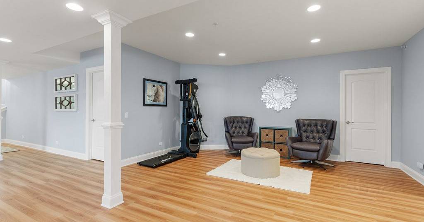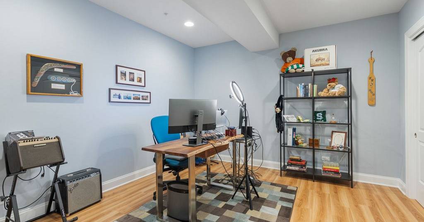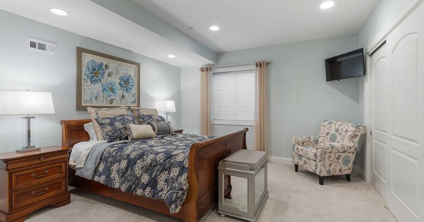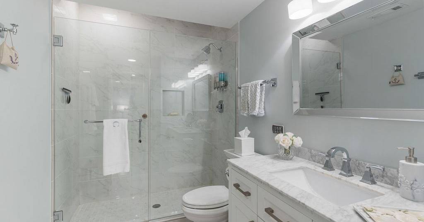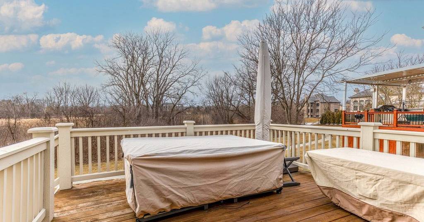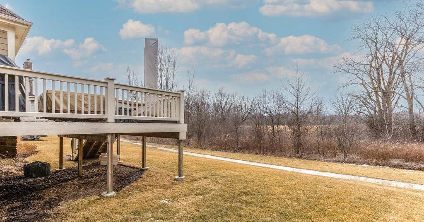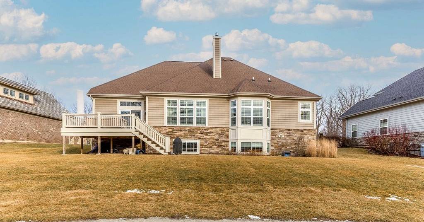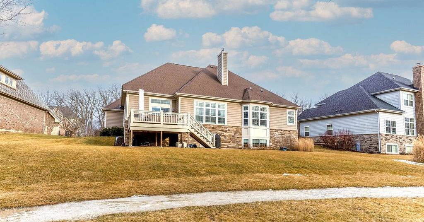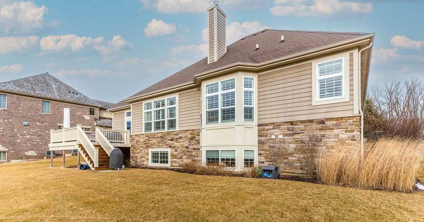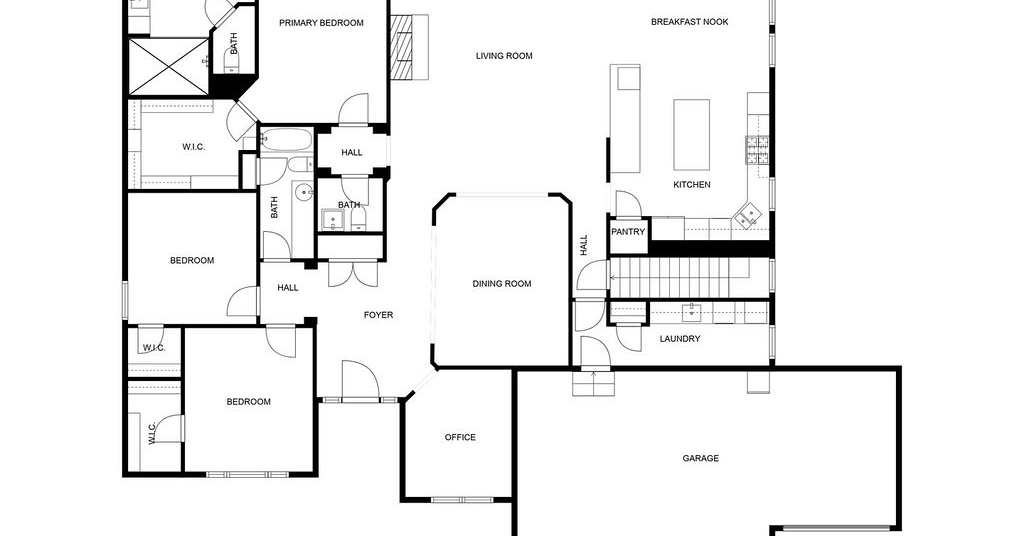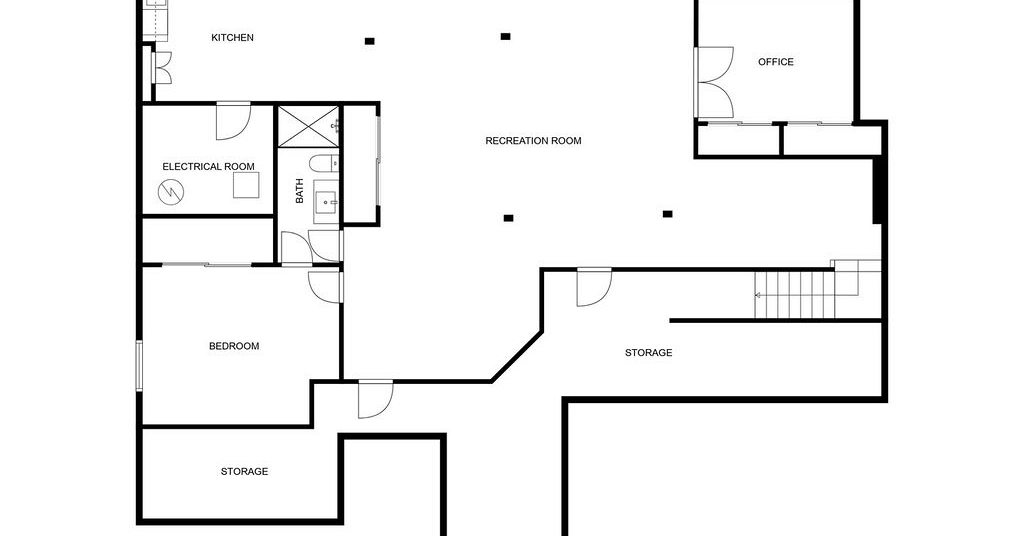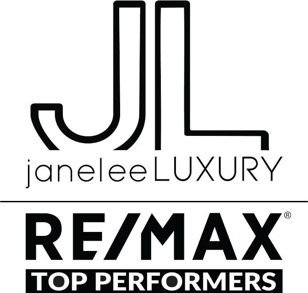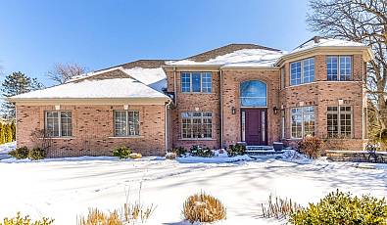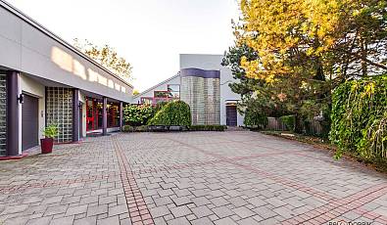7311 Greenbridge Lane
7311 Greenbridge Lane | Long Grove, IL 60060, USA |
$899,900
| MLS ID: 12295711
 3 Beds
3 Beds 3 Baths
3 Baths 1 Half Ba
1 Half Ba 2,632 Sq. Ft.
2,632 Sq. Ft.
Absolutely stunning 4-bedroom, 3.1-bath RANCH-style home in the award-winning Stevenson High School District! Built in 2013 and beautifully updated, this home offers an open, airy atmosphere with an abundance of natural light. The elegant dining room with tray ceiling and wainscoting invites you inside, while your office or cozy den provides the perfect space to unwind. Fall in love with the gourmet kitchen, featuring a large island with breakfast bar, granite countertops, stainless steel appliances including wine refrigerator and WOLF oven, pantry, and white cabinetry galore. The adjoining eating area offers access to the deck, where you can enjoy serene views of the wooded lot. The spacious living room, complete with striking fireplace, is ideal for relaxation and gathering. Your main-level master suite is a true retreat, boasting a gorgeous tray ceiling, walk-in closet, and ensuite bath with dual vanities, whirlpool tub, and separate shower. Two additional bedrooms, each with walk-in closets, as well as a full bath, half bath, and convenient laundry room, complete the main floor. The full, finished basement is an entertainer's dream! It includes a second kitchen with an island with breakfast bar, full refrigerator, oven, dishwasher, and eating area. Plus, a large family room, 4th bedroom with a shared ensuite, a bonus room and ample of space. This home is remarkable from top to bottom. Don't miss the chance to see this incredible property for yourself today!
IL_MRED
Represented By: The Jane Lee Team
-
Jane Lee
License #: 471004433
847-295-0800
Email
- Main Office
-
124 N. Waukegan Rd
Lake Bluff, IL 60044
USA
 3 Beds
3 Beds 3 Baths
3 Baths 1 Half Ba
1 Half Ba 2,632 Sq. Ft.
2,632 Sq. Ft.