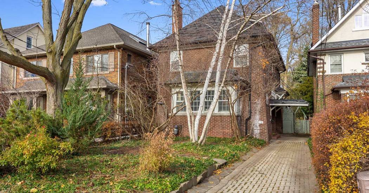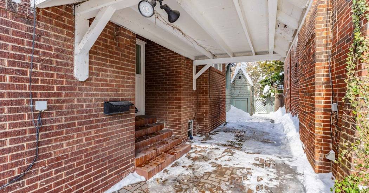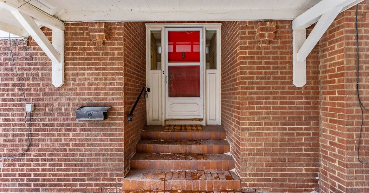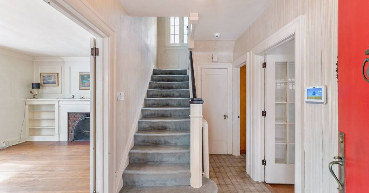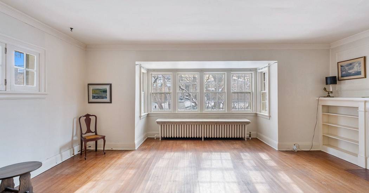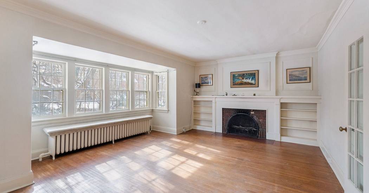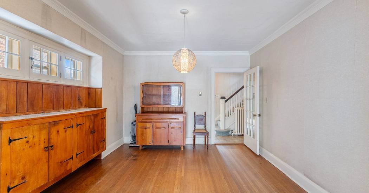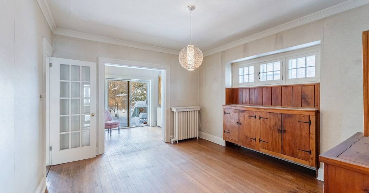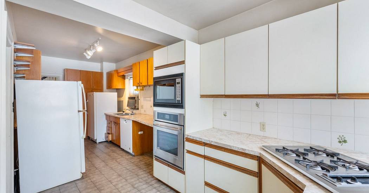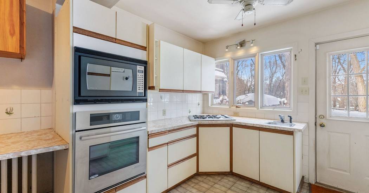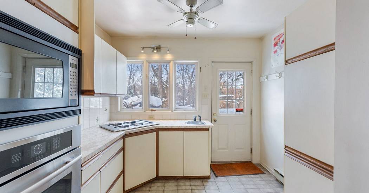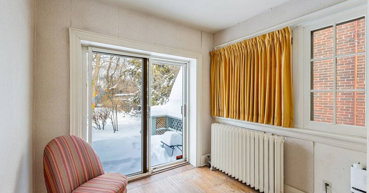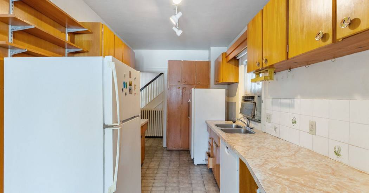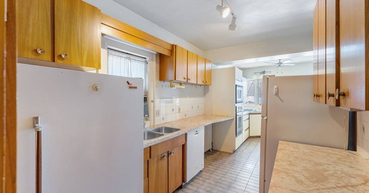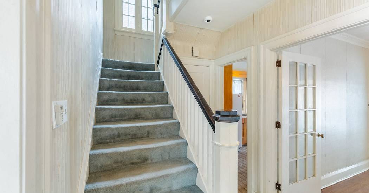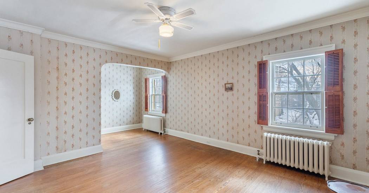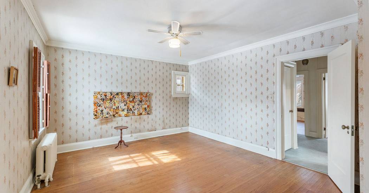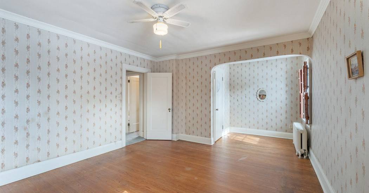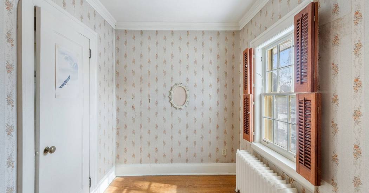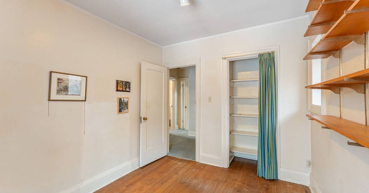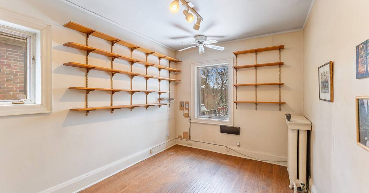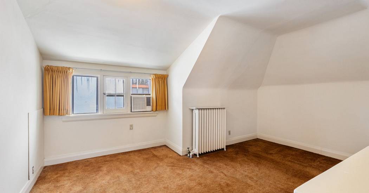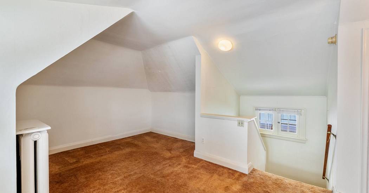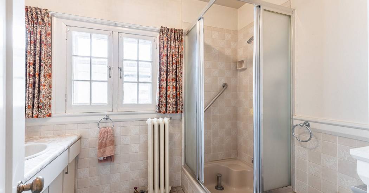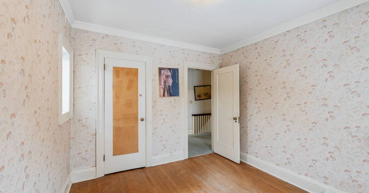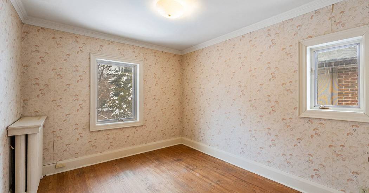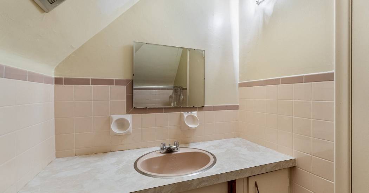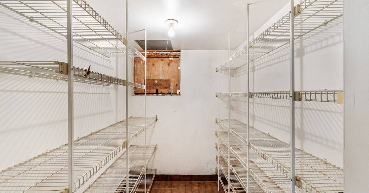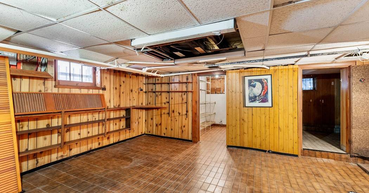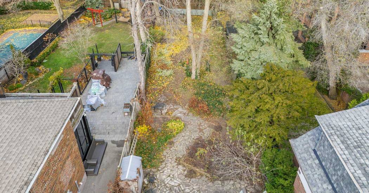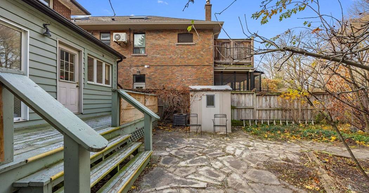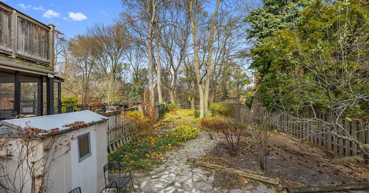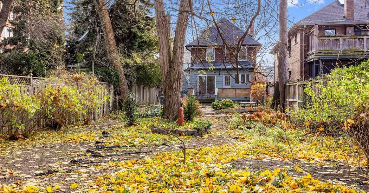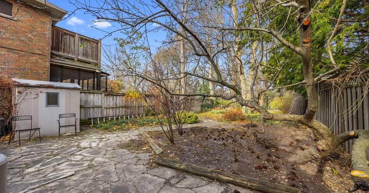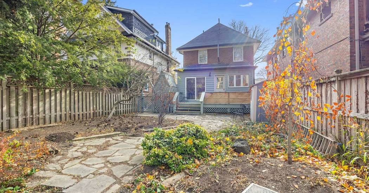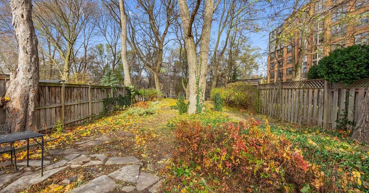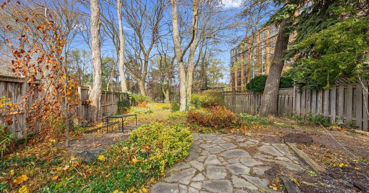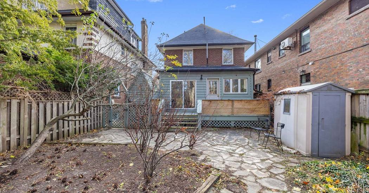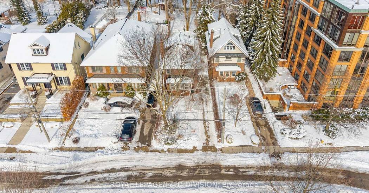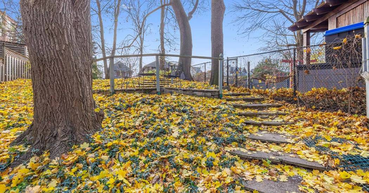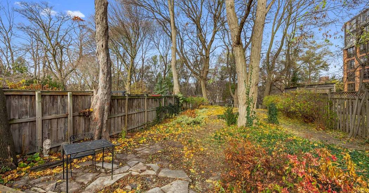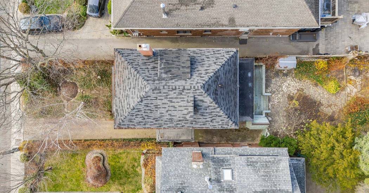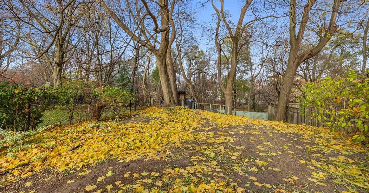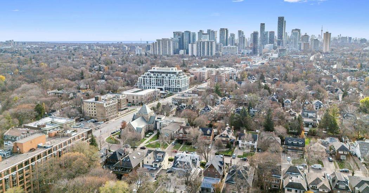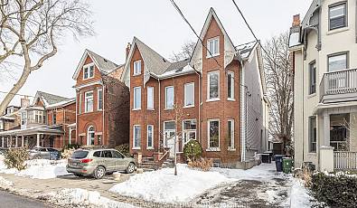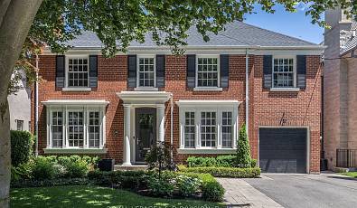12 GLENVIEW AVE
 4 Beds
4 Beds 3 Baths
3 Baths 2,500 Sq. Ft.
2,500 Sq. Ft. Fireplace
Fireplace Balcony / Terrace
Balcony / Terrace
Customize, Renovate, Build New! On a 32 x 231-foot ravine lot, this 4 + 1 bed, 3-bath side-hall home is full of potential! This is your chance to create the perfect home in one of the city's most coveted neighborhoods. Step into the expansive living room, where an arched brick fireplace is flanked by BI bookshelves. Sunlight pours in through the south-facing bay window, illuminating the original hardwood floors waiting to be polished to their former glory. The elegant dining room features a built-in buffet set beneath three colonial windows, opening into a charming den with sliding doors leading to a sun-drenched back deck. A single-side French door connects to the galley kitchen, where backyard views offer inspiration to design a dream chefs kitchen overlooking the ravine. The second floor boasts a wide oak staircase leading to three generous bedrooms and a family bathroom. The primary bedroom features two large windows offering tons of light, while a cozy sitting nook is ideal for a walk-in closet or home office. The third level is a hidden gem, featuring a full-sized staircase, a spacious fourth bedroom, double closets, and a private bathroom. Transform this space into a luxurious primary suite, guest retreat, or artists loft. The lower level offers a rec room, laundry area, storage, and a third bathroom. With the right vision, this space could be a playroom, gym, or an income-generating suite (pending permits). Outside, the long driveway accommodates at least three vehicles, with a carport providing covered entry. Mature trees offer privacy in the front, while the deep backyard extends to the ravine, creating a tranquil escape in the heart of the city. This 1924 original is being sold as-is, offering the perfect chance to renovate or rebuild in one of Toronto's most sought-after neighborhoods. John Ross Roberston Jr PS, Glenview Sr. PS, Lawrence Park CI, Havergal College. Don't miss this rare opportunity to craft the home of your dreams in Prime Lytton Park!
