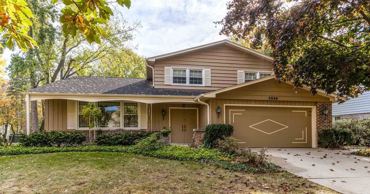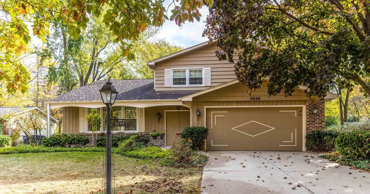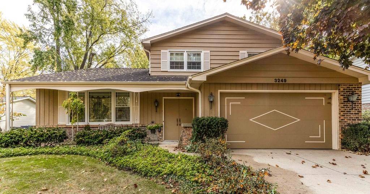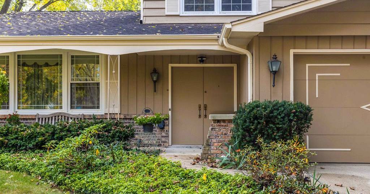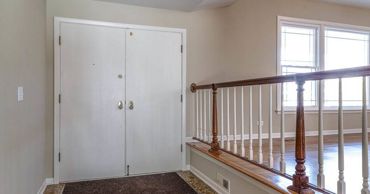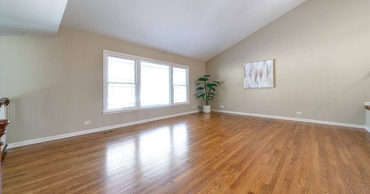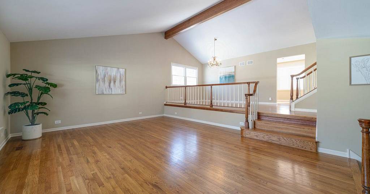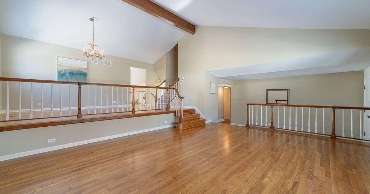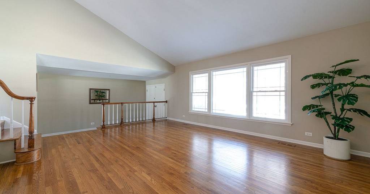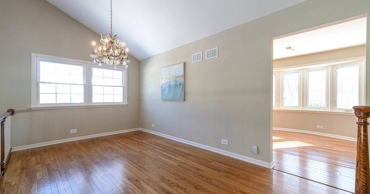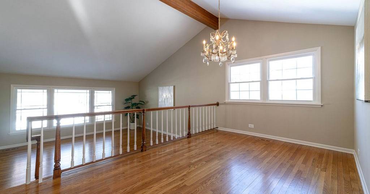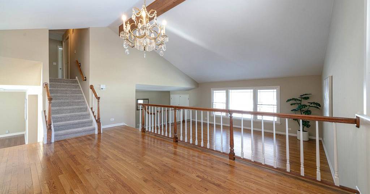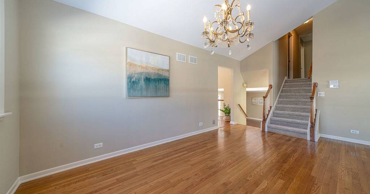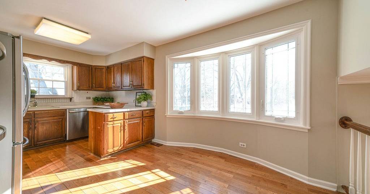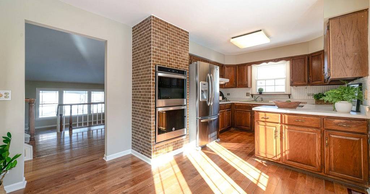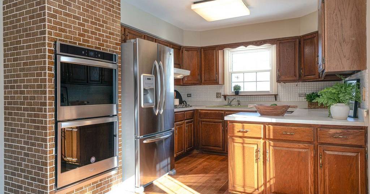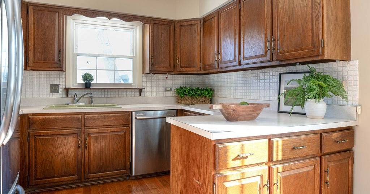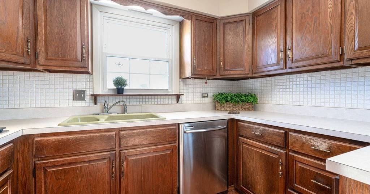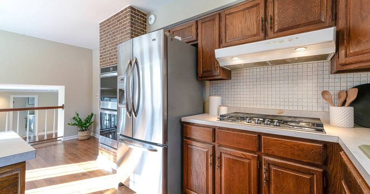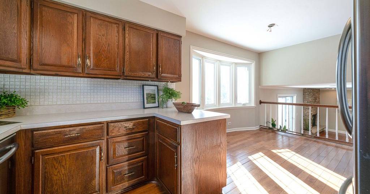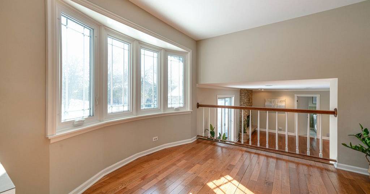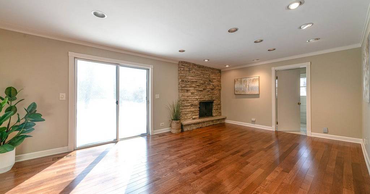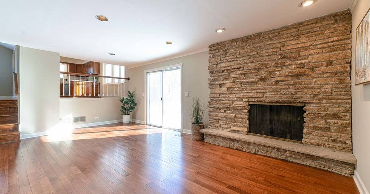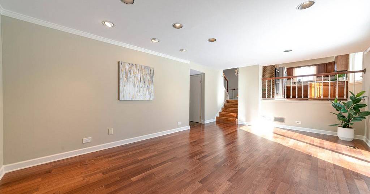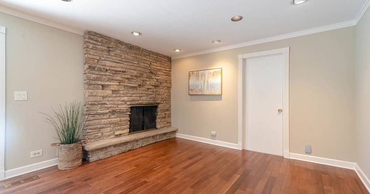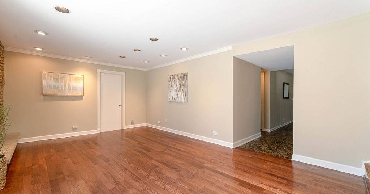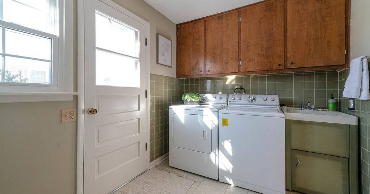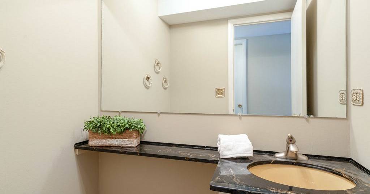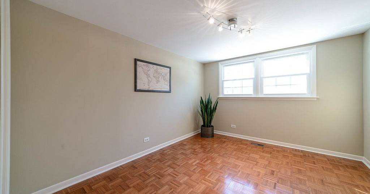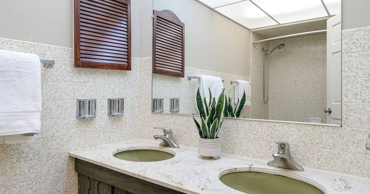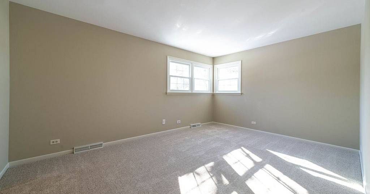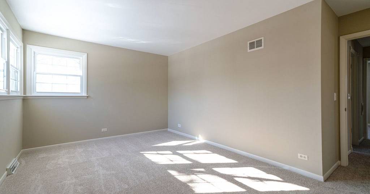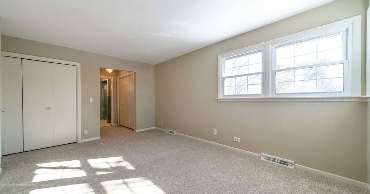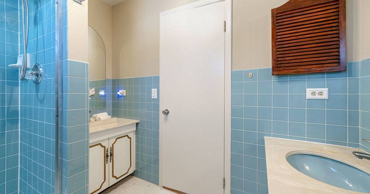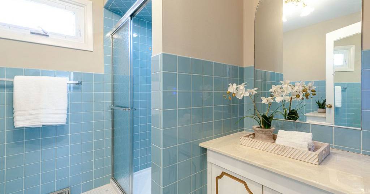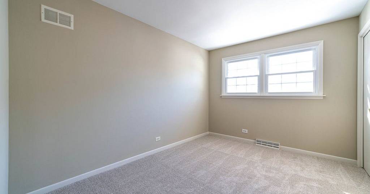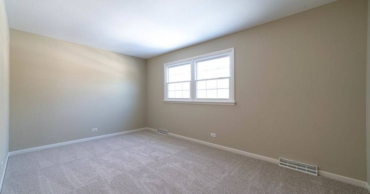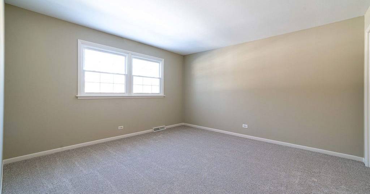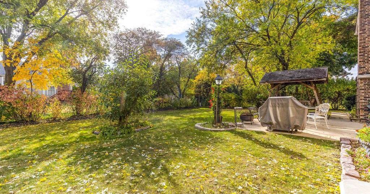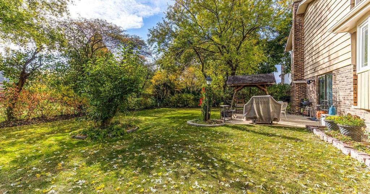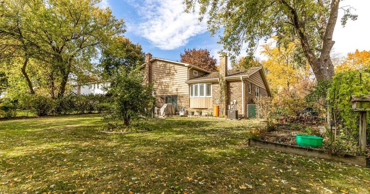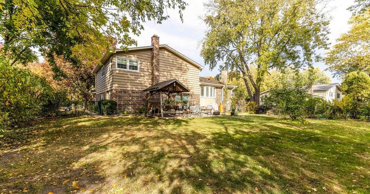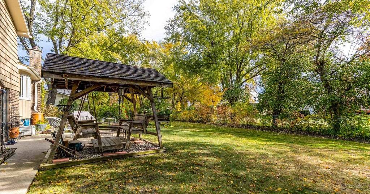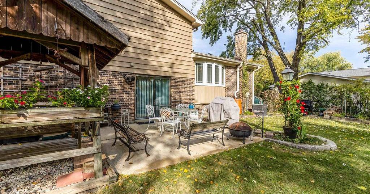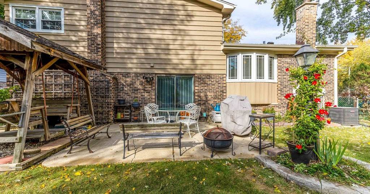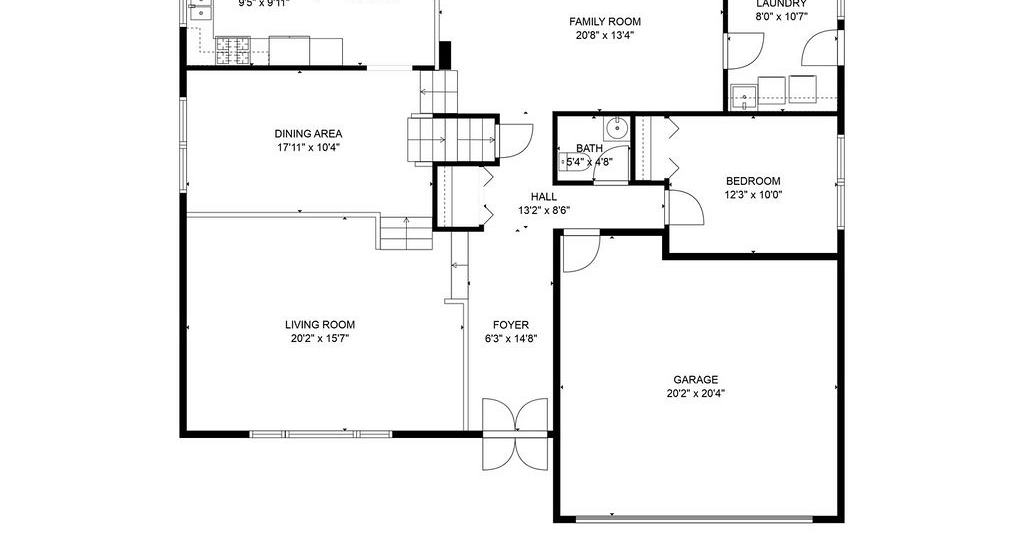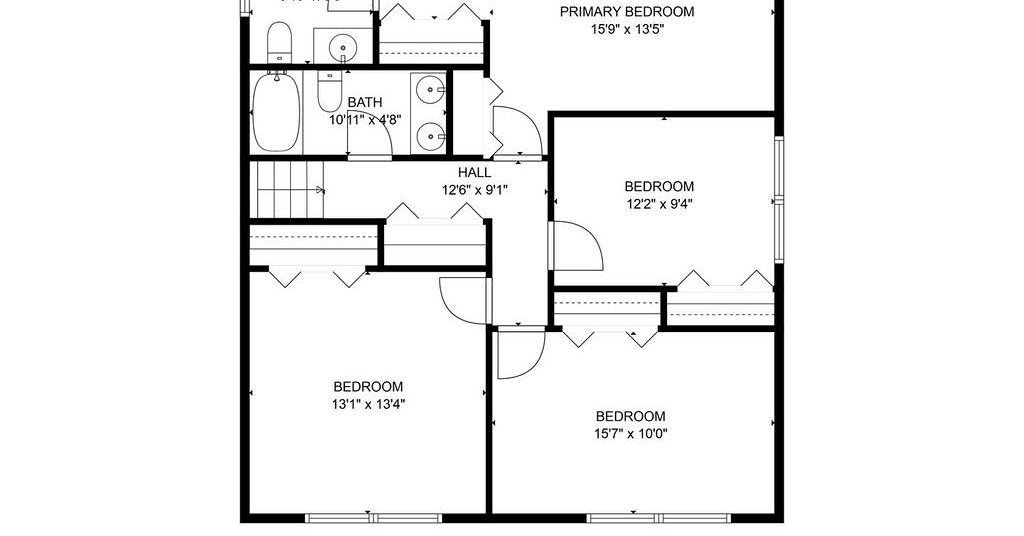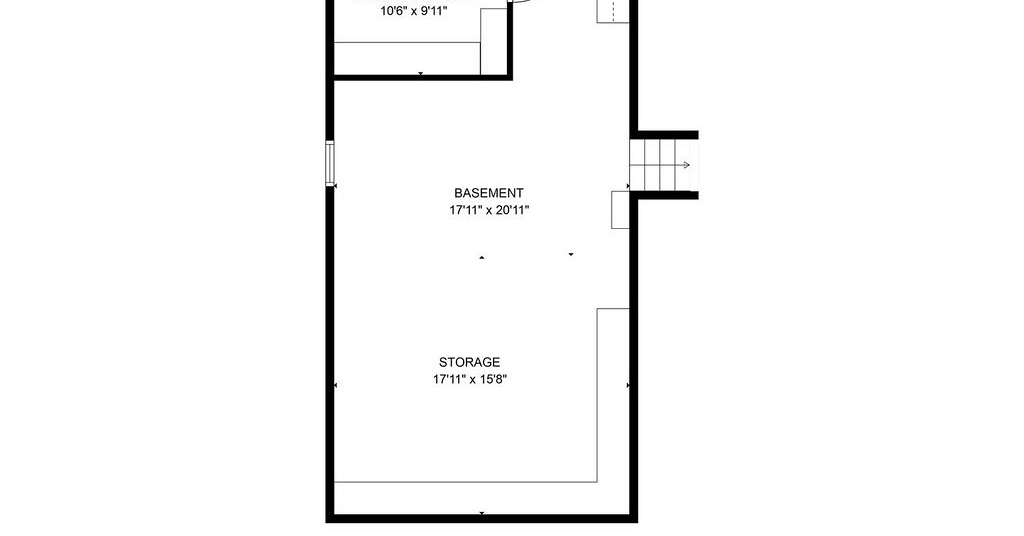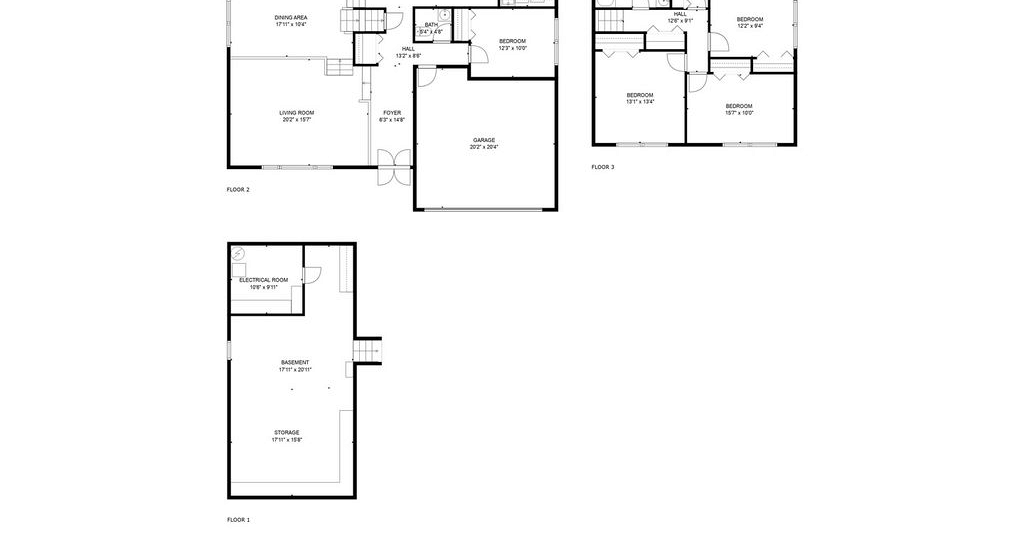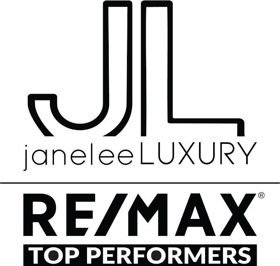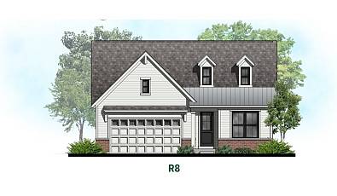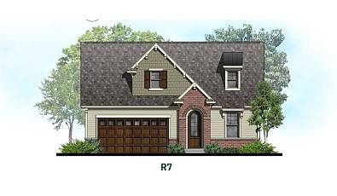3249 River Falls Drive
3249 River Falls Drive | Northbrook, IL 60062, USA |
$699,000
| MLS ID: 12290973
 5 Beds
5 Beds 2 Baths
2 Baths 1 Half Ba
1 Half Ba 2,533 Sq. Ft.
2,533 Sq. Ft.
CALLING FOR HIGHEST & BEST!! Multiple offers received. Please submit all offers by Monday, February 17th 2:00pm. Welcome to this charming 5-bedroom, 2.1-bath home, perfectly designed for both comfortable living and entertaining. This stunning home is located directly accross the street from a local park, providing for the perfect neighborhood activity space! This home combines the convenience of proximity to outdoor recreation with the comfort and style of a thoughtfully designed living space. As you enter, you are greeted by a spacious and inviting living room, ideal for gatherings or quiet relaxation. The living room seamlessly flows into the adjacent dining area, providing an open and airy atmosphere for family meals and special occasions. The well-appointed kitchen offers an abundance of cabinetry, providing plenty of storage space, and is complemented by an adjacent eating area, where you can enjoy casual meals with a view of the cozy family room. The family room is the heart of the home, featuring a warm and inviting fireplace, perfect for cozy nights, and access to the patio, making it easy to enjoy outdoor living and dining. The main level also includes a bedroom, ideal for guests or as a home office, along with a convenient laundry room and half bath, ensuring comfort and functionality for everyday living. When it's time to relax, retreat to the spacious primary bedroom, which features two closets and a private ensuite bathroom, offering a walk-in shower for your comfort. Three additional bedrooms on the second level provide ample space for family or guests, and a full bath serves the upper level. The lower level of this home offers a recreational area, perfect for a home theater, playroom, or additional living space to suit your needs. Outside, the fenced yard offers privacy and a safe space for outdoor play or relaxation, with a patio that is ideal for al fresco dining or entertaining. Don't miss the opportunity to make this wonderful home yours!
IL_MRED
Represented By: The Jane Lee Team
-
Jane Lee
License #: 471004433
847-295-0800
Email
- Main Office
-
124 N. Waukegan Rd
Lake Bluff, IL 60044
USA
 5 Beds
5 Beds 2 Baths
2 Baths 1 Half Ba
1 Half Ba 2,533 Sq. Ft.
2,533 Sq. Ft.