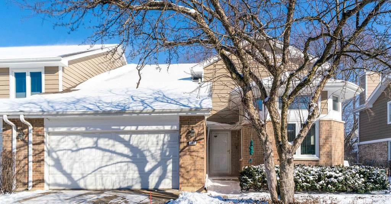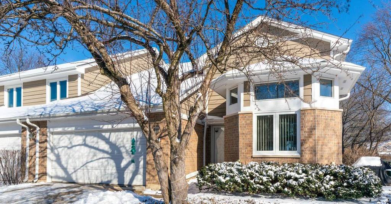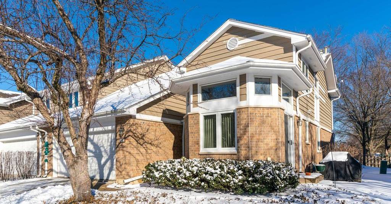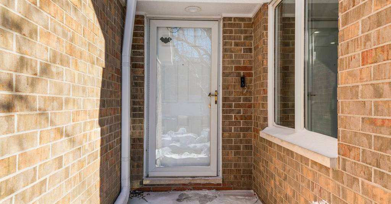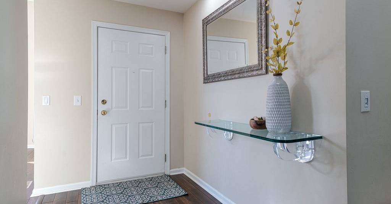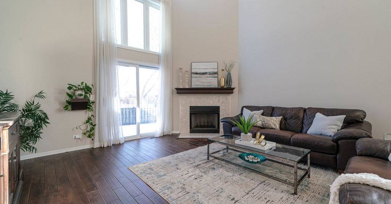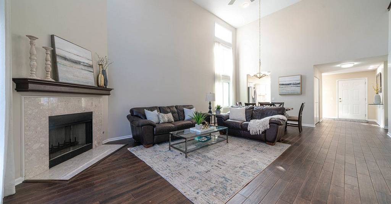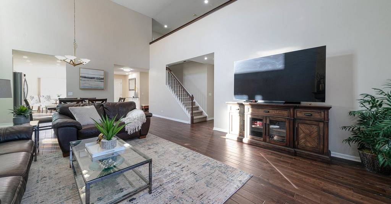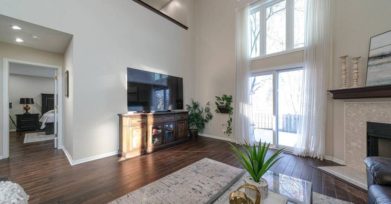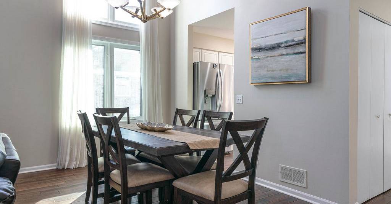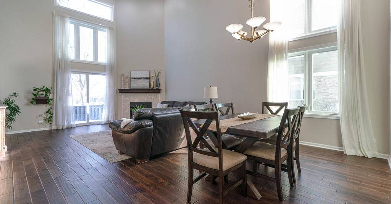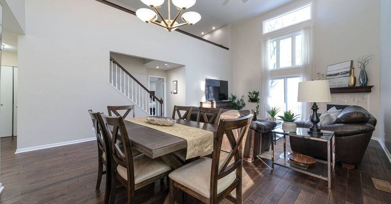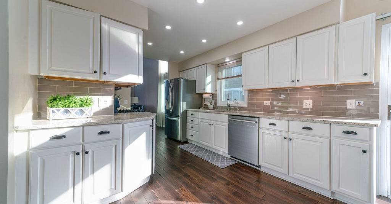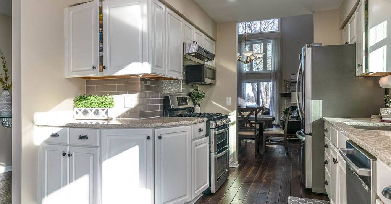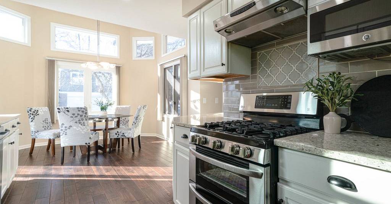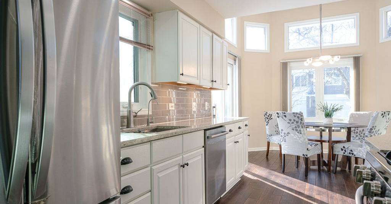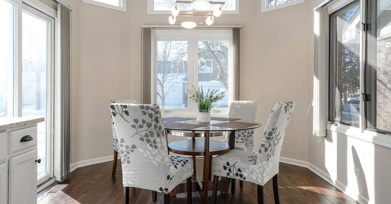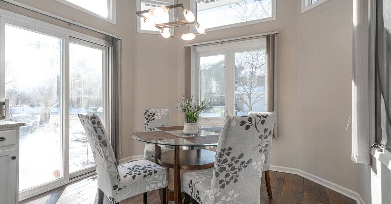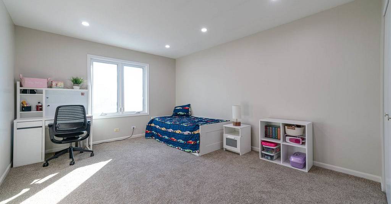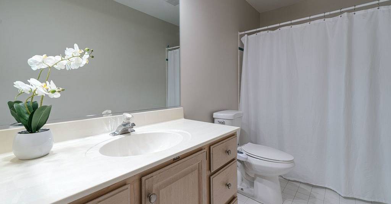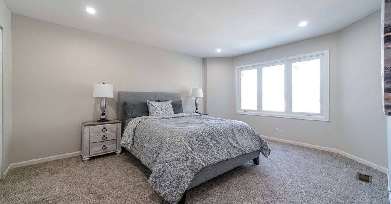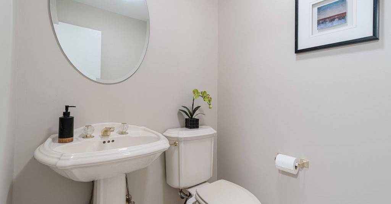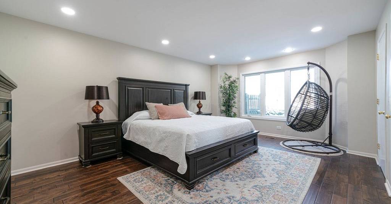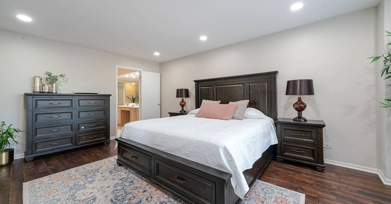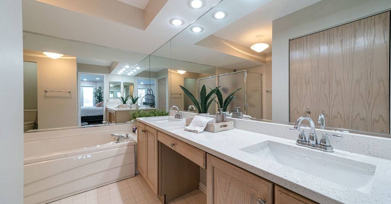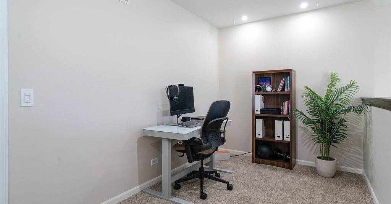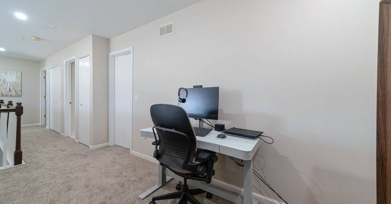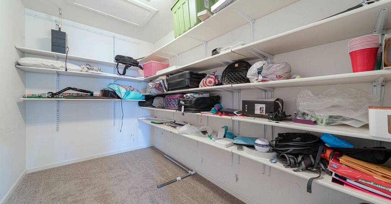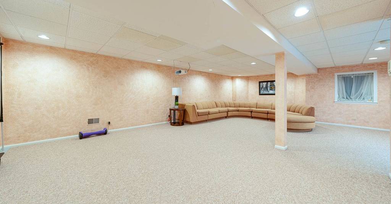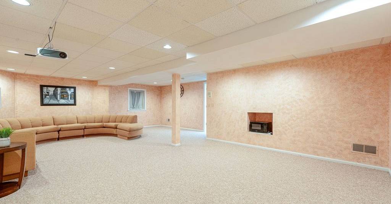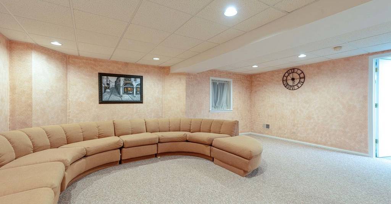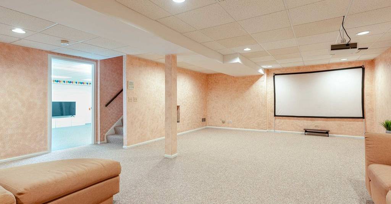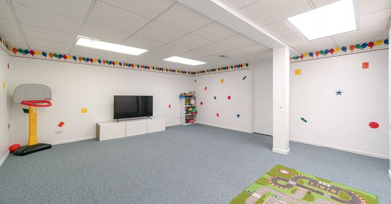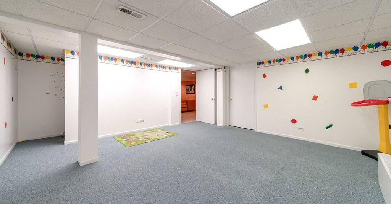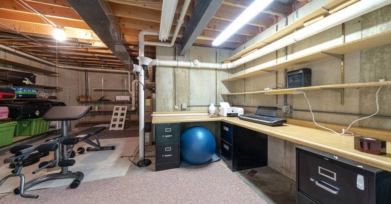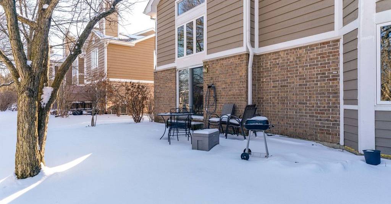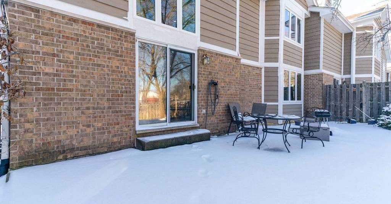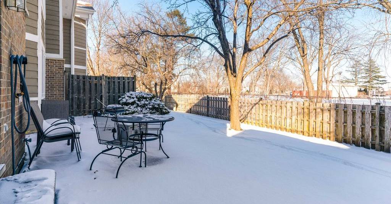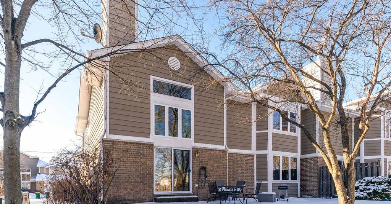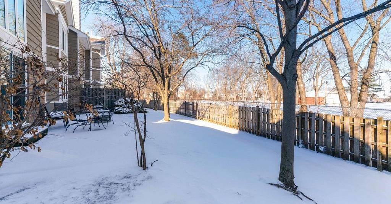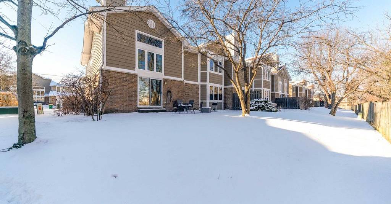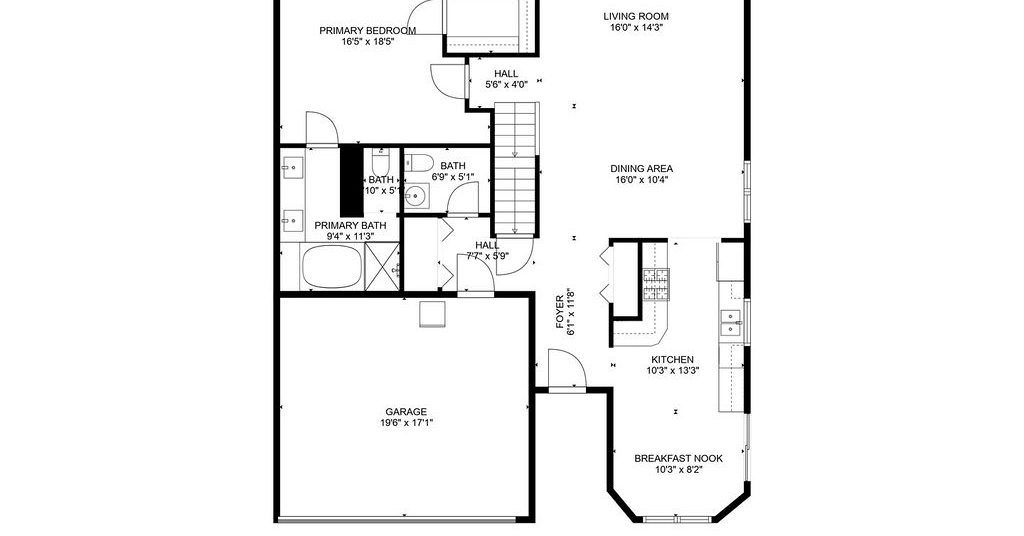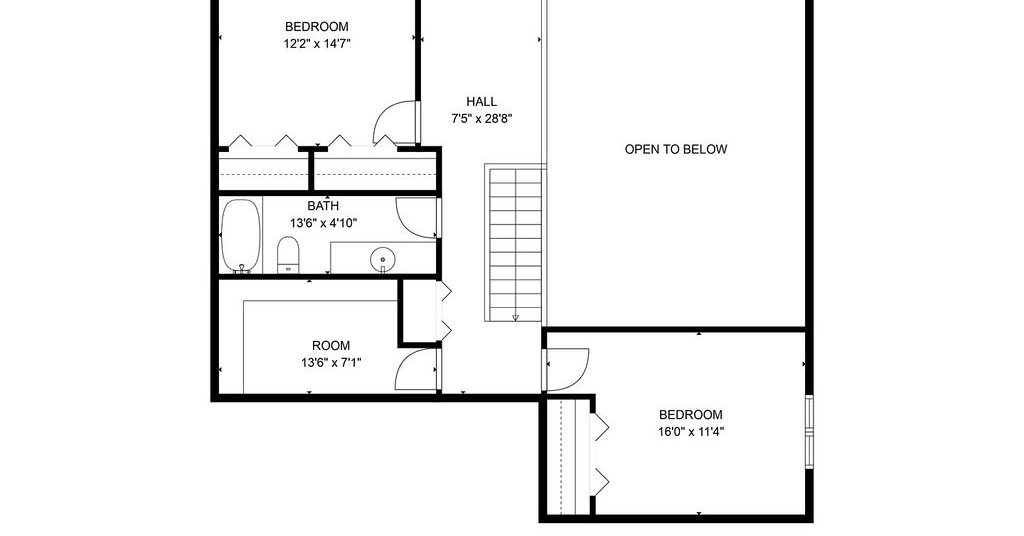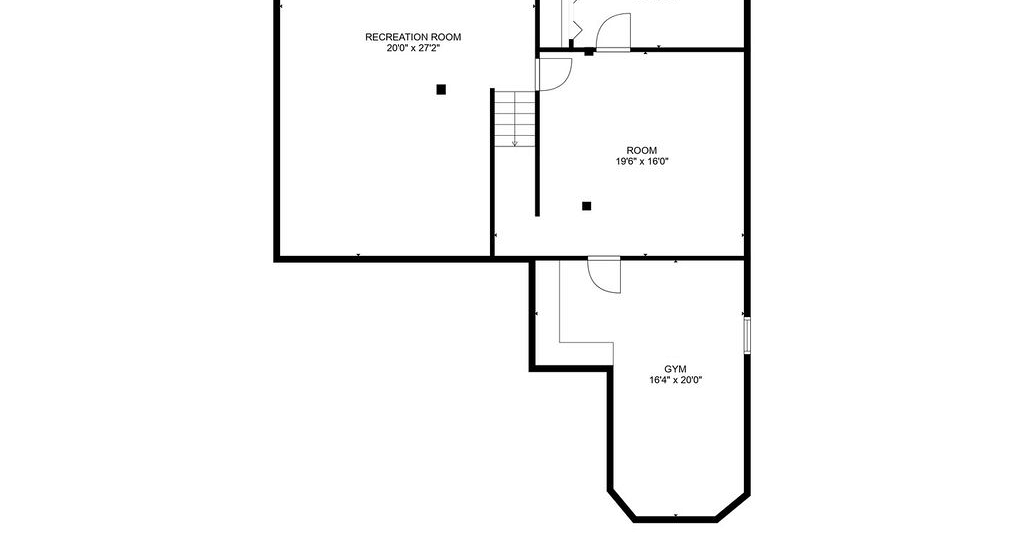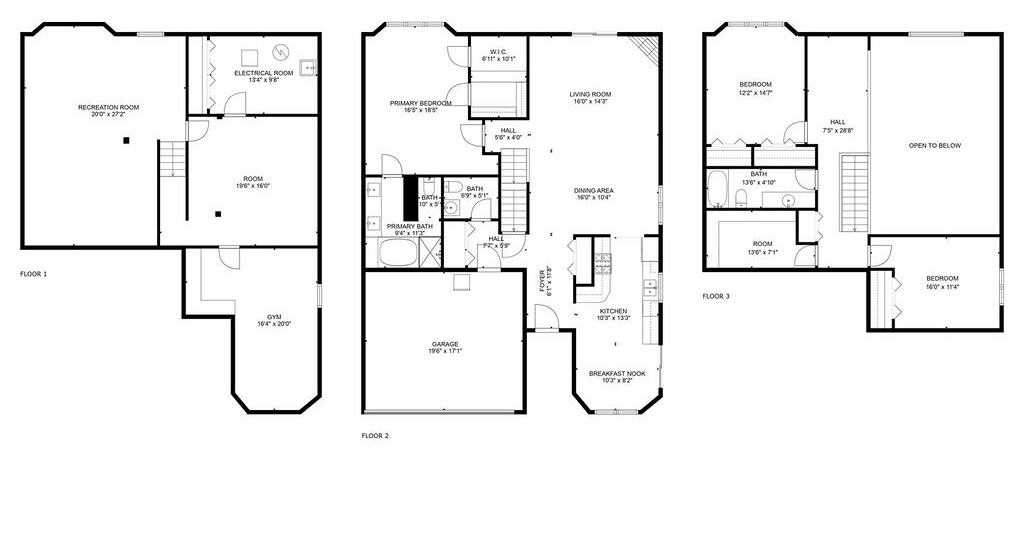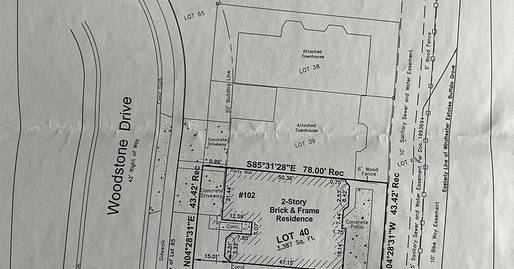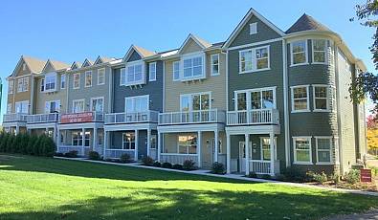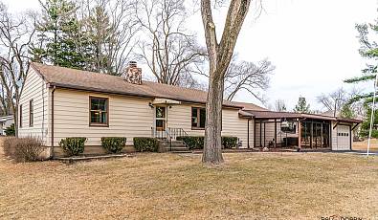102 Woodstone Drive
102 Woodstone Drive | Buffalo Grove, IL 60089, USA |
$539,990
| MLS ID: 12263471
 3 Beds
3 Beds 2 Baths
2 Baths 1 Half Ba
1 Half Ba 2,266 Sq. Ft.
2,266 Sq. Ft.
Welcome to this exceptional 3-bedroom, 2.1-bath end unit, freshly painted, hardwood floors and featuring brand-new carpet throughout! Nestled in the highly sought-after Stevenson School District, this home offers an ideal combination of comfort, space, and convenience. Soaring ceilings and large windows fill the home with an abundance of natural light, creating a bright and airy atmosphere throughout. Upon entering, you are greeted by a soaring two-story living room with a cozy fireplace and exterior access to the patio, creating an inviting space for relaxation and gatherings. Adjacent to the living room, the dining area is perfect for hosting gatherings or enjoying everyday meals in a welcoming setting. The kitchen is a standout feature, showcasing new appliances, an abundance of cabinetry, and a sunny eating area. Additional sliding doors in the kitchen lead outside, making it easy to enjoy meals al fresco or host summer barbecues. The main level is further enhanced by a spacious primary bedroom, designed to be your private retreat. The large walk-in closet offers ample storage, while the ensuite bathroom features a double vanity, a soothing whirlpool tub, and a walk-in shower, creating a spa-like experience right at home. A conveniently located laundry room completes the main level for added ease and practicality. Upstairs, the second level provides two roomy bedrooms that ensure comfort and privacy for family members or guests. A full bathroom and a versatile loft space add functionality, making this area ideal for relaxation, study, or play. An additional walk-in closet provides extra storage, catering to all your organizational needs. The lower level offers even more living space, featuring a generous recreational area that can be tailored to your lifestyle-whether it's a media room, fitness area, or game room. Additionally, there is a room on this level that can be used as an office, guest room, or playroom, while two dedicated storage rooms keep everything neatly tucked away. Outside, the professionally landscaped backyard features a patio and sprinkler system, offering a private and relaxing outdoor retreat. Low HOA fees add to the appeal of this well-maintained home. Conveniently located within walking distance of multiple shopping malls, restaurants, and entertainment options, this home offers the best of both worlds-peaceful suburban living with easy access to everything you need. Exciting new options like Lazy Dog Restaurant (opening March 2025) will be just steps away. Don't miss the opportunity to make it your own!
IL_MRED
Represented By: The Jane Lee Team
-
Jane Lee
License #: 471004433
847-295-0800
Email
- Main Office
-
124 N. Waukegan Rd
Lake Bluff, IL 60044
USA
 3 Beds
3 Beds 2 Baths
2 Baths 1 Half Ba
1 Half Ba 2,266 Sq. Ft.
2,266 Sq. Ft.