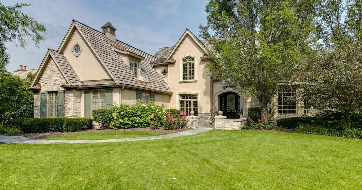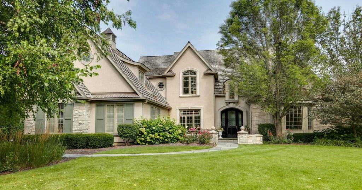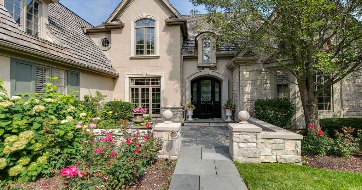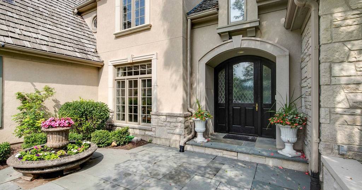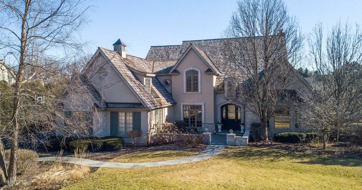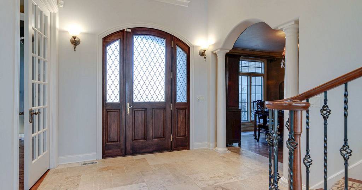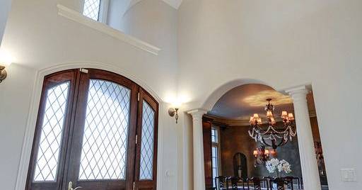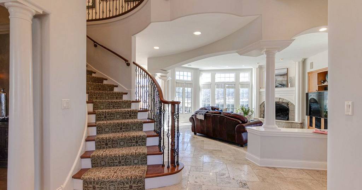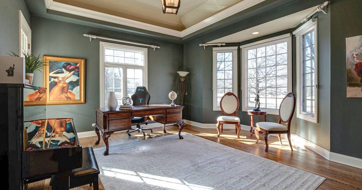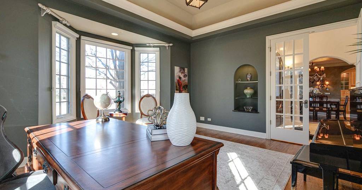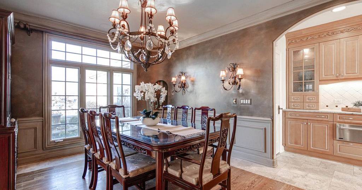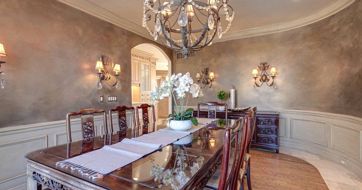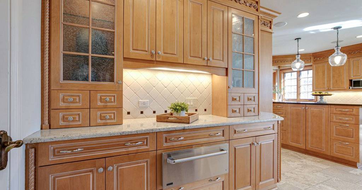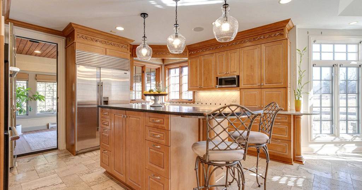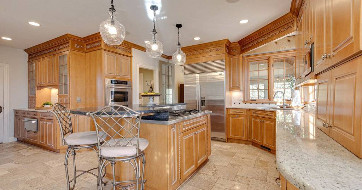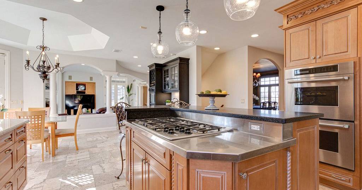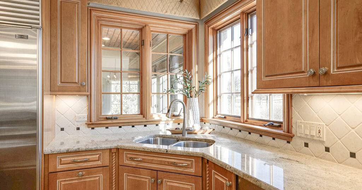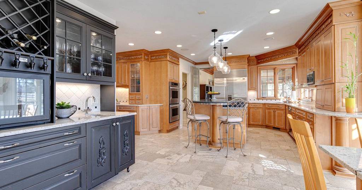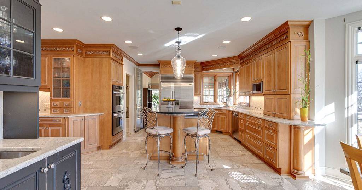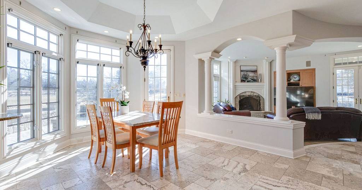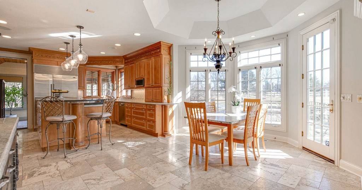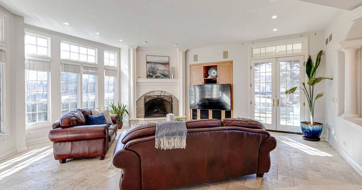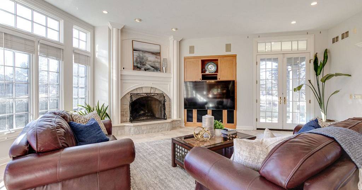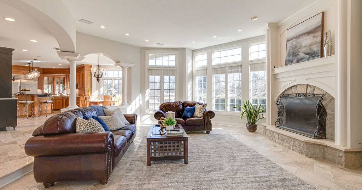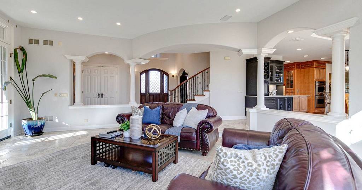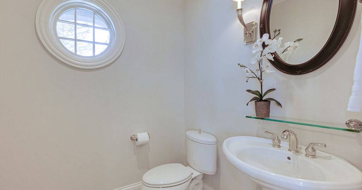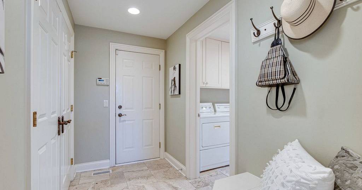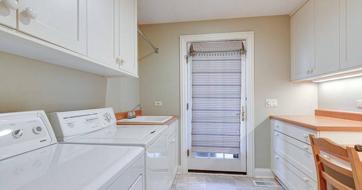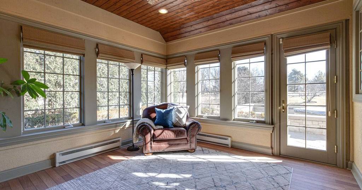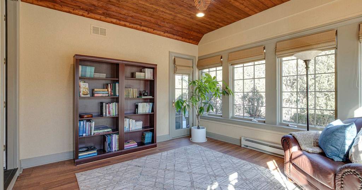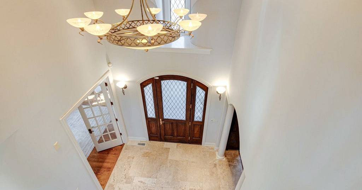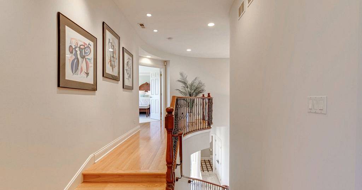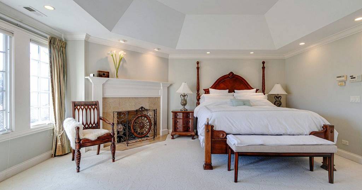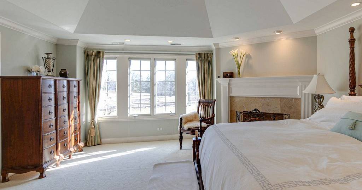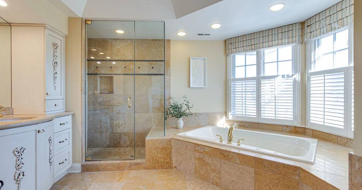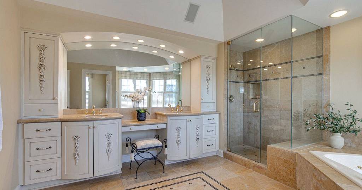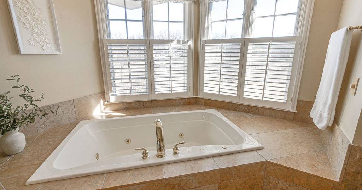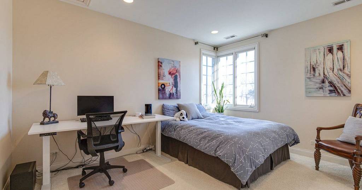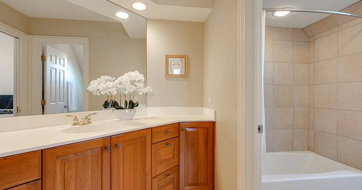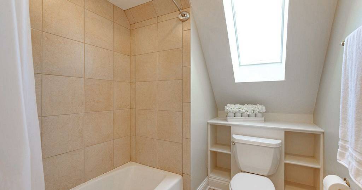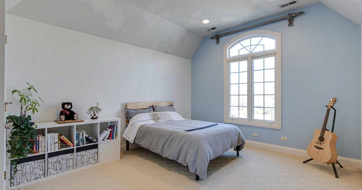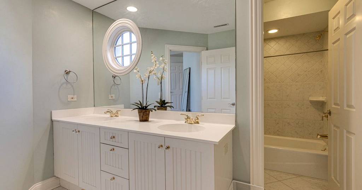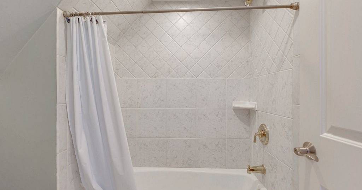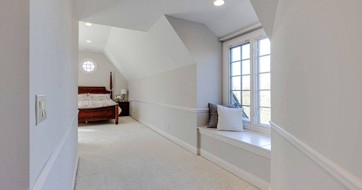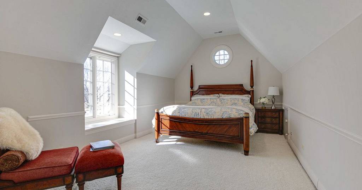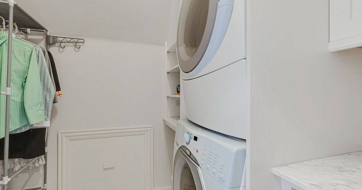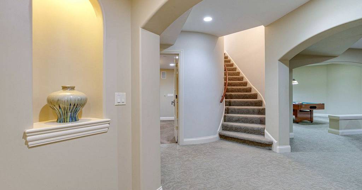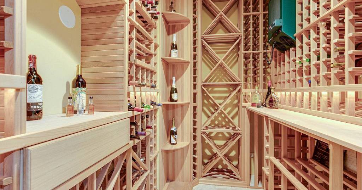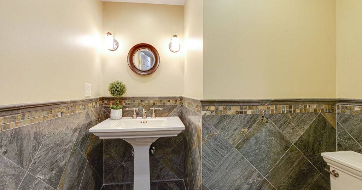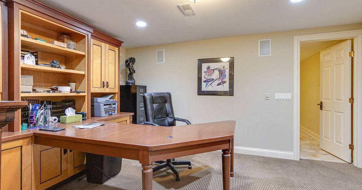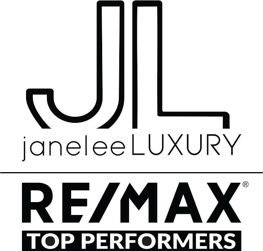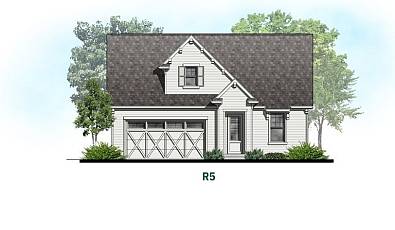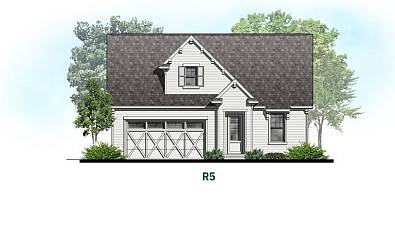901 S Southmeadow Lane
901 S Southmeadow Lane | Lake Forest, IL 60045, USA |
$1,750,000
| MLS ID: 12267881
 4 Beds
4 Beds 4 Baths
4 Baths 2 Half Ba
2 Half Ba 4,236 Sq. Ft.
4,236 Sq. Ft.
Discover luxury living in this stunning 4-bedroom, 4.2-bath home with 6,000 square feet of living space, including a finished lower level, in the prestigious Conway Farms community of Lake Forest. Nestled in the award-winning Lake Forest High School district and backing onto the Conway Farms Golf Club, this property offers elegance and convenience. Step into the grand two-story foyer leading to an open floor plan with limestone flooring throughout the main level. The family room features a cozy fireplace, while the dining room provides easy access to the chef's kitchen. Designed for culinary enthusiasts, the kitchen boasts high-end stainless steel appliances, including a double oven, a wet bar with a four-bottle Winekeeper wine dispenser, abundant cabinetry and counter space, an island with a breakfast bar, and a sunny eating area with exterior access. A spacious living room with double French doors and exterior access offers potential as an office, and the sunroom invites you to unwind with serene backyard views. A mudroom and laundry room complete the main level. The second-floor master suite is a true retreat, featuring a large walk-in closet, a fireplace, and an ensuite bath with a double vanity, Whirlpool tub, and separate shower. Three additional bedrooms include one with a private ensuite and two sharing a Jack and Jill bath. The full finished lower level is an entertainer's dream, offering a wet bar with bartop seating, an expansive recreation/family room, and a large wine cellar. A private office or potential bedroom with an ensuite bath adds flexibility. Step outside to enjoy a beautifully landscaped yard with a patio, hot tub, and stunning views of the golf course. Conveniently located near Lake Forest shopping, Costco, and more, this exceptional home captures the best of Conway Farms living. Don't miss this rare opportunity!
IL_MRED
Represented By: The Jane Lee Team
-
Jane Lee
License #: 471004433
847-295-0800
Email
- Main Office
-
124 N. Waukegan Rd
Lake Bluff, IL 60044
USA
 4 Beds
4 Beds 4 Baths
4 Baths 2 Half Ba
2 Half Ba 4,236 Sq. Ft.
4,236 Sq. Ft.