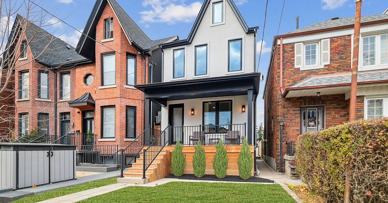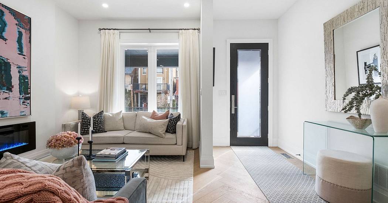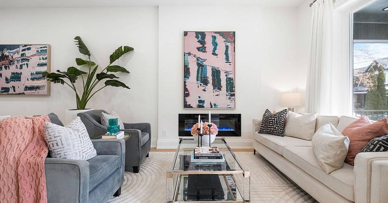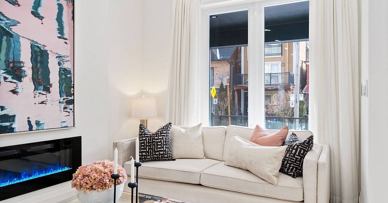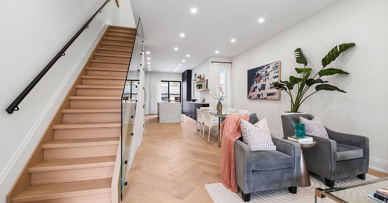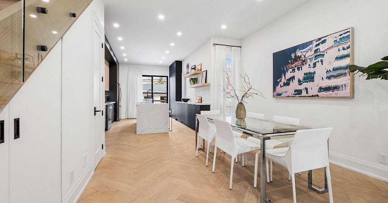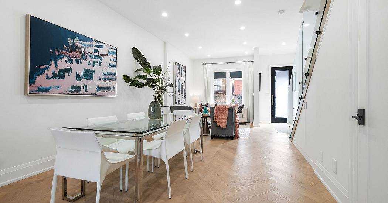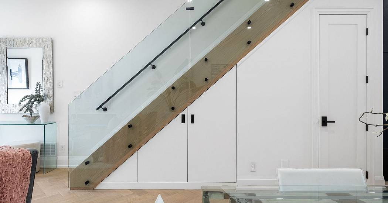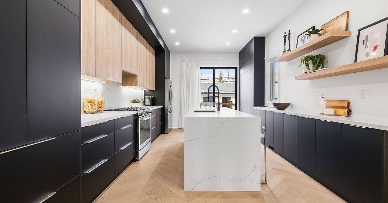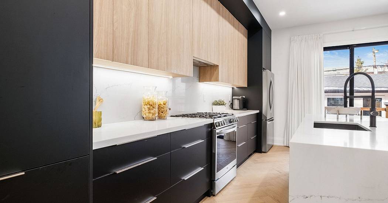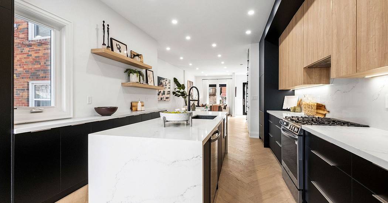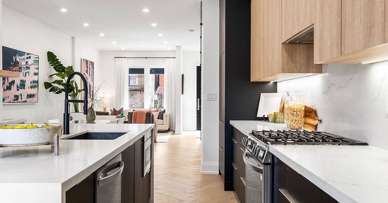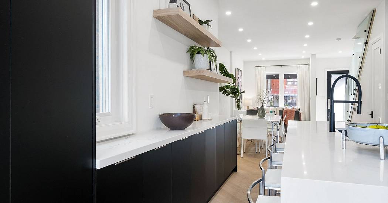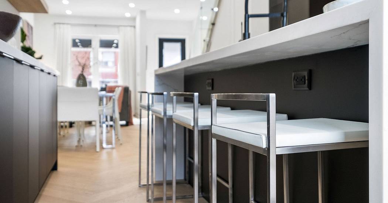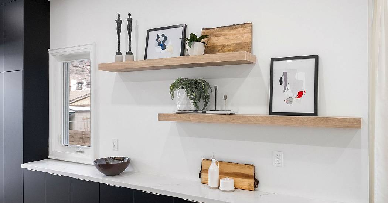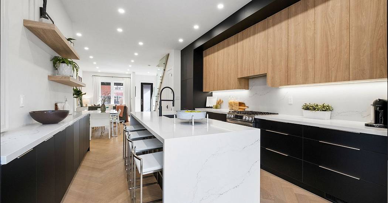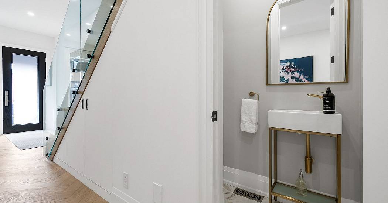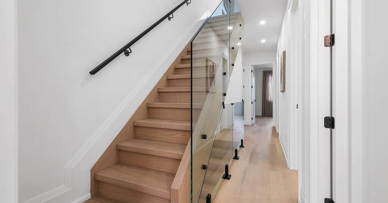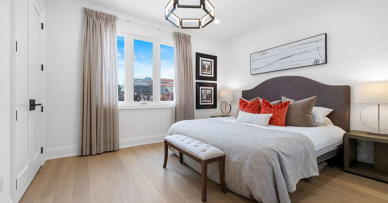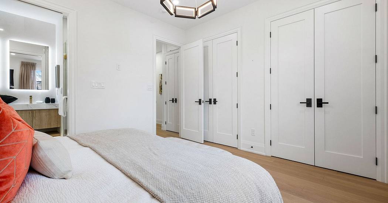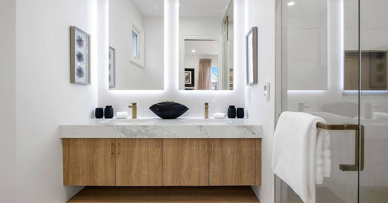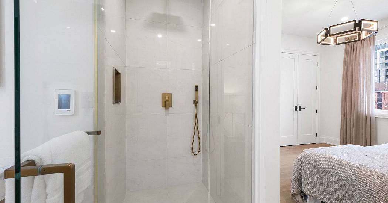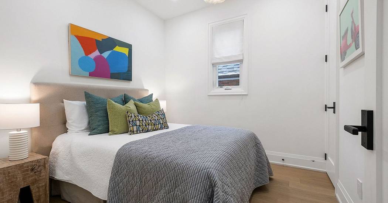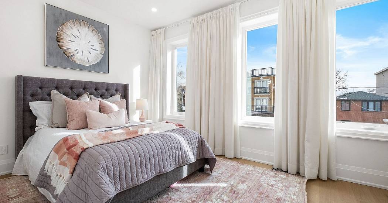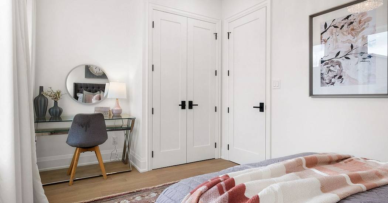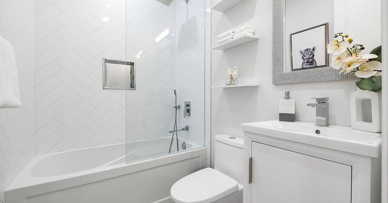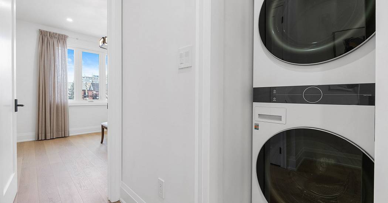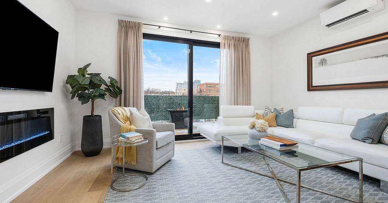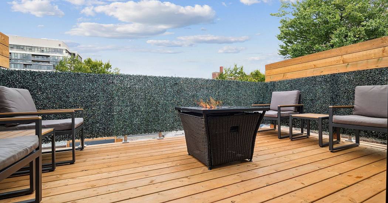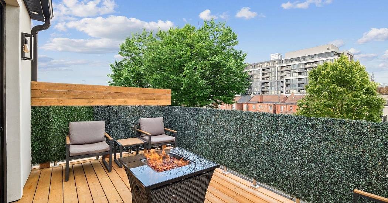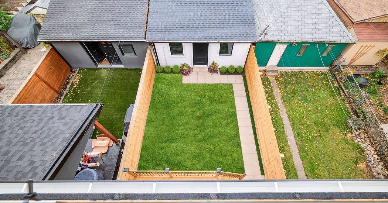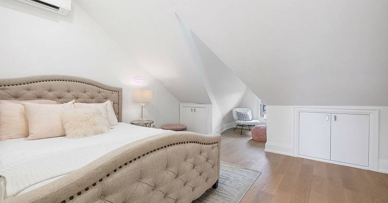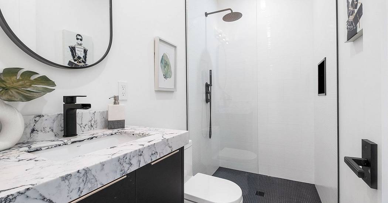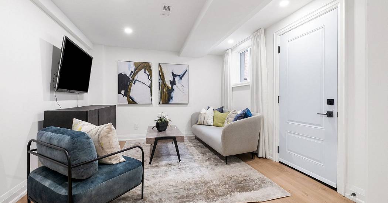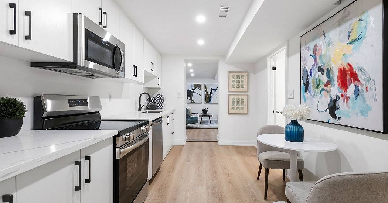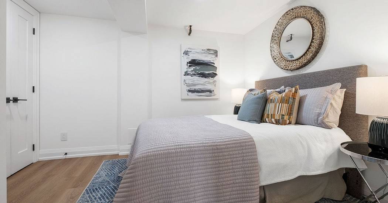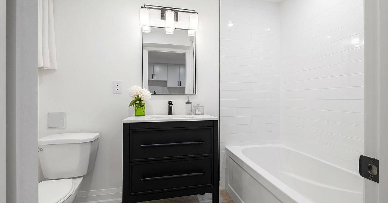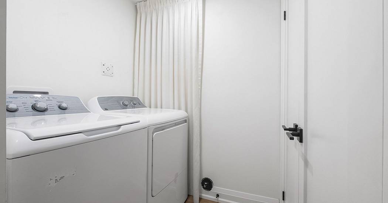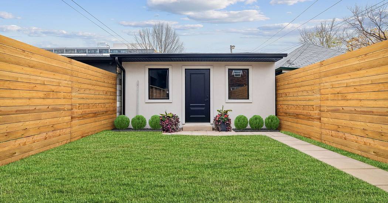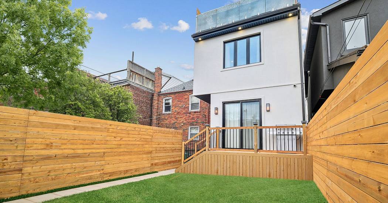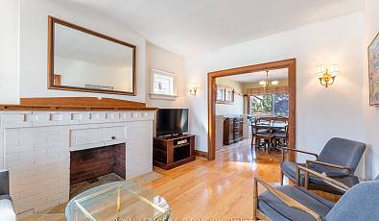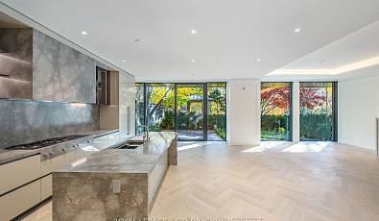28 Melville Ave
 4 Beds
4 Beds 5 Baths
5 Baths 2,500 Sq. Ft.
2,500 Sq. Ft. Garage
Garage Fireplace
Fireplace Family Room
Family Room Balcony / Terrace
Balcony / Terrace
Welcome to 28 Melville Avenue, a spectacular detached home nestled in a fantastic family-friendly neighborhood. This one-of-a-kind residence is truly bespoke, offering 4 bedrooms + a family room, a legal basement suite, and a dbl-car garage. Step inside to a stunning main floor featuring soaring ceilings, an ideal open-concept layout, and floor-to-ceiling windows that flood the space with natural light. Thoughtfully designed for modern living, it boasts an elegant living & dining room, and a stunning modern kitchen - a masterpiece of design and craftsmanship. The chef's kitchen features premium appliances, full height custom cabinetry, luxurious stone countertops, and a spacious center island with a dramatic waterfall edge and bistro-style seating for four. Additional highlights include custom built-in shoe and coat storage, a stylish powder room, and premium engineered oak hardwood in a classic herringbone pattern. A seamless walkout to the deck and garden completes this stunning space. The custom-designed staircase serves as a breathtaking focal point, seamlessly blending artistry and function. The 2nd level offers a luxe-primary suite with dbl closets, a spa-like ensuite with dbl sinks and heated floors. 2 additional queen-sized bedrooms, a beautifully appointed hall bath, and a convenient 2nd-floor laundry complete this level. The 3rd-floor is bathed in natural light from an expansive skylight and features a beautiful family room with W/O to a private deck. A 4th queen-sized bedroom with its own ensuite makes this floor a serene retreat. The legal basement suite is a true standout, offering 700+ Sq.ft. of bright, well-designed living space inclusive of a spacious living room, eat-in kitchen, queen size bedroom, lots of windows & storage, spa-bath, ensuite laundry and premium appliances. At the rear, the dbl-car garage makes this home ideal for modern living.
