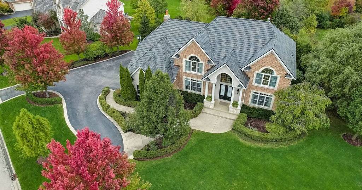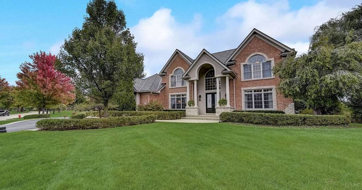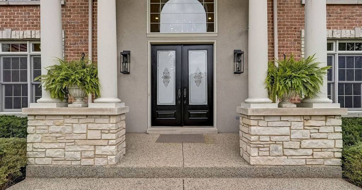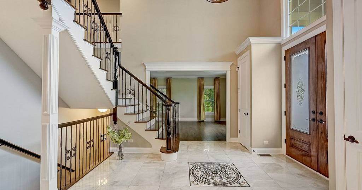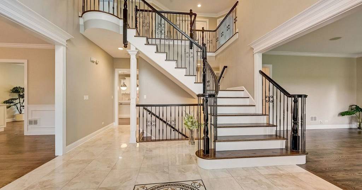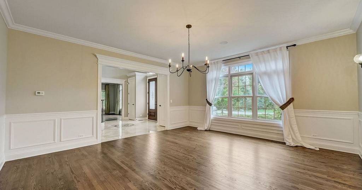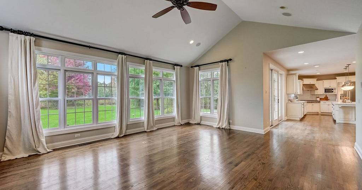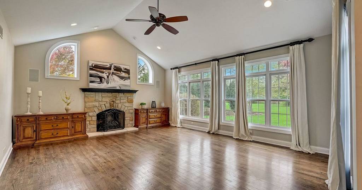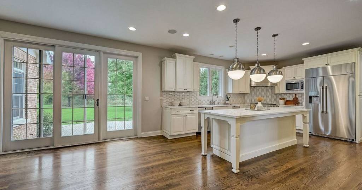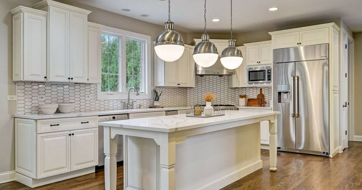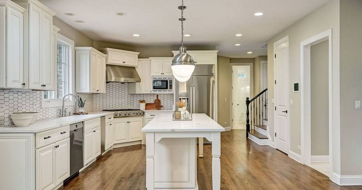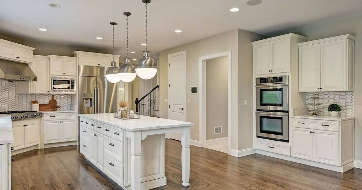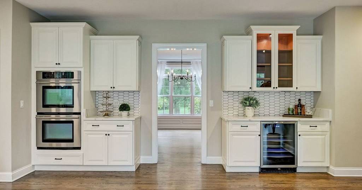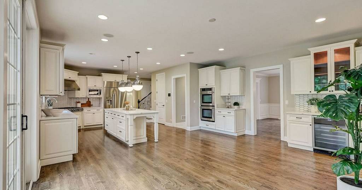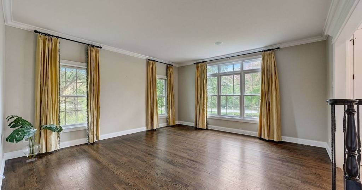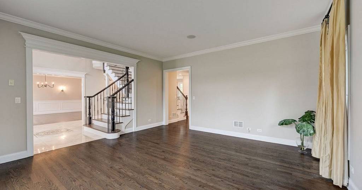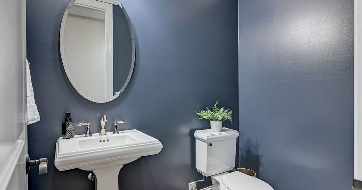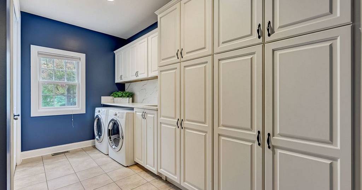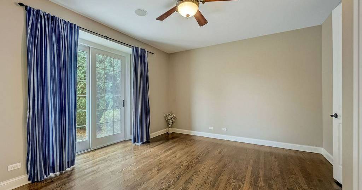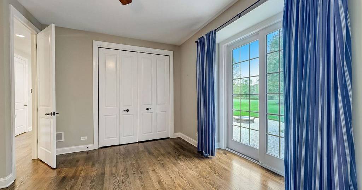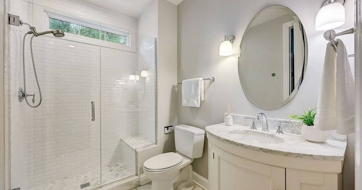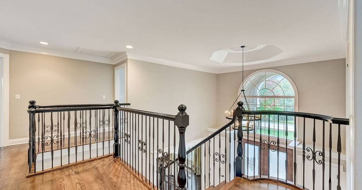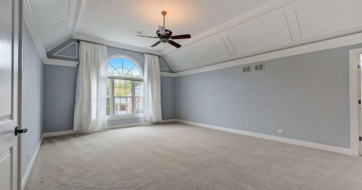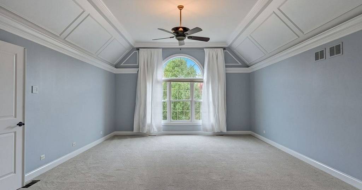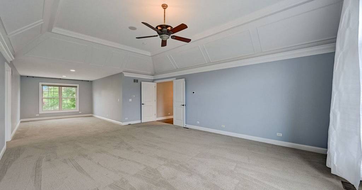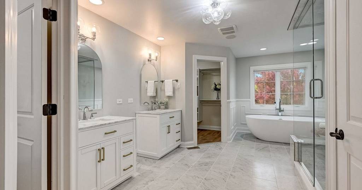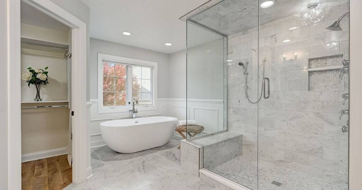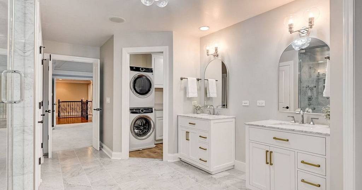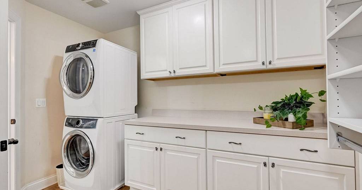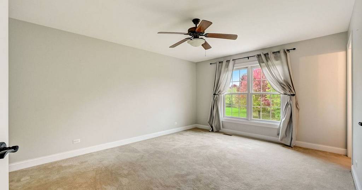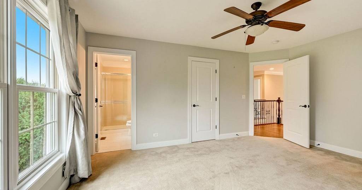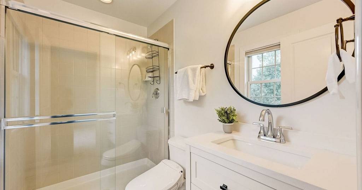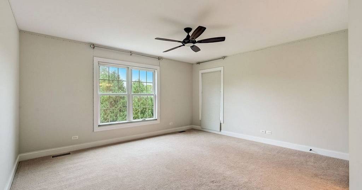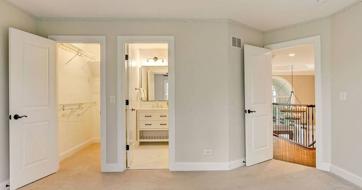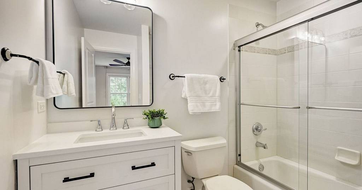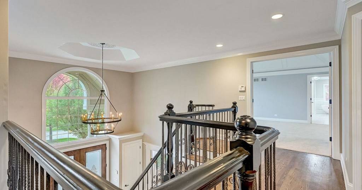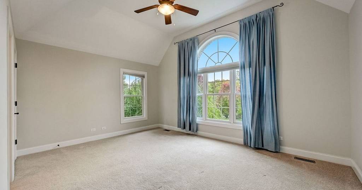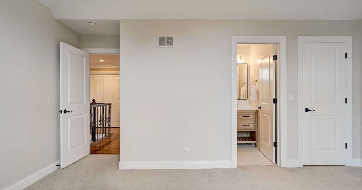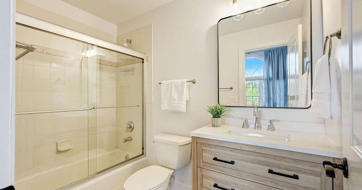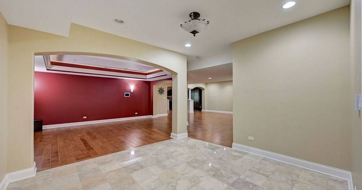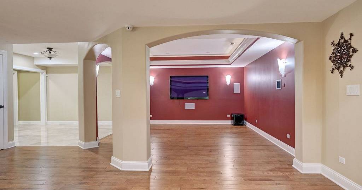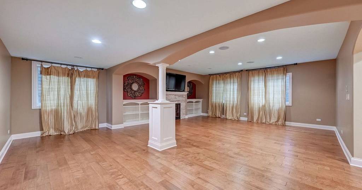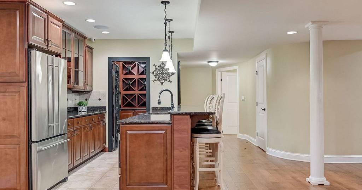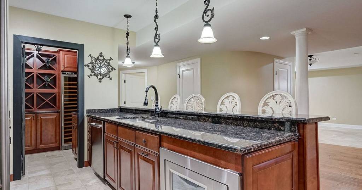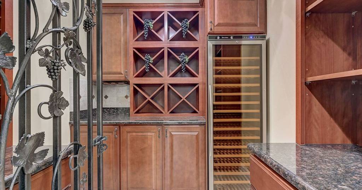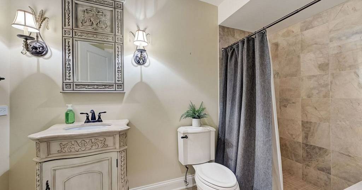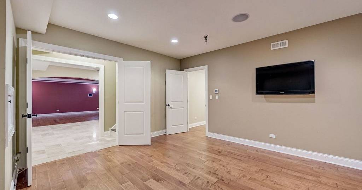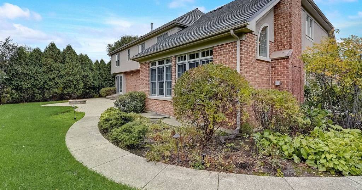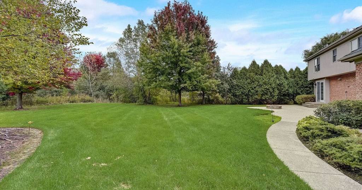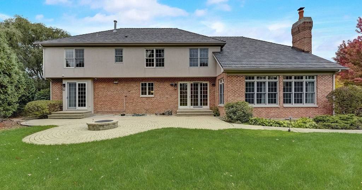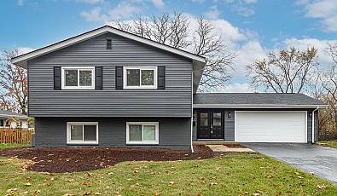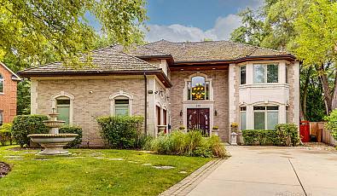403 Old Mill Circle
403 Old Mill Circle | Lincolnshire, IL 60069, USA |
$1,590,000
| MLS ID: 12160742
 5 Beds
5 Beds 6 Baths
6 Baths 1 Half Ba
1 Half Ba 4,841 Sq. Ft.
4,841 Sq. Ft.
This updated home is truly remarkable! 2023 updates, including the roof, master bathroom, kitchen remodel, upstairs bathrooms, dining room, and foyer lighting, laundry room refresh, exterior lighting, fresh paint and more, add a fresh and modern touch to the property. This impeccably constructed home offers a spacious .7-acre lot in the award-winning Stevenson High School district. The functional floor plan, main level bedroom, high ceilings, and top-of-the-line finishes make it perfect for both entertaining and everyday living. As you step inside, the grand entryway leads you into the formal living and dining rooms. The kitchen, a dream for any home chef, features quartz countertops, a brand new stainless refrigerator, a 6-burner cooktop, an island with a breakfast bar, and an eating area with exterior access. The cozy stone fireplace in the family room adds to the inviting atmosphere. The main level also includes a bedroom with a shared ensuite, a laundry room, and a half bath. The master suite on the second level is a true retreat, with a tray ceiling, sitting room, laundry closet, carrara marble tile, two separate vanities, modern vessel soaking tub, full body sprayer/steam shower, and a walk-in closet. Three additional bedrooms on the second level each have their own ensuite and walk-in closet. The fully finished basement offers a theatre room, full bar, heated floors (in entry, bar area and bathroom), recreation room, bedroom, and a full bathroom. The outdoor space features a sun-filled brick-paver patio, firepit and landscape architect designed perennial garden. This home provides a luxurious and comfortable living experience with its impressive updates and thoughtful design. Close to interstate access, forest preserve and a drive away from shopping & dining.
IL_MRED
Represented By: The Jane Lee Team
-
Jane Lee
License #: 471004433
847-295-0800
Email
- Main Office
-
124 N. Waukegan Rd
Lake Bluff, IL 60044
USA
 5 Beds
5 Beds 6 Baths
6 Baths 1 Half Ba
1 Half Ba 4,841 Sq. Ft.
4,841 Sq. Ft.