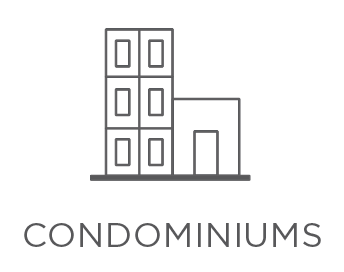409 Spartina Lane
409 Spartina Lane | Charleston, SC 29492, USA |
$2,300,000
| MLS ID: 24029055
 4 Beds
4 Beds 4 Baths
4 Baths 1 Half Ba
1 Half Ba 3,495 Sq. Ft.
3,495 Sq. Ft. Condominiums
Condominiums Private Community Amenities
Private Community Amenities Fireplace
Fireplace Washer Dryer
Washer Dryer Family Room
Family Room
Welcome to 409 Spartina Lane, a gorgeous 4 bedroom, 4.5 bath townhome nestled in the sought-after Waterfront section of Daniel Island. This stunning townhome offers a rare blend of luxury, convenience, and breathtaking views. Just steps away from popular dining spots like The Dime and The Kingstide, as well as the Waterfront Park, this home is an entertainer's dream. With multiple living spaces, elevator-ready access, and a turn-key option with negotiable furnishings, this property is truly move-in ready.Upon entering the home, you'll be greeted by a welcoming foyer adorned with beautiful hardwood floors and soaring ceilings. To the left, a flexible space functions as a home office with custom built-ins and a recently added full ensuite bath.This area is ideal for work-from-home needs or can easily be transformed into a fourth bedroom with an ensuite full bath.
The heart of the home is located on the second floor, where an open-concept layout brings together the kitchen, dining, and living spaces. The gourmet kitchen features a gas range, an oversized island with bar seating, elegant countertops, stainless steel appliances, and a spacious pantry. The adjoining living area boasts a cozy gas fireplace and large floor to ceiling windows that frame views of the pool and vibrant outdoor neighborhood spaces. Flowing seamlessly from the living area, the dining room is flooded with natural light, creating a welcoming ambiance for meals and gatherings.
The primary bedroom suite is conveniently located on the same floor, offering a private retreat. The suite includes a walk-in closet and a spa-like ensuite bath with a luxurious walk-in water room that combines a soaking tub and frameless glass shower. A long double vanity with ample storage completes this serene space.
The third floor features two generously sized guest bedrooms, each with its own ensuite bath. Also on this level is a versatile living area that opens to an outdoor space, offering a peaceful, private escape for homeowners or guests.
The crown jewel of the home is the fourth-floor rooftop terrace, where you can enjoy panoramic views of the Wando River, Daniel Island Marina, and Waterfront Park. This space is perfect for savoring stunning sunrises and sunsets or hosting unforgettable outdoor gatherings.
This townhome also features a huge 2 car garage with high ceilings and plenty of room for a golf cart and bikes plus an extra fridge!
With its unbeatable location, sophisticated design, and thoughtful amenities, this Daniel Island townhome is a rare gem waiting for you to call it home.
SC_CTAR
Represented By: dunes properties
-
Grace Harrison
423-956-0131
Email
- Main Office
-
835 Coleman Blvd,
Suite 200
Mt Pleasant, SC 29464
USA
-
Vannessa Carter
423-967-0087
Email
- Main Office
-
835 Coleman Blvd,
Suite 200
Mt Pleasant, SC 29464
USA
 4 Beds
4 Beds 4 Baths
4 Baths 1 Half Ba
1 Half Ba 3,495 Sq. Ft.
3,495 Sq. Ft. Condominiums
Condominiums Private Community Amenities
Private Community Amenities Fireplace
Fireplace Washer Dryer
Washer Dryer Family Room
Family Room Condominiums
Condominiums Private Community Amenities
Private Community Amenities Fireplace
Fireplace Washer Dryer
Washer Dryer Family Room
Family Room