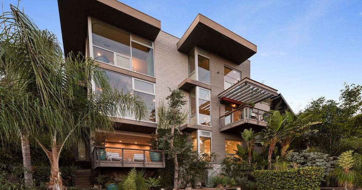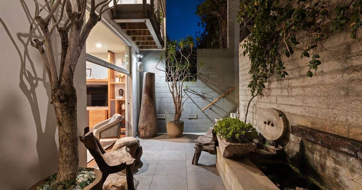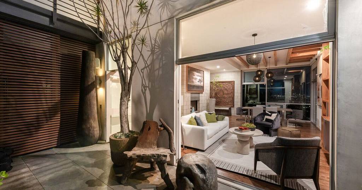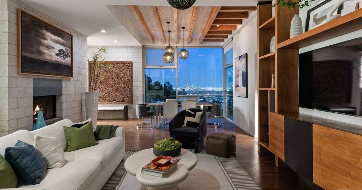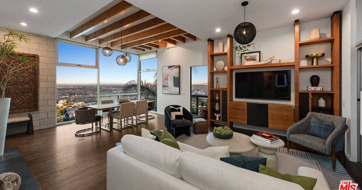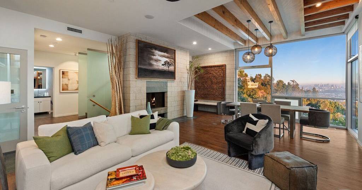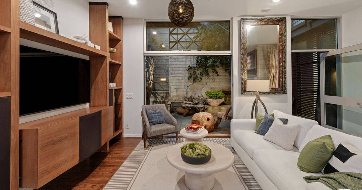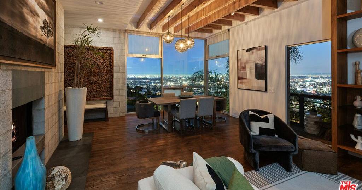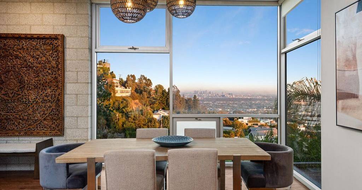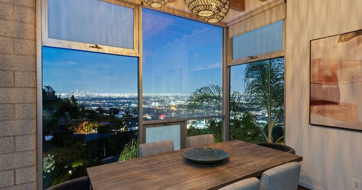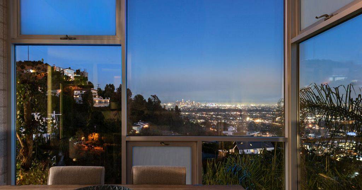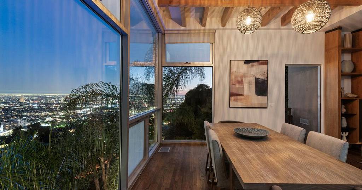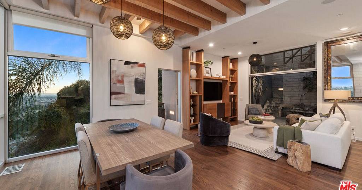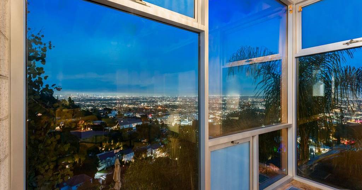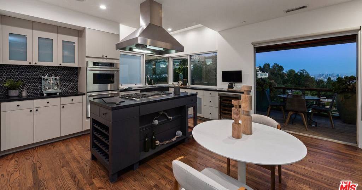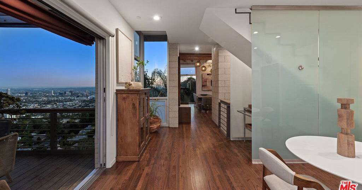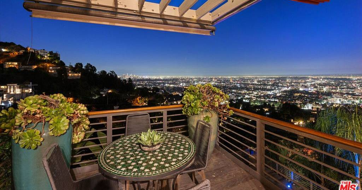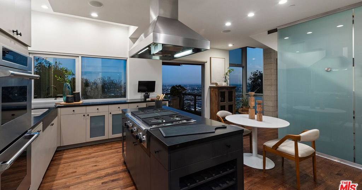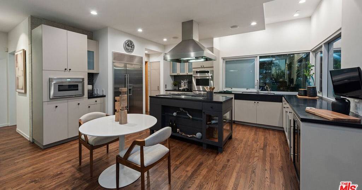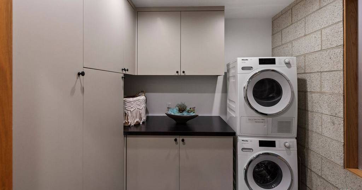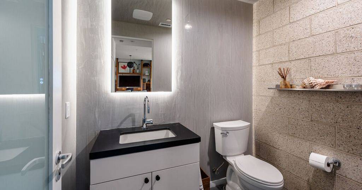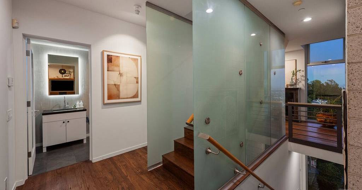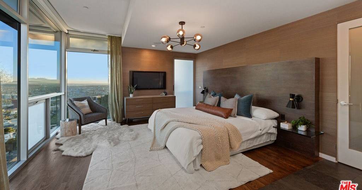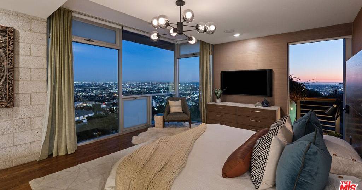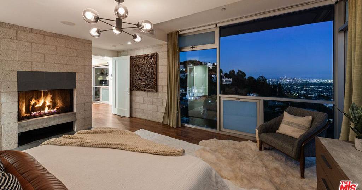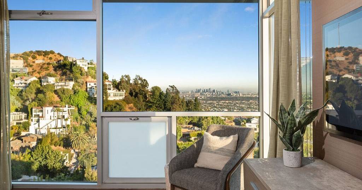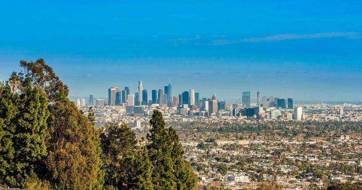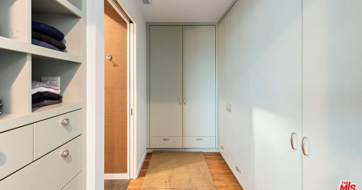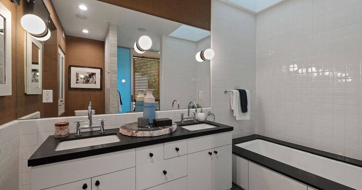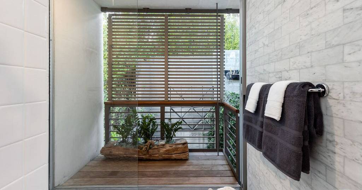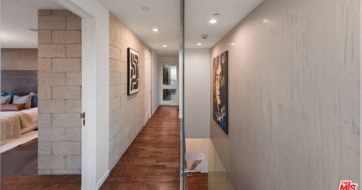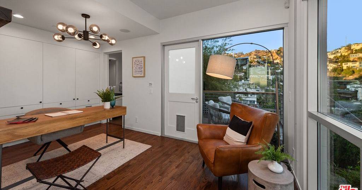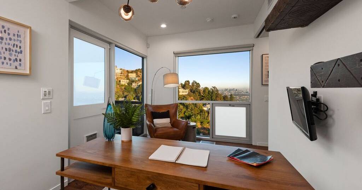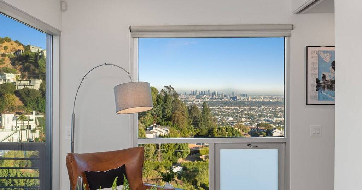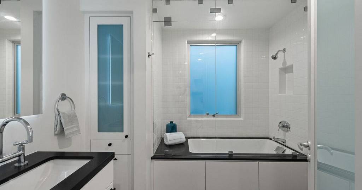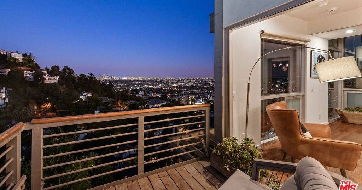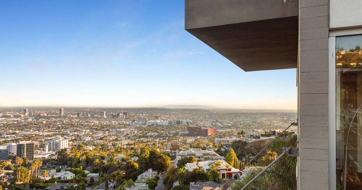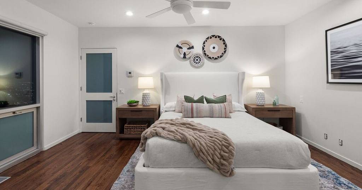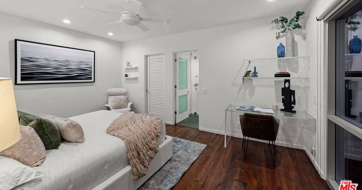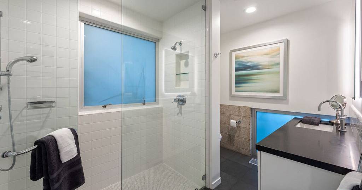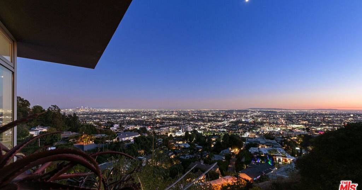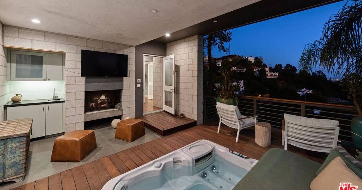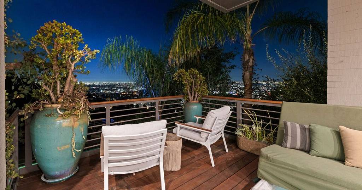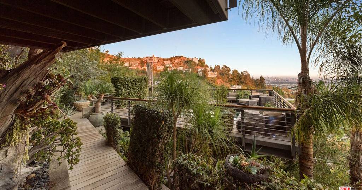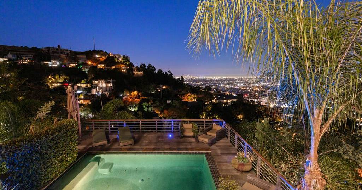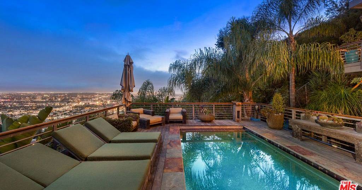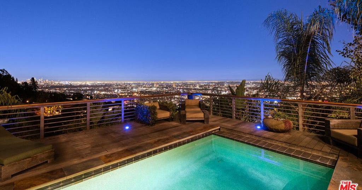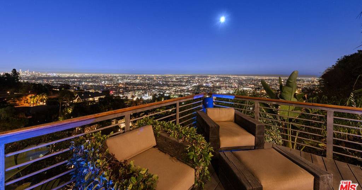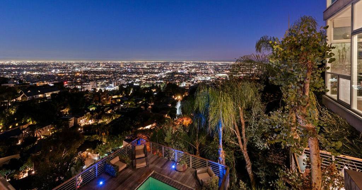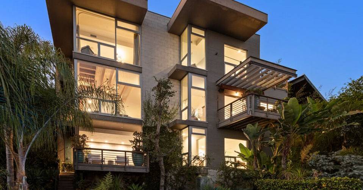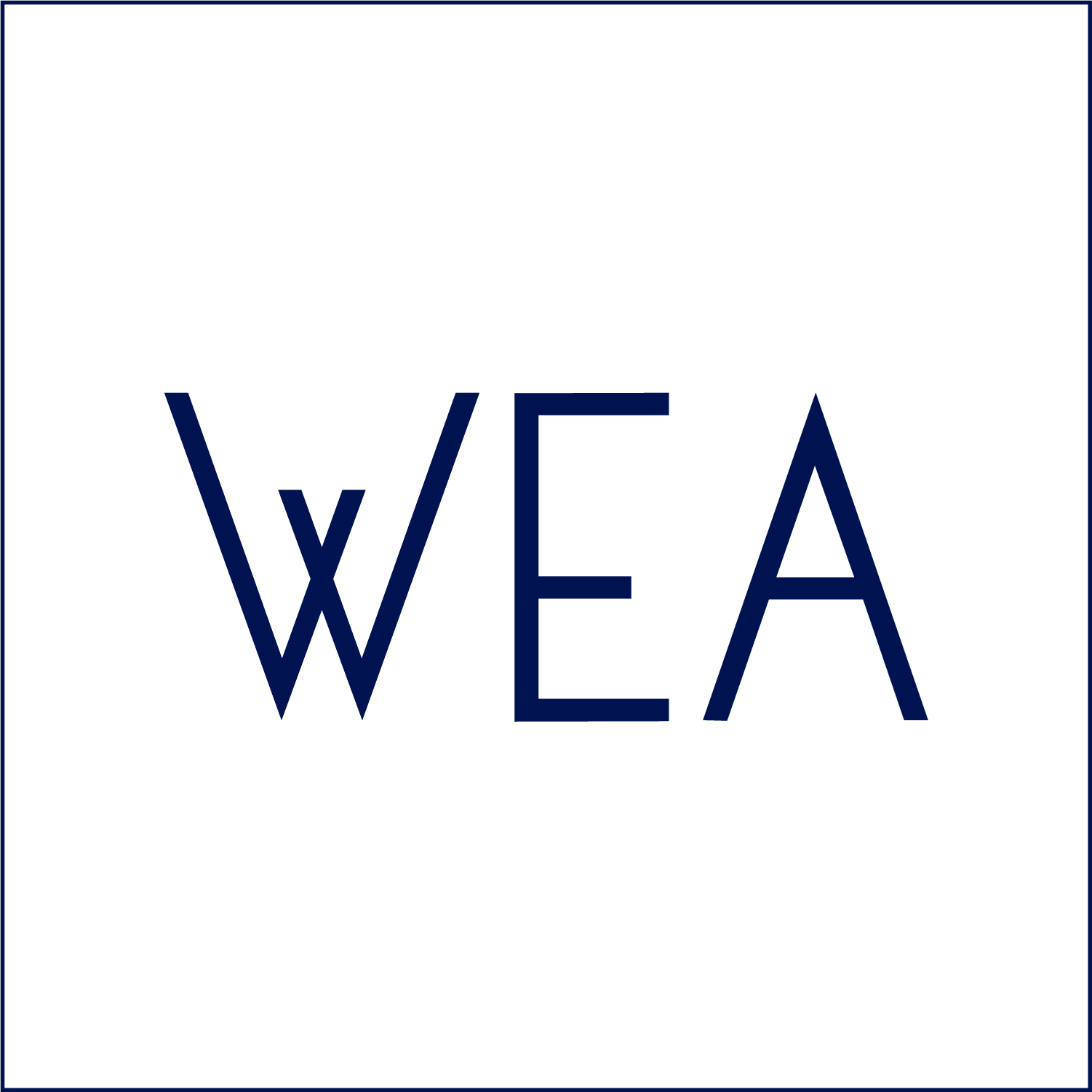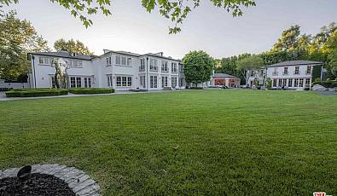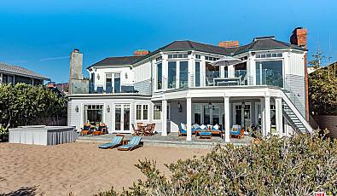8896 Evanview Dr
8896 Evanview Dr | Los Angeles, CA 90069, USA |
$4,195,000
| MLS ID: 24-463199
 3 Beds
3 Beds 3 Baths
3 Baths 1 Half Ba
1 Half Ba 3,516 Sq. Ft.
3,516 Sq. Ft.
Resort living in one of the most desirable enclaves in the city. Private oasis with panoramic views and sprawling grounds. A courtyard entry surrounded by high stone walls, a tranquil water feature, and a canopy of trees sets the tone for a calming retreat. Upon entering the front door the dramatic ceilings and glass lined walls immediately show off the expansive, unobstructed views. The living and dining area open to the courtyard and balcony offering a seamless flow for entertaining. Gourmet kitchen features premier appliances and leads to an outdoor patio to extend the dining experience. The intentional design of the property highlights the expansive views from downtown to the ocean waters in every room.Primary suite maintains a private setting while enjoying the prominent vistas with a fireplace and private balcony. A generous walk-in closet leads to the luxurious spa style bathroom featuring walls of glass that open to a secluded patio. Second bedroom with ensuite bath, currently being used as an office, includes a patio with sweeping views. An oversized suite on the lower level offers the option as an additional primary bedroom with a walk-in closet and en suite bath. Expertly designed outdoor spaces provide privacy to the home while also highlighting the views with a variety of spaces to entertain. Relax in the spa in the outdoor lounge with a wet bar and privacy. City lights and views of the water can be enjoyed by the pool. The large deck is surrounded by mature palms. Tree lined walking trails lead to a private sauna and outdoor shower. A private gym and gated entry complete this captivating property. Nestled above lower Sunset Plaza on one of the best cul-de-sac streets.
CA_CLAW
Represented By: Westside Estate Agency
-
Amy Colvin Nathanson
License #: 01359895
310.625.7559
Email
- Main Office
-
460 North Canon Drive
Beverly Hills, CA 90210
USA
 3 Beds
3 Beds 3 Baths
3 Baths 1 Half Ba
1 Half Ba 3,516 Sq. Ft.
3,516 Sq. Ft.