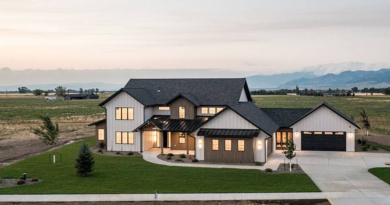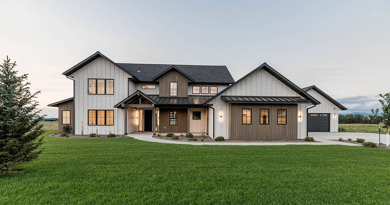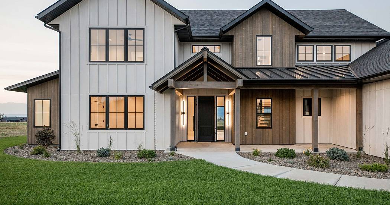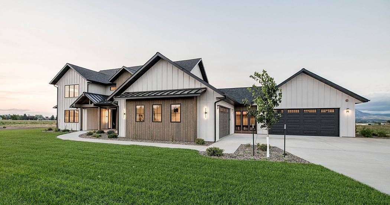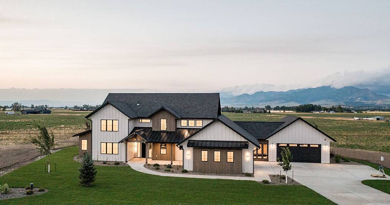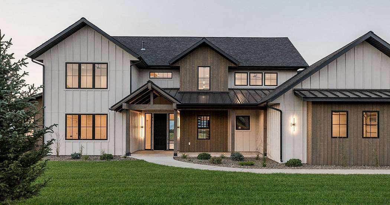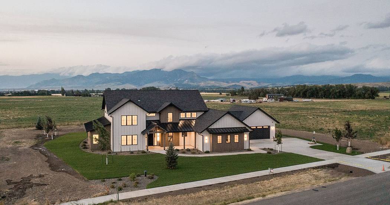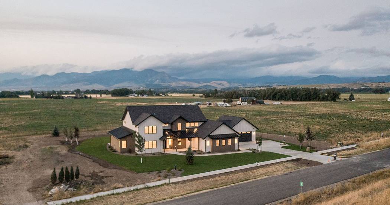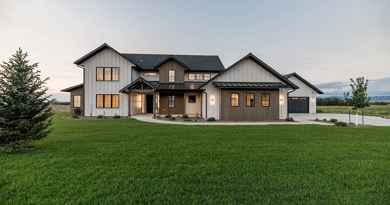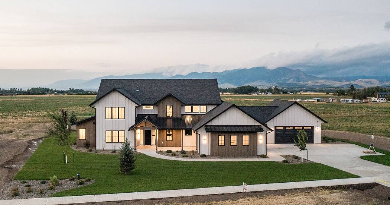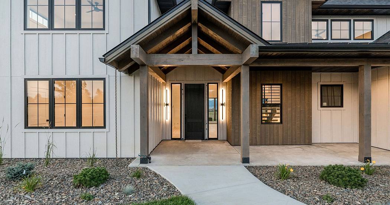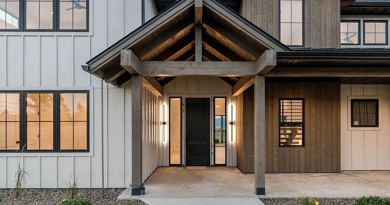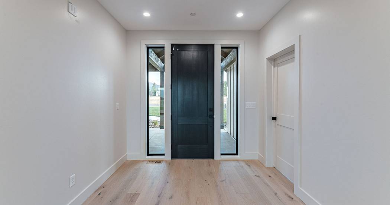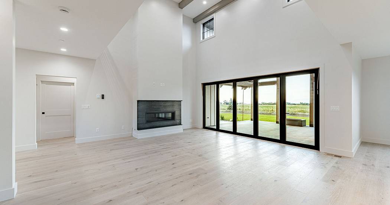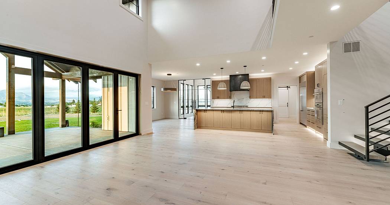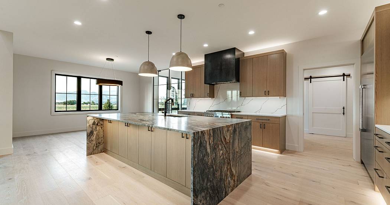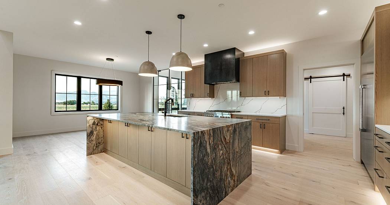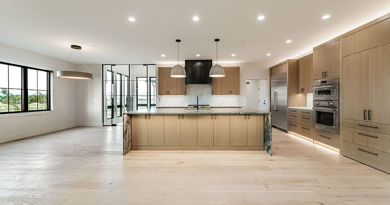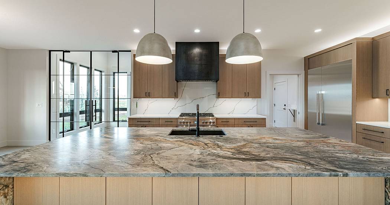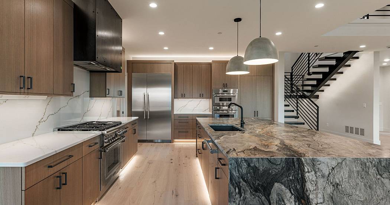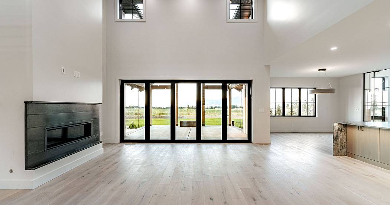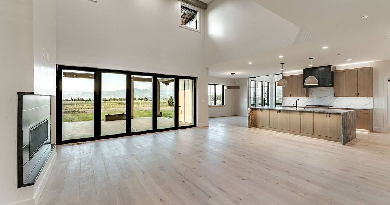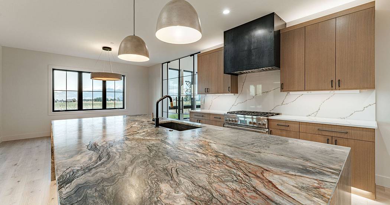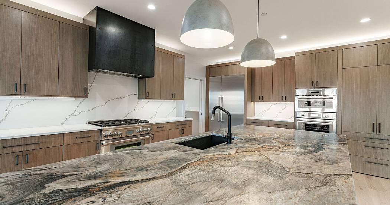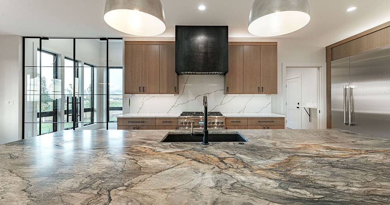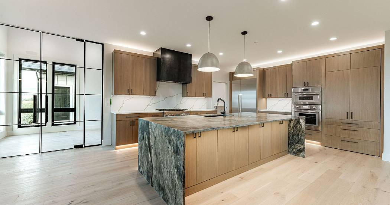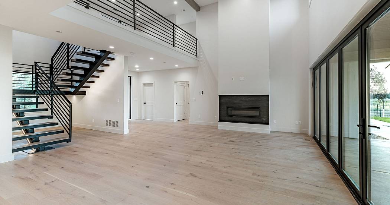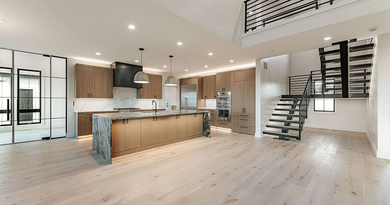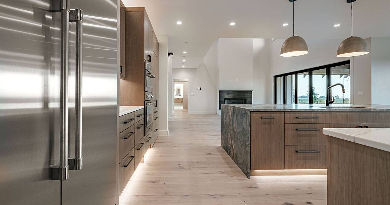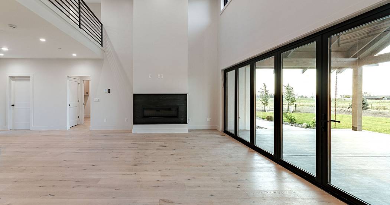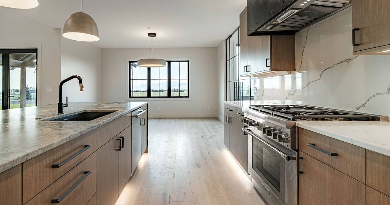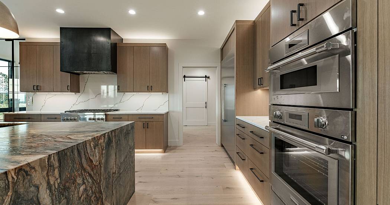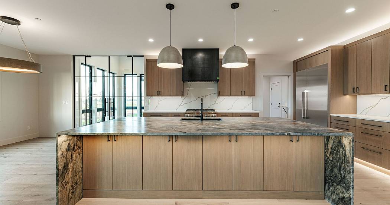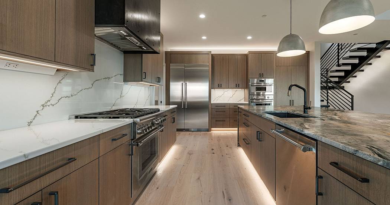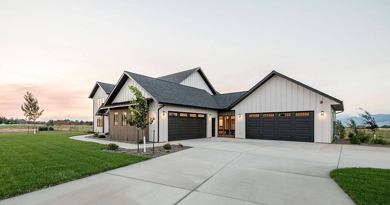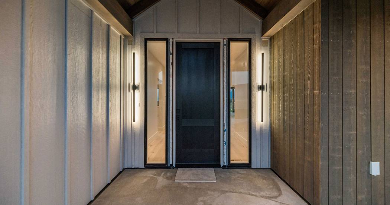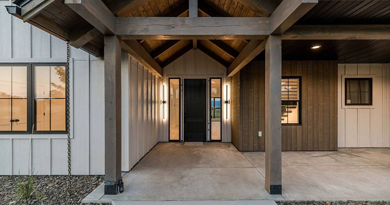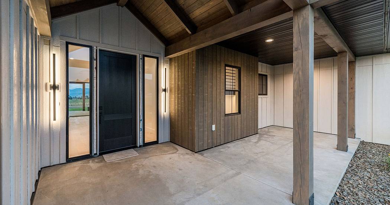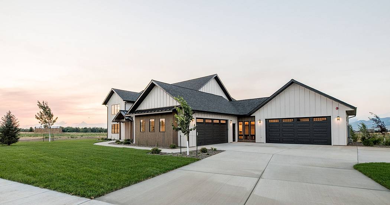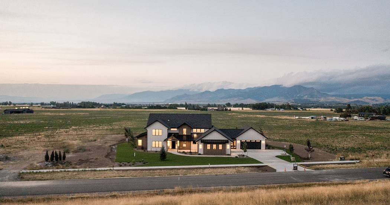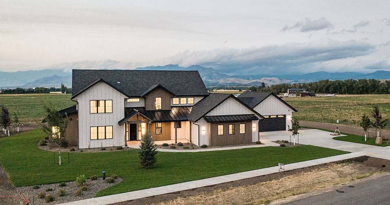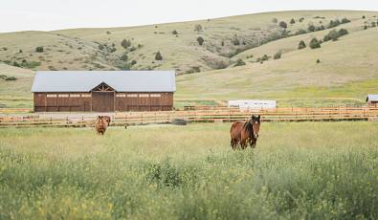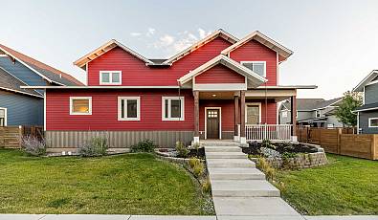New Construction Home with Bridger Mountain View
 5 Beds
5 Beds 2 Baths
2 Baths 1 Half Ba
1 Half Ba 1 3/4 Ba
1 3/4 Ba 4,069 Sq. Ft.
4,069 Sq. Ft. 0.84 Acres
0.84 Acres Family Room
Family Room Views
Views Garage
Garage Fireplace
Fireplace
Nestled on a 0.84-acre lot on the south side of Bozeman, this magnificent 5 bed, 3.5 bath property offers massive Bridger Mountain views with an unparalleled living experience with a total living space of 4,069 sq ft, thoughtfully divided into a spacious 2,653 sq ft on the first floor and 1,416 sq ft on the second. The custom home provides two (2 car) garages, providing a combined garage space of 1,235 sq ft, ensuring ample room for your automotive collection or hobbies. The entrance sets a tone for sophistication with custom-crafted wood beams in the great room, adding a touch of rustic elegance across the vaulted ceilings. The great room’s 48” interior two-story gas fireplace adds warmth and ambiance, while the 15.5’ fully opening panoramic glass door lets you bring the outdoors in during beautiful summer days. The contemporary-inspired interior finish package provides incredible upgrades throughout. The kitchen is a chef’s dream, outfitted with Thermador appliances, including a 60” wide refrigerator/freezer, a 36” Pro Harmony dual fuel range, and a 30” stainless steel wall oven/microwave combo, among others, making it the heart of this exquisite home. Best of all you won't run out of kitchen storage, as the walk-in pantry is also equipped with Whirlpool stainless steel pantry refrigerator. The master bedroom is a peaceful oasis. While the master bathroom’s under-floor heating, soaker tub, and floor-to-ceiling tile shower promise a spa-like experience. Luxury continues with a master patio prepared for a hot tub (not included) on a concrete slab. Electrical features include a 400 amp service and smart home capabilities for an intuitive living experience. High-speed internet is readily available, ensuring connectivity and convenience. The heating system is equipped with two multi-zone gas furnaces and air conditioners, ensuring comfort across all seasons. The landscaping spans over 12,500 sq ft of sod, beds, and trees, complemented by concrete walkways and a paved asphalt driveway. The garage is not left behind, with electric ceiling-mounted heaters for a cozy environment. Water is provided by an individual well, and a water softener system. This property is not just a house; it's a lifestyle offering, a testament to luxury, comfort, and unparalleled elegance, waiting to become your new home. (taxes have not been broken out yet)
