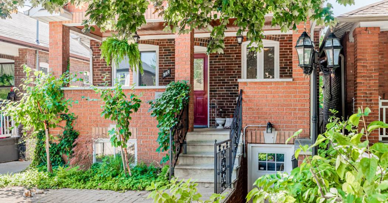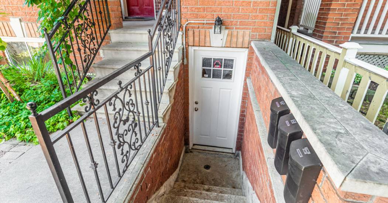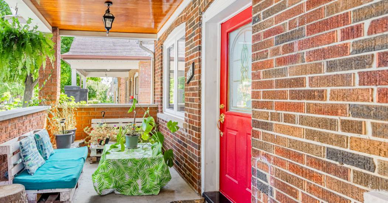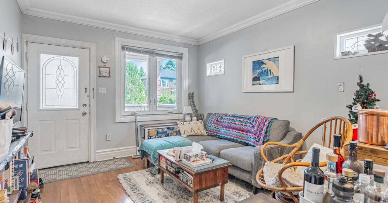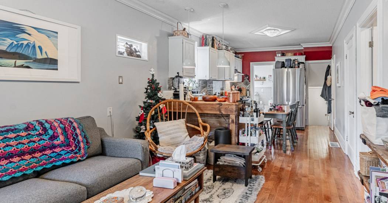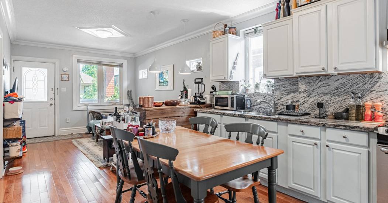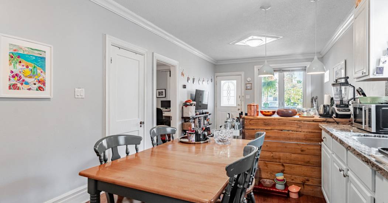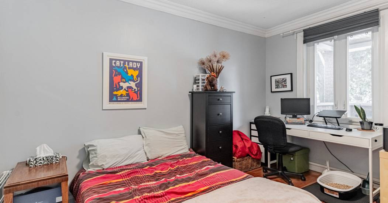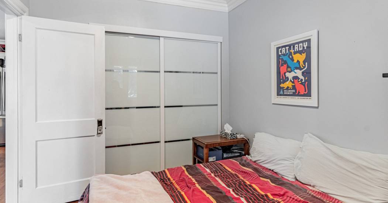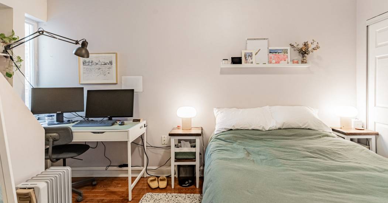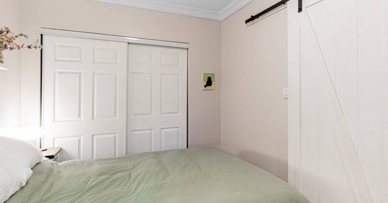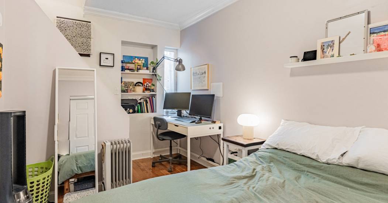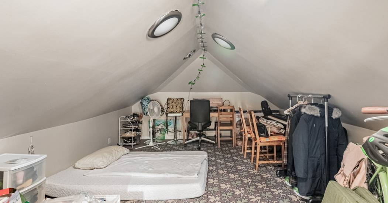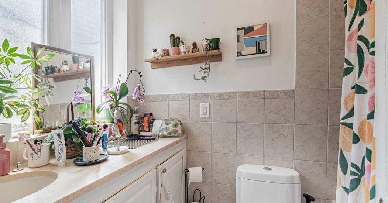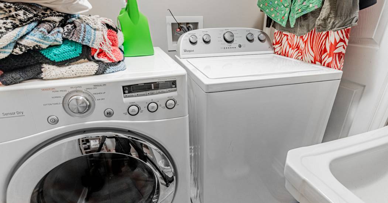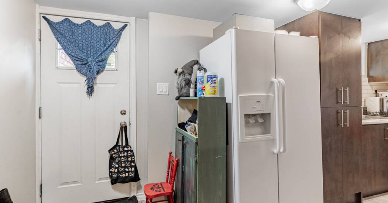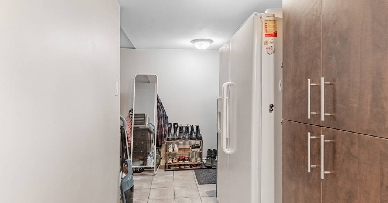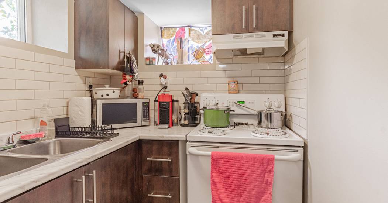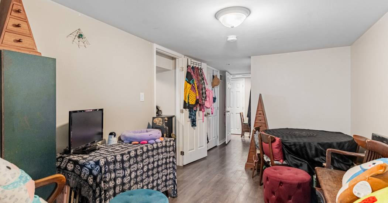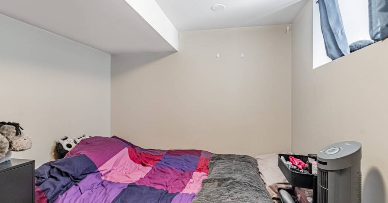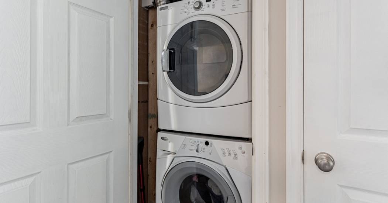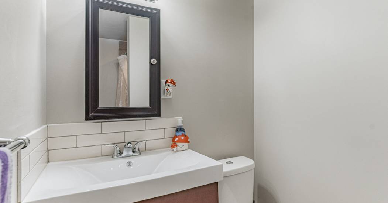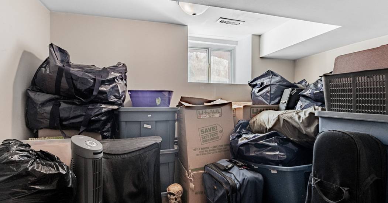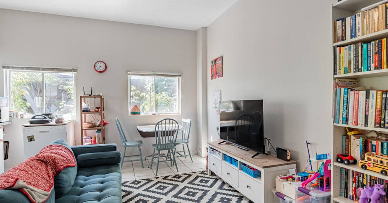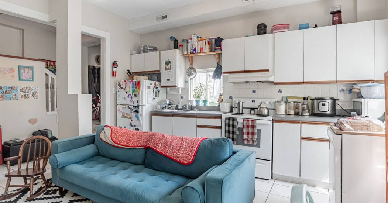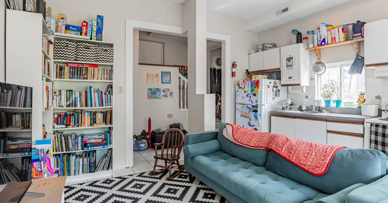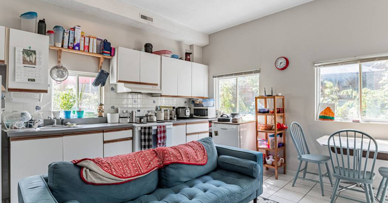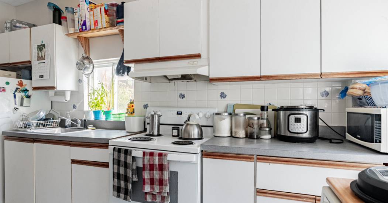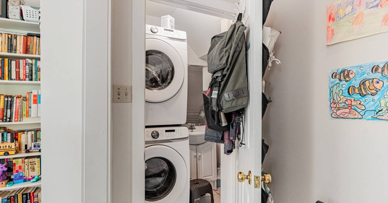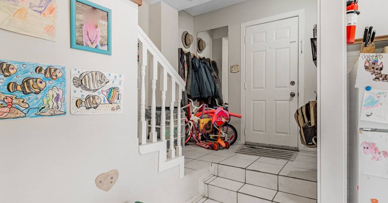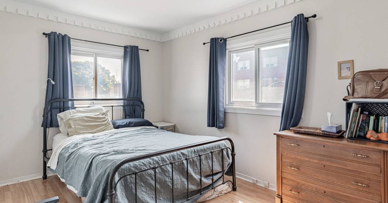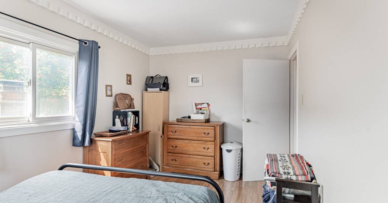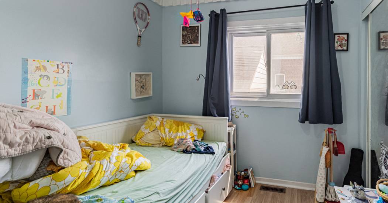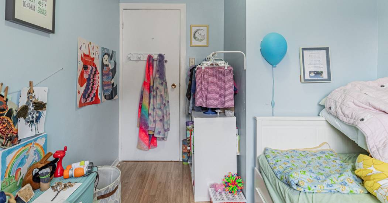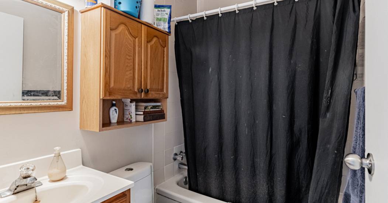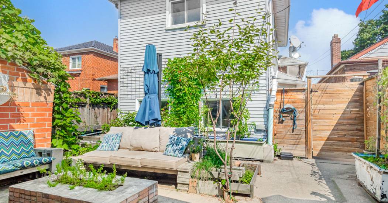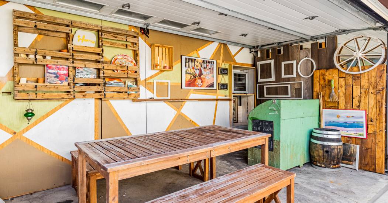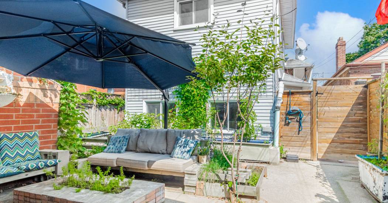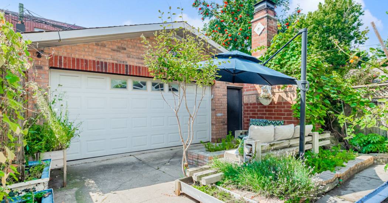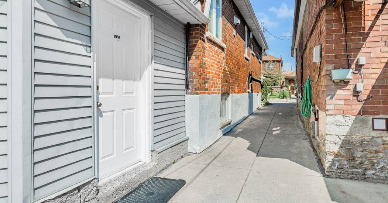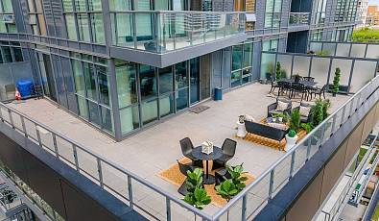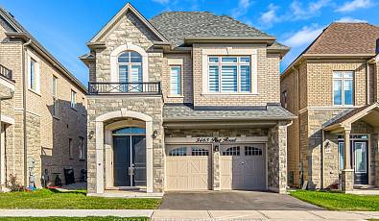362 Northcliffe Boulevard
 4 Beds
4 Beds 4 Baths
4 Baths 2,840 Sq. Ft.
2,840 Sq. Ft. Washer Dryer
Washer Dryer Garage
Garage Extra Kitchen
Extra Kitchen
An incredible opportunity awaits you at 362 Northcliffe Blvd nestled in the heart of Northcliffe Village. Deceivingly large, this one-of-a-kind duplex has 3 self-contained units, each with its own front doors, ensuite laundries and 2,840 sq ft of living space across all levels. Perfect for investors looking for a great quality property with strong rental income, or for end users who wish to live in one unit and rent out the others. Also a great fit for multi-generational families that wish to live together. The main unit features an open concept layout, 2 large bedrooms plus a loft, a lovingly renovated kitchen with stainless steel appliances and granite countertops/backsplash, a great front porch and ensuite laundry. The unique rear unit, a separate 2-storey addition with a front door off of the driveway, features 2 levels of light-filled living space, an open concept kitchen/living/dining room with high ceilings, a powder room, 2 spacious bedrooms, 3-pc bathroom and ensuite laundry. The lower unit, fully renovated in 2016, features an open-concept living space, a large kitchen with lots of cabinetry, two large bedrooms with great storage and ensuite laundry. The rear of the property features a large 493 sqft garage with built-in cabinetry and tons of storage space plus a hardscaped private rear patio with planters and built-in furniture. Steps to the St Clair West shops, cafes, restaurants, schools, 24/7 TTC access incl. St Clair streetcar, bus, Eglinton LRT, and easy access to highways. Incredible value! Entertain guests with your very own wood-fired brick pizza oven!
Represented By: Forest Hill Real Estate Inc
-
Dan Michael Kligman
License #: [email protected]
(416) 710-6410
Email
- Main Office
-
441 Spadina Road
Greater Toronto, Ontario
Canada
