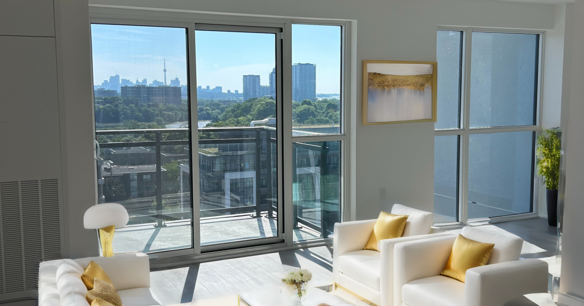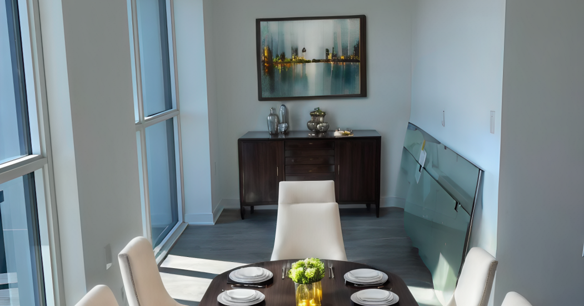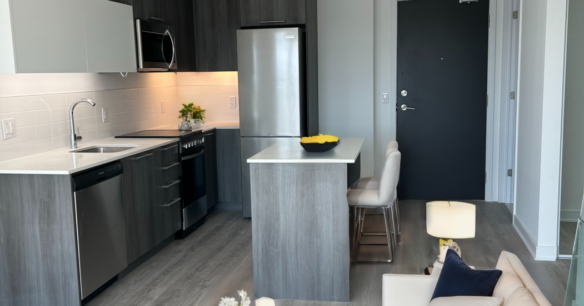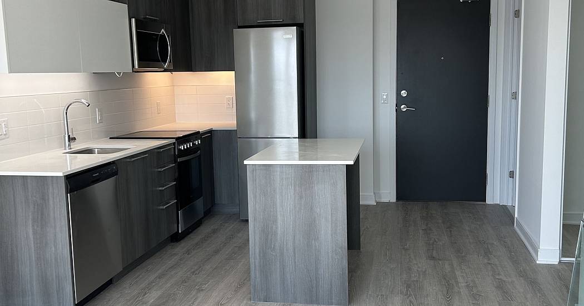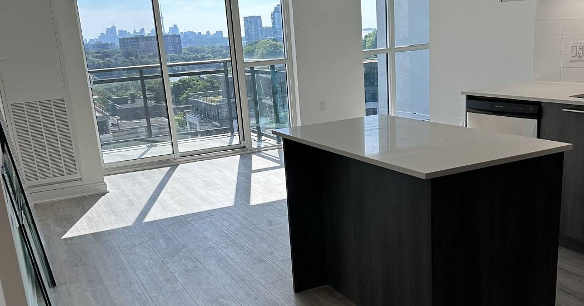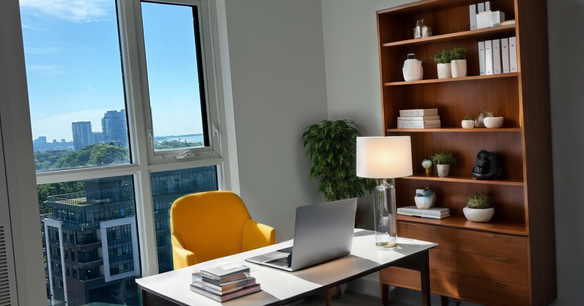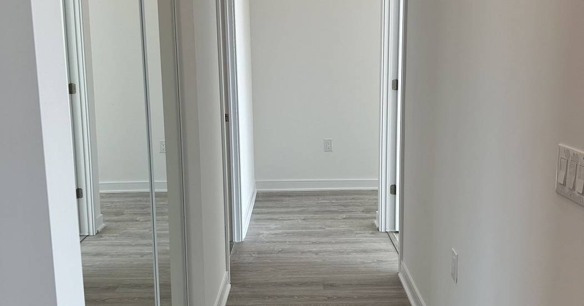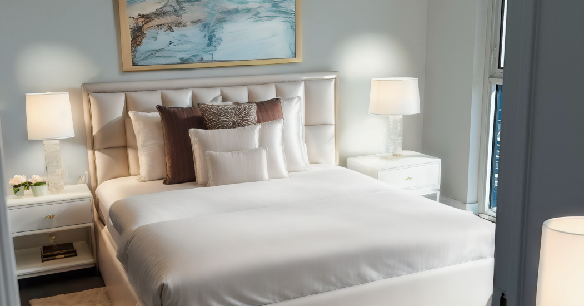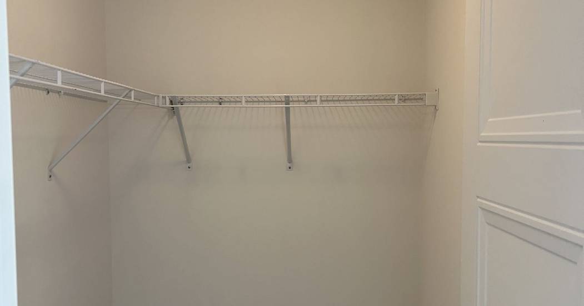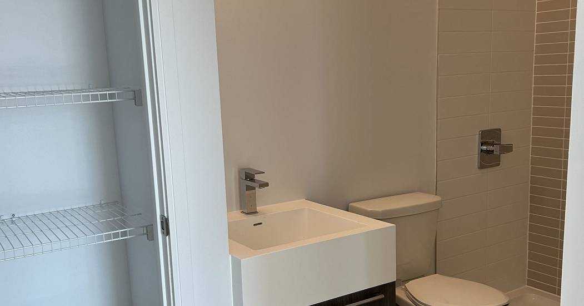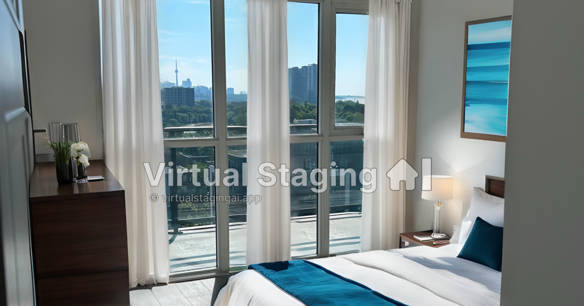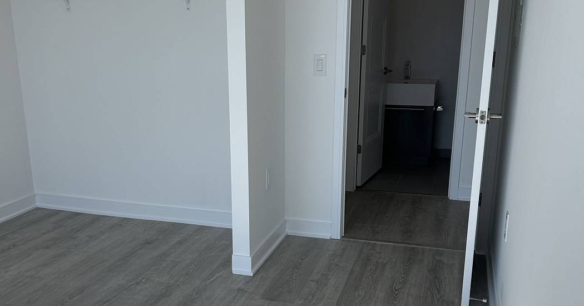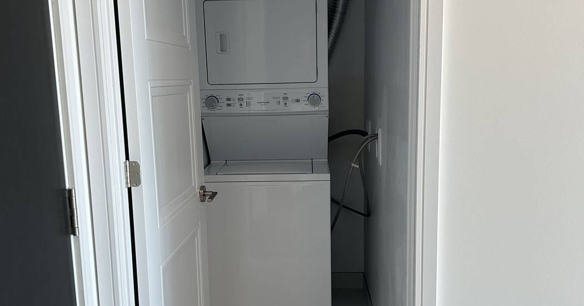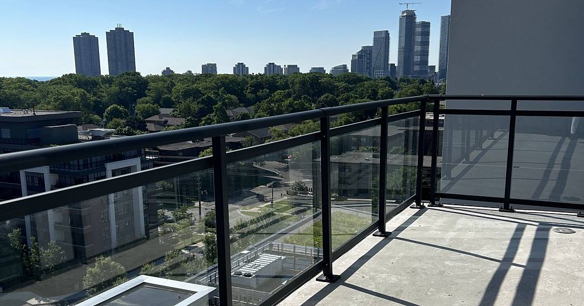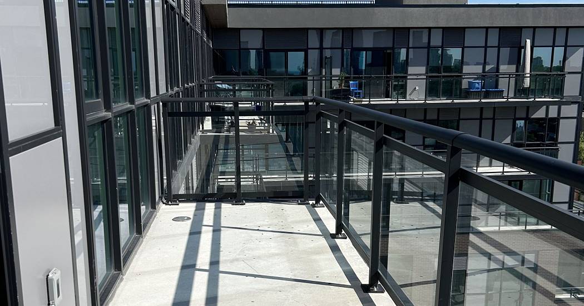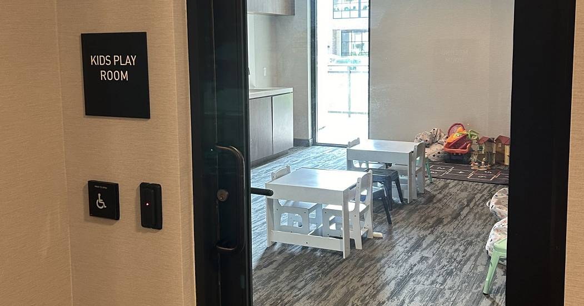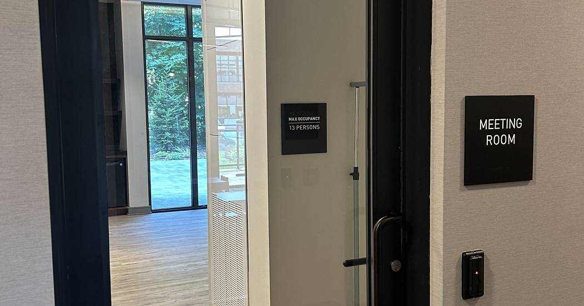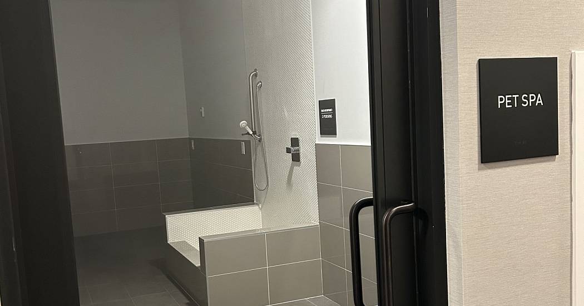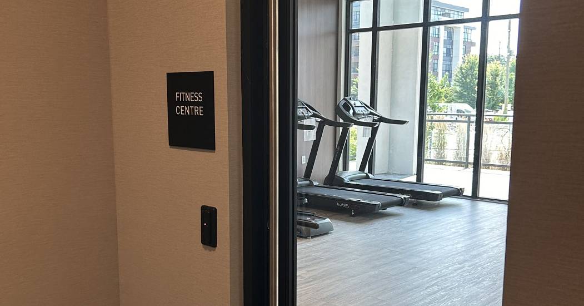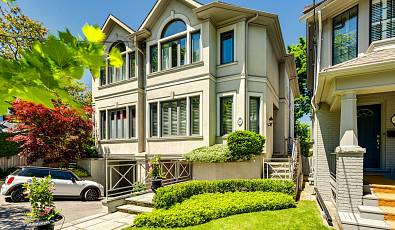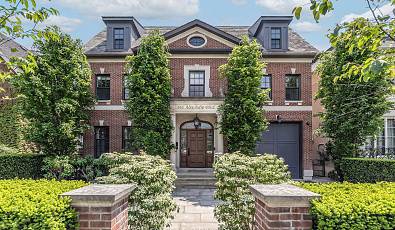25 Neighbourhood Lane 1002
 2 Beds
2 Beds 2 Baths
2 Baths Washer Dryer
Washer Dryer Private Community Amenities
Private Community Amenities Office
Office Gym
Gym Balcony / Terrace
Balcony / Terrace
Welcome to the brand-new Queensview - Backyard Condos. This meticulously designed Elevate Model offers a luxurious and spacious 2+1 bedroom layout, featuring a generously sized balcony with unobstructed views of the CN Tower and Lake Ontario. The unit showcases high-end finishes, including sleek stainless steel appliances, refined valence lighting, a stylish backsplash, a breakfast bar island, and an open-concept design that maximizes natural light throughout. Enjoy exceptional amenities, including security, a fully-equipped gym, and a pet spa. The unit also comes with a storage locker and parking space.
This property is truly a must-see.
