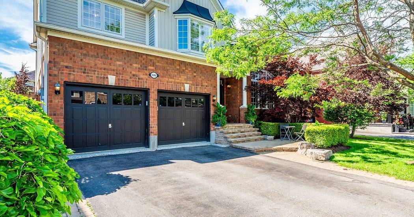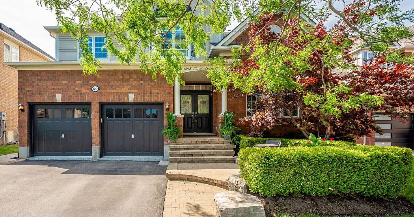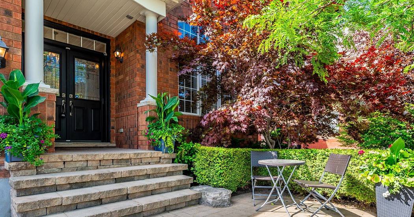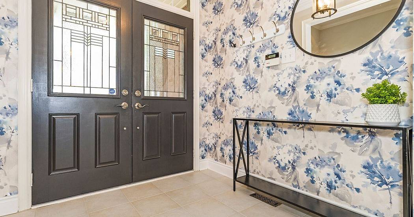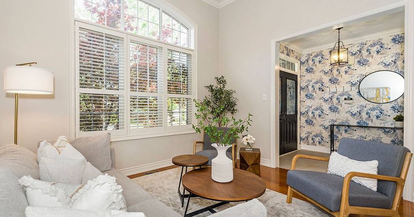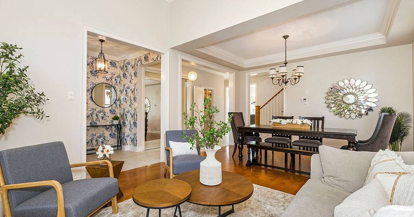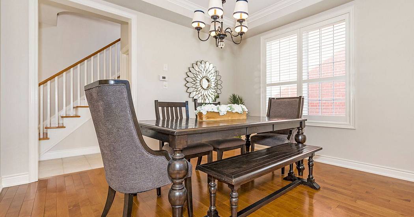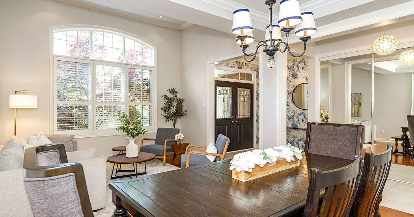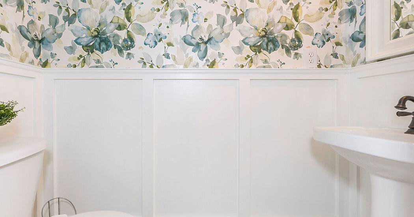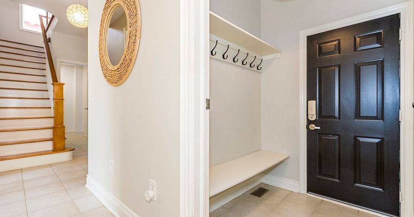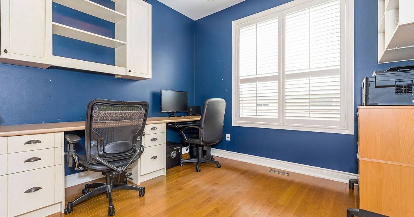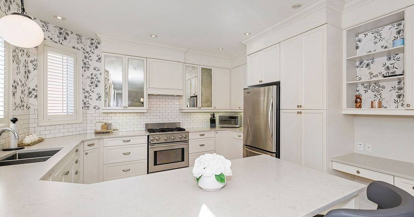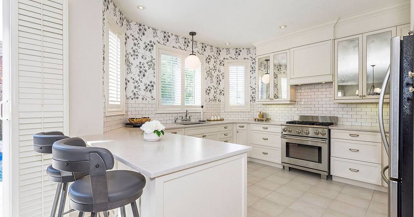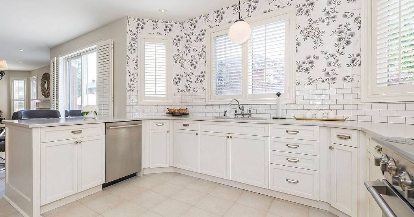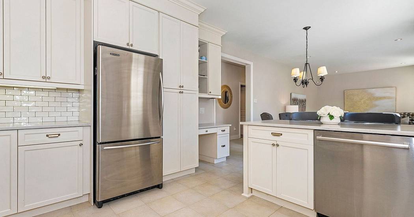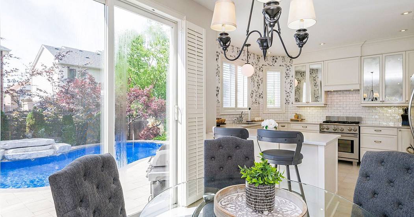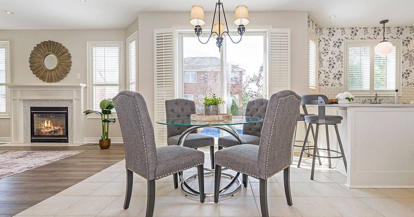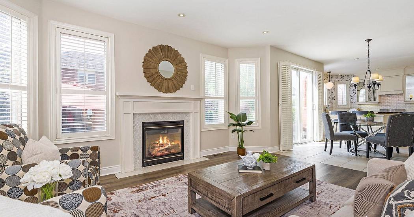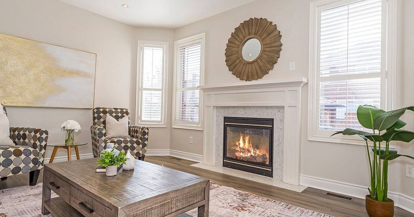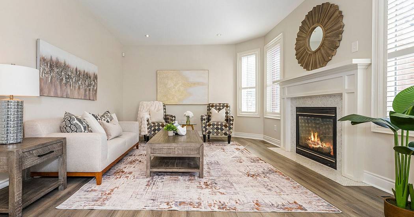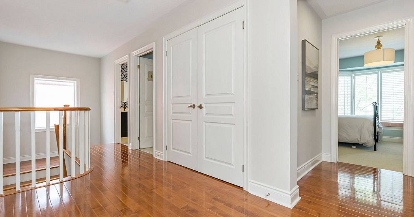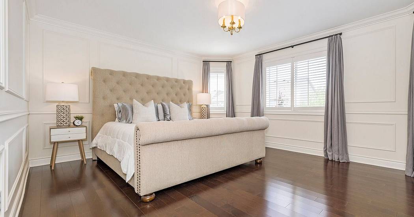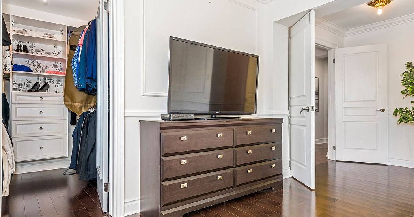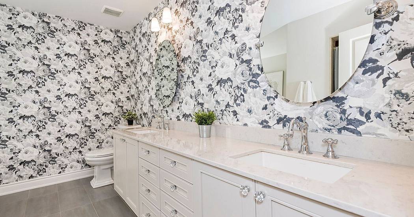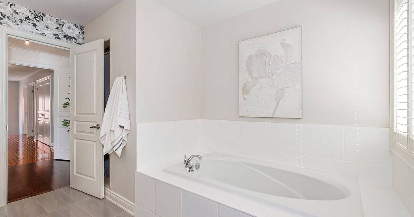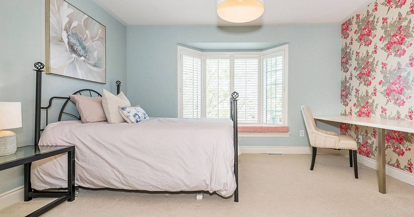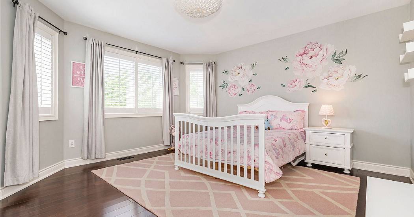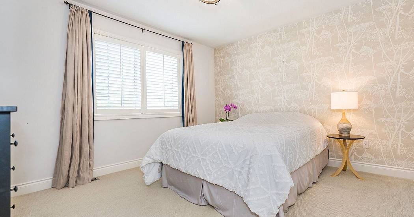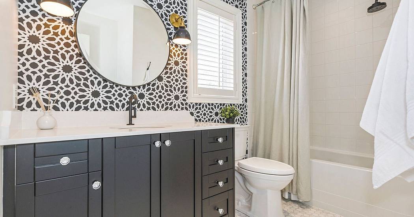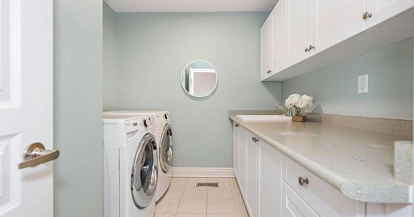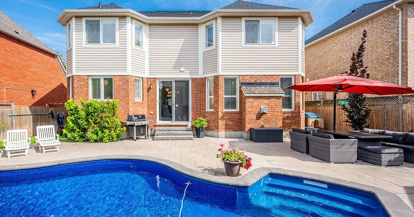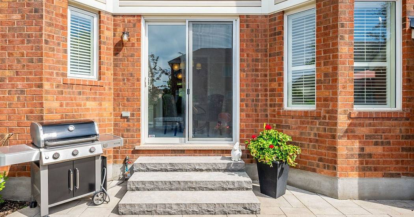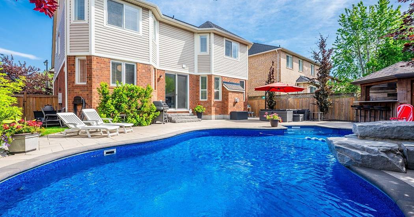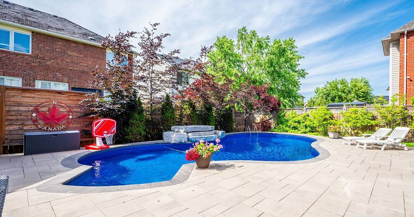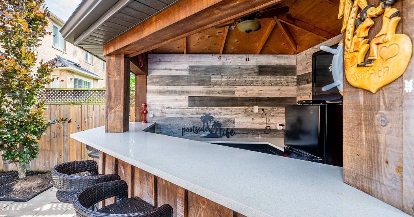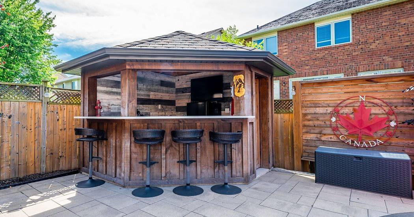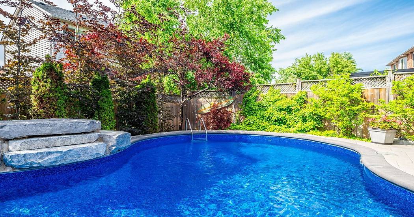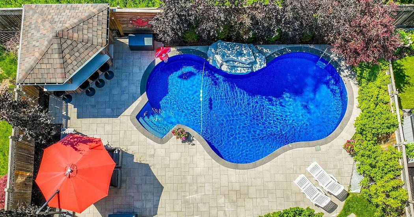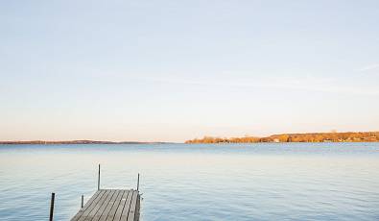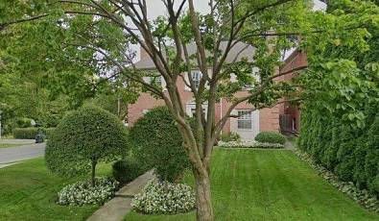1242 Winter Crescest
 4 Beds
4 Beds 3 Baths
3 Baths 2,932 Sq. Ft.
2,932 Sq. Ft. Family Room
Family Room Fireplace
Fireplace Garage
Garage Swimming Pool
Swimming Pool Washer Dryer
Washer Dryer
Mattamy built four-bedroom home - 2,932 square feet! A great family home with formal living and dining rooms - perfect for family gatherings and hosting dinner parties. Renovated kitchen with stainless steel appliances, breakfast bar providing additional counter space and seating for casual meals. Walkout to the patio from the breakfast area allowing a seamless transition from indoor to outdoor living. Cozy family room with gas fireplace. Primary bedroom with five-piece ensuite and walk-in closet. Good size bedrooms and four-piece main bath. Convenient and functional upper-level laundry room! Welcoming in-ground pool with pool bar and cabana - perfect for spending lazy summer days lounging by the water. This home offers a great mix of form and function, with plenty of space for living, entertaining, and relaxation. California shutters throughout; main floor mudroom with interior access to double car garage; roof [2020]; in-ground sprinkler system, epoxy flooring and storage solutions in the garage [2020]; in-ground pool, landscaping, pool bar and cabana [2018].
Represented By: Forest Hill Real Estate Inc
-
Randy Drohan
License #: [email protected]
(416) 488-2875
Email
- Main Office
-
441 Spadina Road
Greater Toronto, Ontario
Canada
